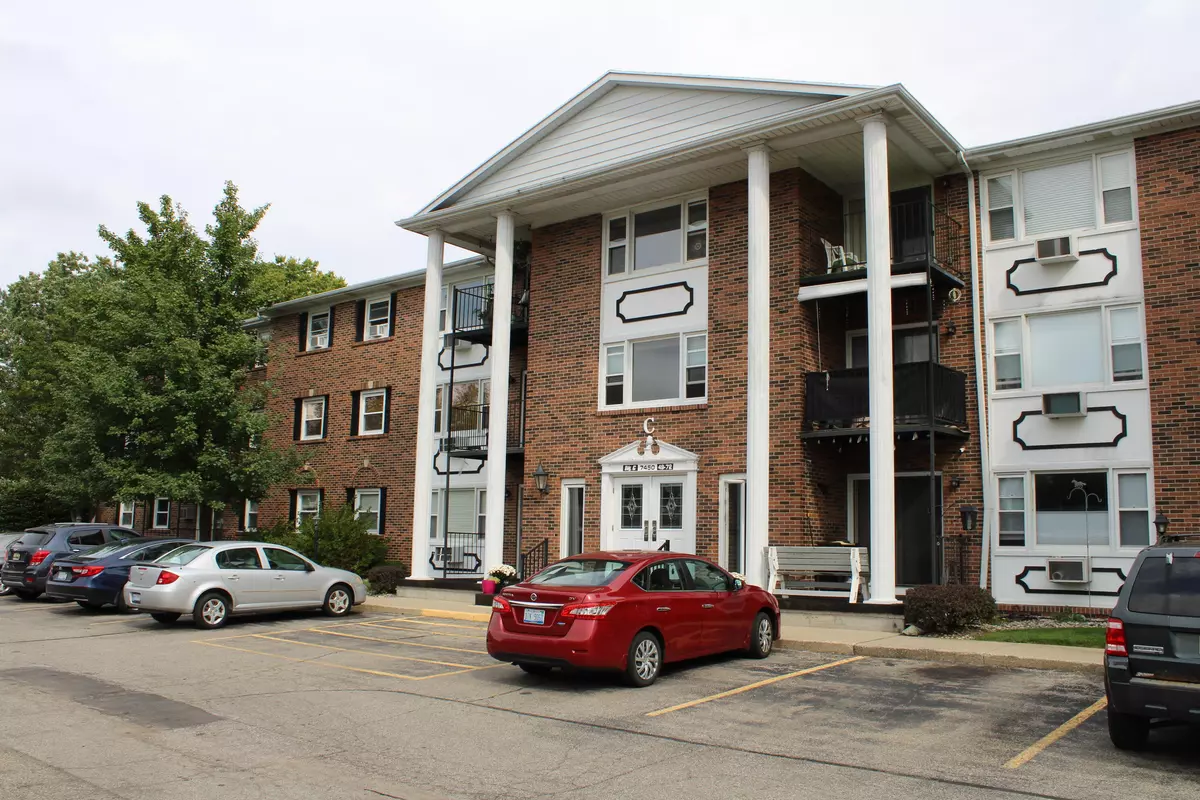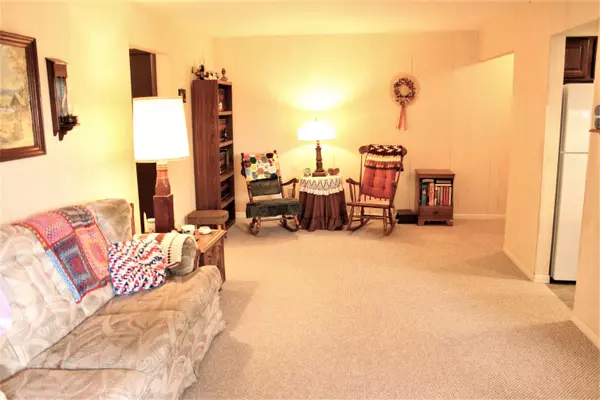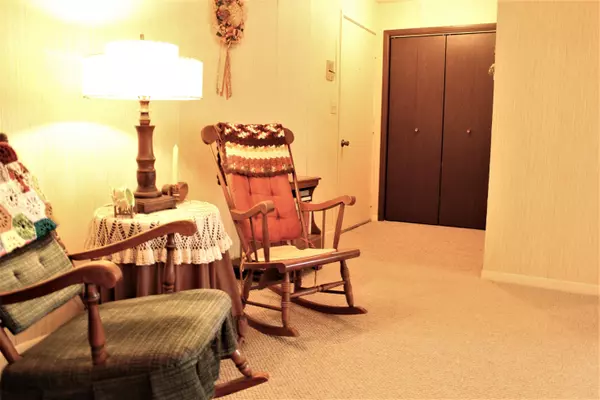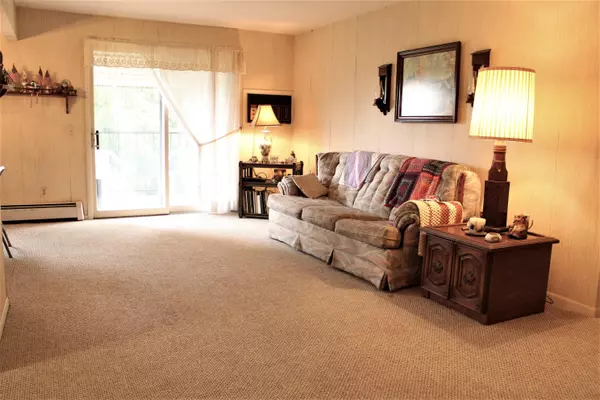$160,000
$152,900
4.6%For more information regarding the value of a property, please contact us for a free consultation.
7450 Boulder Bluff SW Drive #68 Jenison, MI 49428
2 Beds
1 Bath
1,056 SqFt
Key Details
Sold Price $160,000
Property Type Condo
Sub Type Condominium
Listing Status Sold
Purchase Type For Sale
Square Footage 1,056 sqft
Price per Sqft $151
Municipality Georgetown Twp
MLS Listing ID 23135260
Sold Date 10/05/23
Style Ranch
Bedrooms 2
Full Baths 1
HOA Fees $296/mo
HOA Y/N true
Originating Board Michigan Regional Information Center (MichRIC)
Year Built 1978
Annual Tax Amount $620
Tax Year 2023
Lot Dimensions DNA
Property Description
Come see this cozy Boulder Bluff 2 bedroom Hi-Rise condo. located in the heart of Jenison. Peacefull views of Woodcrest Park. Unit offers a very large owner's bedroom with shared bathroom doorway and a spacious walk-in closet. Galley kitchen with appliances remaining for added value. dining area and snack bar are ideal for entertaining. Additional amenities include a quaint balcony deck with wooded views of Woodcrest Park, nice size living room, and a walk-in pantry. Association basement offers additional storage rooms, a furnished common area and bathroom for larger gatherings, laundry facilities, and full kitchenette. Outdoor HOA pool, with pool house, tennis courts, shuffleboard, and more! Assigned carport parking space. Neighborhood sidewalks and close to shopping........ **Seller directs all offers to be held and due by Thursday 9/28/2023 @ 5:00pm **Seller directs all offers to be held and due by Thursday 9/28/2023 @ 5:00pm
Location
State MI
County Ottawa
Area North Ottawa County - N
Direction Baldwin St. (W. of 12th Ave.) to Boulder Bluff Dr., S. to entrance (turn left a pool club house) Go to East side of pool to building ''C'' (3rd floor - Unit #68)
Rooms
Other Rooms High-Speed Internet
Basement Other
Interior
Interior Features Ceiling Fans, Elevator, Laminate Floor, Eat-in Kitchen, Pantry
Heating Radiant, Hot Water, Baseboard, Natural Gas
Cooling Window Unit(s)
Fireplace false
Window Features Screens, Insulated Windows
Appliance Built-In Gas Oven, Dishwasher, Oven, Refrigerator
Exterior
Parking Features Asphalt, Driveway, Paved
Pool Outdoor/Inground
Utilities Available Telephone Line, Cable Connected, Natural Gas Connected
Amenities Available Club House, Cable TV, Meeting Room, Storage, Tennis Court(s), Pool
View Y/N No
Roof Type Composition, Shingle
Topography {Level=true}
Street Surface Paved
Garage No
Building
Lot Description Sidewalk
Story 1
Sewer Public Sewer
Water Public
Architectural Style Ranch
New Construction No
Schools
School District Jenison
Others
HOA Fee Include Water, Trash, Snow Removal, Sewer, Lawn/Yard Care, Heat, Cable/Satellite
Tax ID 701414330068
Acceptable Financing Cash, FHA, VA Loan, MSHDA, Conventional
Listing Terms Cash, FHA, VA Loan, MSHDA, Conventional
Read Less
Want to know what your home might be worth? Contact us for a FREE valuation!

Our team is ready to help you sell your home for the highest possible price ASAP

GET MORE INFORMATION





