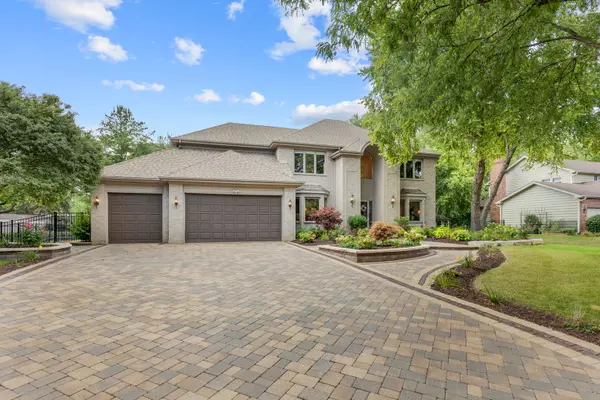$625,000
$649,900
3.8%For more information regarding the value of a property, please contact us for a free consultation.
810 Applegate AVE West Chicago, IL 60185
4 Beds
3.5 Baths
3,418 SqFt
Key Details
Sold Price $625,000
Property Type Single Family Home
Sub Type Detached Single
Listing Status Sold
Purchase Type For Sale
Square Footage 3,418 sqft
Price per Sqft $182
Subdivision Arbors
MLS Listing ID 11879956
Sold Date 10/27/23
Bedrooms 4
Full Baths 3
Half Baths 1
Year Built 1994
Annual Tax Amount $13,941
Tax Year 2022
Lot Size 0.459 Acres
Lot Dimensions 100 X 199
Property Description
Welcome to your dream home! This exceptional property offers a perfect blend of modern luxury and natural beauty, nestled on nearly half an acre of professionally landscaped grounds, with the tranquility of a forest preserve as your backyard neighbor. Upon entering this meticulously remodeled residence, you'll be captivated by the exquisite attention to detail and high-end finishes throughout. Light-filled with an abundance of windows and skylights! The heart of this home is the gorgeous kitchen, a culinary enthusiast's dream, featuring all new SS appliances, Merillat cabinetry, double ovens and plenty of room for gatherings. The primary bedroom boasts an extra sitting area, private balcony, and large walk-in closets! The newly finished basement provides a versatile space with an additional bedroom, a full bathroom, and a nicely equipped kitchen, making it an ideal setup for an in-law or guest suite arrangement. Your living space extends beyond the walls with a backyard that is nothing short of paradise. Enjoy the serenity of a pond and waterfall, creating a tranquil ambiance that's perfect for relaxation or entertaining. The gas fire pit and fire wall surrounding the entire patio area add a touch of warmth and elegance to your outdoor retreat. The curb appeal is also breathtaking, with the largest brick paver driveway you've likely seen in the area! Finally, this home is perfectly located within walking distance to the Turtle Splash Water Park and Park District. Additional features and upgrades abound throughout this remarkable home, and your Realtor will provide you with a full list (available under "additional information"). Don't miss the opportunity to call this masterpiece your own. This is more than a home; it's a lifestyle. Schedule your private showing today and experience the epitome of luxury living in this extraordinary 4 bedroom, 3.5 bath sanctuary. No sign at property.
Location
State IL
County Du Page
Area West Chicago
Rooms
Basement Full
Interior
Interior Features Vaulted/Cathedral Ceilings, Skylight(s), Wood Laminate Floors, In-Law Arrangement, First Floor Laundry, Walk-In Closet(s), Separate Dining Room
Heating Natural Gas, Forced Air
Cooling Central Air
Fireplaces Number 1
Fireplaces Type Gas Log, Gas Starter
Equipment Humidifier, Water-Softener Owned, Security System, CO Detectors, Ceiling Fan(s), Sump Pump, Security Cameras
Fireplace Y
Appliance Double Oven, Microwave, Dishwasher, Refrigerator, Washer, Dryer, Disposal, Stainless Steel Appliance(s), Gas Cooktop
Laundry In Unit, Laundry Chute, Sink
Exterior
Exterior Feature Balcony, Patio, Brick Paver Patio, Outdoor Grill, Fire Pit
Parking Features Attached
Garage Spaces 3.0
Roof Type Asphalt
Building
Lot Description Fenced Yard, Forest Preserve Adjacent, Landscaped, Pond(s), Wooded, Backs to Trees/Woods, Outdoor Lighting
Sewer Public Sewer
Water Public
New Construction false
Schools
Elementary Schools Wegner Elementary School
Middle Schools Leman Middle School
High Schools Community High School
School District 33 , 33, 94
Others
HOA Fee Include None
Ownership Fee Simple
Special Listing Condition None
Read Less
Want to know what your home might be worth? Contact us for a FREE valuation!

Our team is ready to help you sell your home for the highest possible price ASAP

© 2024 Listings courtesy of MRED as distributed by MLS GRID. All Rights Reserved.
Bought with Anthony Erangey • Baird & Warner

GET MORE INFORMATION





