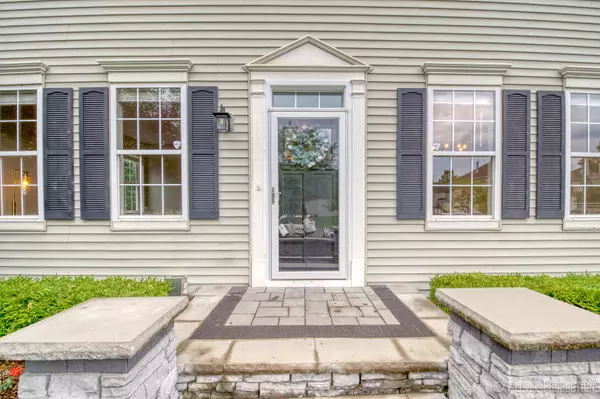$460,000
$449,900
2.2%For more information regarding the value of a property, please contact us for a free consultation.
300 KENSINGTON DR Oswego, IL 60543
5 Beds
2.5 Baths
2,656 SqFt
Key Details
Sold Price $460,000
Property Type Single Family Home
Sub Type Detached Single
Listing Status Sold
Purchase Type For Sale
Square Footage 2,656 sqft
Price per Sqft $173
Subdivision Farmington Lakes
MLS Listing ID 11875998
Sold Date 10/27/23
Style Traditional
Bedrooms 5
Full Baths 2
Half Baths 1
HOA Fees $35/ann
Year Built 2004
Annual Tax Amount $8,433
Tax Year 2021
Lot Dimensions 79.31X136.83X119.25X129.94
Property Description
This incredible one-of-a-kind home is updated from top to bottom. This home is situated on a private corner lot with lots of trees & shrubs for privacy. When you walk up to the front door you will be welcomed with a custom stone & paver terrace. Entering the home, you immediately fall in love. The entire 1st level has African Mahogany hardwood floors that have just been refinished (never lived on). Entire house is freshly painted-including the custom trim, doors & crown molding. This amazing home offers a private dining room and living room along with a spacious family room, kitchen, eating area, laundry room and 5th bedroom are all on the 1st level. The kitchen features stainless steel appliances, double oven, granite countertops, and butler's pantry that enters the dining area, all lighting on the main level is custom, laundry room offers a mud sink, closet, folding area and tons of cabinets. The 2nd level offers 4 bedrooms, three with walk-in closets and ceiling fans in all rooms. The master offers a walk in closet and deluxe bath with double vanity, private commode area & linen closet. The 2nd level full bath offers heated floors, custom lighting, and dual vanities that offer quartz counters. The basement is fully finished with a room that could be a 6th bedroom or home office, 5th bedroom on main level could be used as an office as well. The backyard is incredible and offers a massive stamped concrete patio with a gas firepit, hot tub and a huge kids play set. We didn't forget the lighted landscaping. Private and secluded to say the least. This home is truly turn-key. Minutes to shopping & restaurants. Welcome Home!!Roof 2019, HVAC 2021, All new blinds 1st floor 2021, water heater 2019
Location
State IL
County Kendall
Area Oswego
Rooms
Basement Full
Interior
Interior Features Hardwood Floors, First Floor Laundry
Heating Natural Gas, Forced Air
Cooling Central Air
Equipment Security System, CO Detectors, Ceiling Fan(s), Sump Pump
Fireplace N
Appliance Double Oven, Microwave, Dishwasher, Refrigerator, Disposal, Stainless Steel Appliance(s), Cooktop
Laundry Gas Dryer Hookup, Laundry Closet, Sink
Exterior
Exterior Feature Patio, Hot Tub, Stamped Concrete Patio, Storms/Screens
Parking Features Attached
Garage Spaces 2.0
Community Features Curbs, Sidewalks, Street Lights, Street Paved
Roof Type Asphalt
Building
Lot Description Corner Lot, Fenced Yard
Sewer Public Sewer
Water Public
New Construction false
Schools
Elementary Schools Long Beach Elementary School
Middle Schools Plank Junior High School
High Schools Oswego East High School
School District 308 , 308, 308
Others
HOA Fee Include None
Ownership Fee Simple
Special Listing Condition None
Read Less
Want to know what your home might be worth? Contact us for a FREE valuation!

Our team is ready to help you sell your home for the highest possible price ASAP

© 2024 Listings courtesy of MRED as distributed by MLS GRID. All Rights Reserved.
Bought with Yasmin Perez • OnPath Realty Inc.

GET MORE INFORMATION





