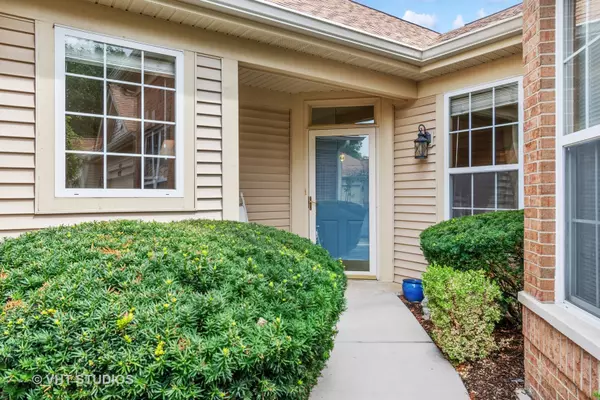$295,000
$295,000
For more information regarding the value of a property, please contact us for a free consultation.
21308 W Conifer DR Plainfield, IL 60544
2 Beds
2 Baths
1,693 SqFt
Key Details
Sold Price $295,000
Property Type Condo
Sub Type Condo,Townhouse-Ranch
Listing Status Sold
Purchase Type For Sale
Square Footage 1,693 sqft
Price per Sqft $174
Subdivision Carillon
MLS Listing ID 11850576
Sold Date 10/30/23
Bedrooms 2
Full Baths 2
HOA Fees $271/mo
Rental Info Yes
Year Built 1999
Annual Tax Amount $7,383
Tax Year 2022
Lot Dimensions 57X7X24X41X78X39
Property Description
Lovely Cambridge Built Ranch Carmel Model Showcasing & Noted For An Extra Large Master & Expansive Garage. Arbor Entry Lined By Roses. Beautiful Views As You Enter The Living Areas. 2 Beds, 2 Baths. 2 Walk In Closets. Gas-Log Fireplace In Fam Rm. 9 Ft Ceilings. 2023 LVP Flooring In Fam Rm & Kitchen, Faucets, Disposal. 2022 Water Heater, Microwave, Asphalt Drvwy. 2021 Roof, Gutters,Soffits & Garage Door. 2014 Kitchen Granite. HVAC Regularly Serviced. Active Water Softener. Extra Insulation Added. 2nd Fridg In Garage. Quiet & Private Patio Tucked In By Rose Bushes-Great To Add A Sunsetter Awning There. 1873 Sq ft. Only One Garage Door Has An Opener. Chelsea Neighborhood Located In Carillon. Max 2 Small Pets Under 30 lbs Allowed. Only Gas Grills-No Smoker Grills. Considered A Condo For Insurance Purposes. Very Desirable Gated Community Of Carillon (55+) With 3 Golf Courses(27 Holes), A Clubhouse Offering Abundant Activites, Games & Crafts. 3 Pools (Outdoor, Indoor, One Is A Pool For Grandchildren). Tennis Courts For Both Tennis & Pickle Ball. Shuffleboard & Bocci Ball Competitions. 55+ Active Community.(New Tennis & Pickle Ball Courts Completed Fall 2022) Clubhouse Carpet Replaced Jan 2023. Home Being Sold "AS IS". No Survey. Master, Master Bath, Hall Bath & Kitchen To Be Painted(Revere Pewter) By 9.23.23!! New Dishwasher & Gas Oven To Be Installed 9.22.23
Location
State IL
County Will
Area Plainfield
Rooms
Basement None
Interior
Interior Features First Floor Bedroom, First Floor Laundry, Built-in Features, Walk-In Closet(s), Bookcases, Ceilings - 9 Foot, Granite Counters
Heating Natural Gas, Forced Air
Cooling Central Air
Fireplaces Number 1
Fireplaces Type Gas Log, Gas Starter
Equipment Water-Softener Owned, CO Detectors, Ceiling Fan(s), Water Heater-Gas
Fireplace Y
Appliance Range, Microwave, Dishwasher, Refrigerator, Washer, Dryer, Disposal, Water Softener
Exterior
Exterior Feature Patio, Storms/Screens
Parking Features Attached
Garage Spaces 2.5
Amenities Available Golf Course, Park, Indoor Pool, Pool, Tennis Court(s)
Roof Type Asphalt
Building
Lot Description Common Grounds
Story 1
Sewer Public Sewer
Water Community Well
New Construction false
Schools
School District 365U , 365U, 365U
Others
HOA Fee Include Insurance, Security, Clubhouse, Exercise Facilities, Pool, Exterior Maintenance, Lawn Care, Snow Removal
Ownership Fee Simple w/ HO Assn.
Special Listing Condition None
Pets Allowed Cats OK, Dogs OK, Number Limit
Read Less
Want to know what your home might be worth? Contact us for a FREE valuation!

Our team is ready to help you sell your home for the highest possible price ASAP

© 2024 Listings courtesy of MRED as distributed by MLS GRID. All Rights Reserved.
Bought with Carla Norton-Brown • A Dwelling 4U Realty LLC

GET MORE INFORMATION





