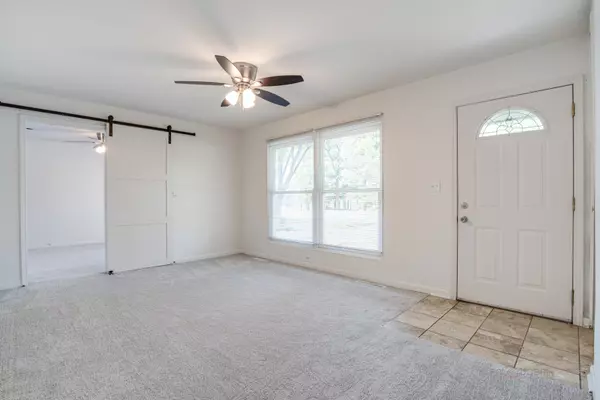$250,000
$239,900
4.2%For more information regarding the value of a property, please contact us for a free consultation.
36115 N Oakwood DR Gurnee, IL 60031
3 Beds
2 Baths
1,325 SqFt
Key Details
Sold Price $250,000
Property Type Single Family Home
Sub Type Detached Single
Listing Status Sold
Purchase Type For Sale
Square Footage 1,325 sqft
Price per Sqft $188
Subdivision Grandwood Park
MLS Listing ID 11885434
Sold Date 10/30/23
Style Ranch
Bedrooms 3
Full Baths 2
Year Built 1961
Annual Tax Amount $6,499
Tax Year 2022
Lot Size 10,075 Sqft
Lot Dimensions 65X153X65X153
Property Description
Welcome to this charming, updated ranch home, nestled within the Grandwood Park neighborhood. You'll be immediately captivated by the recent updates and upgrades that this home showcases including a freshly painted interior in today's most sought-after color palette, a brand-new water heater (2023), complete bathroom remodels (2023), brand new carpet and wood laminate flooring, a brand-new concrete patio (2023), and a new roof (2020) - WOW! Through the front door, the living room welcomes you with its warm ambiance and ample natural light, creating an inviting atmosphere for relaxation and entertainment. A barn door allows for privacy when needed, while also facilitating the seamless flow of conversations from room to room. Adjacent to the living area, you'll discover a separate dining room that effortlessly connects to the eat-in kitchen, making family dinners and gatherings a breeze. The modern kitchen features a plethora of 42" white cabinets, quality stainless steel appliances, a convenient closet pantry, a stylish tile backsplash, and enough room for a table where you can sip on your morning coffee, or grab a quick bite all while taking in views of your backyard. Grab your food and head outdoors, where you'll find the perfect setup for summer BBQs. Picture yourself here flipping burgers while your kids or pets play worry-free in the chain-linked fenced yard. This expansive outdoor space offers endless opportunities for recreation, gardening, or simply unwinding in privacy on the patio. When it's time to call it a day, retreat inside down the hall to the main bedroom, complete with a spacious walk-in closet and a private ensuite. Two additional bedrooms with generous closet space, a second full bath, and a laundry/mechanical room complete this home. Woodland School District! Whether you are hosting a dinner party, a family movie night, or a backyard cookout around the fire pit, this home has it all. A Large shed is included and offers added storage space for all your outdoor toys and tools. Close to so much, shopping, restaurants, and more!
Location
State IL
County Lake
Area Gurnee
Rooms
Basement None
Interior
Interior Features First Floor Bedroom, First Floor Laundry, First Floor Full Bath, Walk-In Closet(s)
Heating Natural Gas, Forced Air
Cooling Central Air
Equipment CO Detectors, Ceiling Fan(s), Sump Pump
Fireplace N
Appliance Range, Microwave, Dishwasher, Stainless Steel Appliance(s)
Laundry In Unit
Exterior
Exterior Feature Patio, Storms/Screens
Community Features Lake, Curbs, Sidewalks, Street Lights, Street Paved
Roof Type Asphalt
Building
Lot Description Fenced Yard, Chain Link Fence
Sewer Public Sewer
Water Lake Michigan
New Construction false
Schools
High Schools Warren Township High School
School District 50 , 50, 121
Others
HOA Fee Include None
Ownership Fee Simple
Special Listing Condition None
Read Less
Want to know what your home might be worth? Contact us for a FREE valuation!

Our team is ready to help you sell your home for the highest possible price ASAP

© 2024 Listings courtesy of MRED as distributed by MLS GRID. All Rights Reserved.
Bought with Diego Valdes • RE/MAX NEXT

GET MORE INFORMATION





