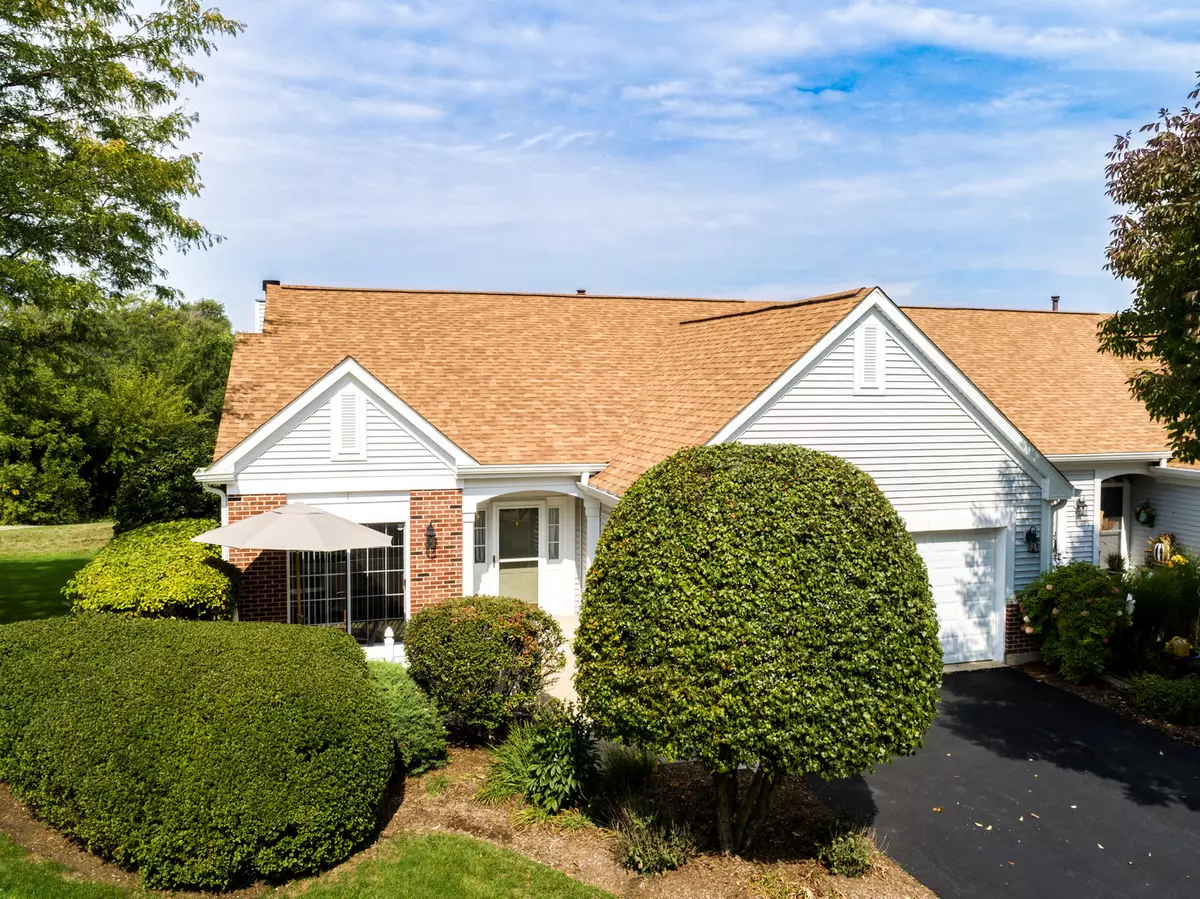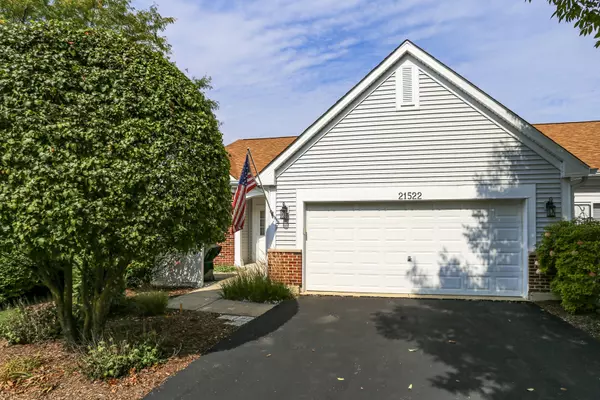$328,000
$307,000
6.8%For more information regarding the value of a property, please contact us for a free consultation.
21522 W Douglas CT Plainfield, IL 60544
3 Beds
2.5 Baths
1,387 SqFt
Key Details
Sold Price $328,000
Property Type Townhouse
Sub Type Townhouse-Ranch
Listing Status Sold
Purchase Type For Sale
Square Footage 1,387 sqft
Price per Sqft $236
Subdivision Carillon
MLS Listing ID 11887834
Sold Date 10/27/23
Bedrooms 3
Full Baths 2
Half Baths 1
HOA Fees $272/mo
Rental Info Yes
Year Built 2001
Annual Tax Amount $5,021
Tax Year 2022
Lot Dimensions 60.4X45.3X51.9X9X41
Property Description
Lovingly Cared For Home. 2287 Sq. Ft. of Living Space in this Stunning Augusta End-Unit Ranch Townhome with 3 Beds/2.5 Baths, Gas Fireplace in Living Room. Fully Finished English/Garden Basement with Ample Storage. Fantastic Outlook From Private Upper Deck onto Red Golf Course Hole #7! Gorgeous Bamboo Floors (2013) Quartz Kitchen Counters (2014) A/C (2012) Water Heater (2018) New Roof, Gutters, Downspouts (2020) All New Kitchen SS Appliances (2022). Driveway Resurfaced (2022). Main Floor Laundry & Large Master Bedroom En-suite with Walk-in Closet, Double Sinks, Separate Shower and Soaker Tub. Well-Lit English Basement facing the Golf Course has Large Rec Room, Bedroom, Powder Room, Large Walk-in Closet (8x11), Work Room, and Large Insulated Storage Area and Crawlspace! Chelsea Gated Community of Carillon (55+) with 3 Golf Courses (27 Holes), A Clubhouse Offering Abundant Activities, Games and Crafts. 3 Pools (Outdoor, Indoor, One is a Pool for Grandchildren), an Exercise Room, and a Hot Tub. Tennis Courts for Both Tennis and Pickle Ball, Shuffleboard & Bocce Ball Competitions. 55+ Active community. Wheelchair Accessible Space. Considered a Condo for Insurance purposes. (New Tennis & Pickle Ball Courts completed Fall 2022). Clubhouse Carpet Replaced Jan 2023. Being sold As-Is. Smaller Dogs Allowed. (2 Max)
Location
State IL
County Will
Area Plainfield
Rooms
Basement Partial, English
Interior
Interior Features Hardwood Floors, First Floor Bedroom, First Floor Laundry, First Floor Full Bath, Storage, Ceilings - 9 Foot, Hallways - 42 Inch
Heating Natural Gas, Forced Air
Cooling Central Air
Fireplaces Number 1
Fireplaces Type Gas Log, Gas Starter
Equipment Ceiling Fan(s)
Fireplace Y
Appliance Range, Microwave, Dishwasher, Refrigerator, Freezer, Washer, Dryer, Disposal, Stainless Steel Appliance(s)
Laundry Gas Dryer Hookup, Laundry Closet
Exterior
Exterior Feature Deck, Patio, End Unit
Parking Features Attached
Garage Spaces 2.0
Amenities Available Bike Room/Bike Trails, Exercise Room, Golf Course, Health Club, Party Room, Indoor Pool, Pool, Tennis Court(s), Spa/Hot Tub, Clubhouse, Accessible, In Ground Pool, Patio
Roof Type Asphalt
Building
Lot Description Golf Course Lot
Story 1
Sewer Public Sewer
Water Public
New Construction false
Schools
School District 365U , 365U, 365U
Others
HOA Fee Include Insurance, Clubhouse, Exercise Facilities, Pool, Exterior Maintenance, Lawn Care, Scavenger, Snow Removal
Ownership Fee Simple w/ HO Assn.
Special Listing Condition None
Pets Allowed Cats OK, Dogs OK, Number Limit, Size Limit
Read Less
Want to know what your home might be worth? Contact us for a FREE valuation!

Our team is ready to help you sell your home for the highest possible price ASAP

© 2024 Listings courtesy of MRED as distributed by MLS GRID. All Rights Reserved.
Bought with Kassandra Toum • Coldwell Banker Real Estate Group

GET MORE INFORMATION





