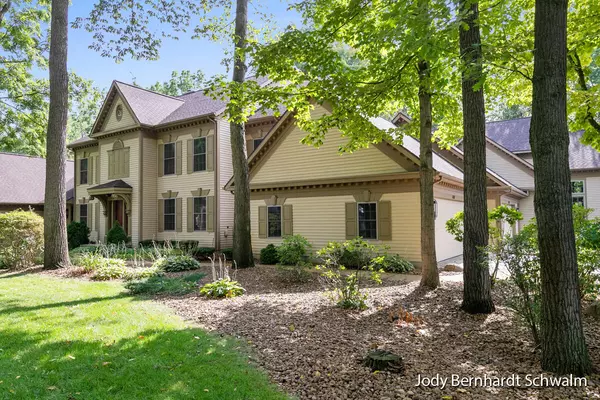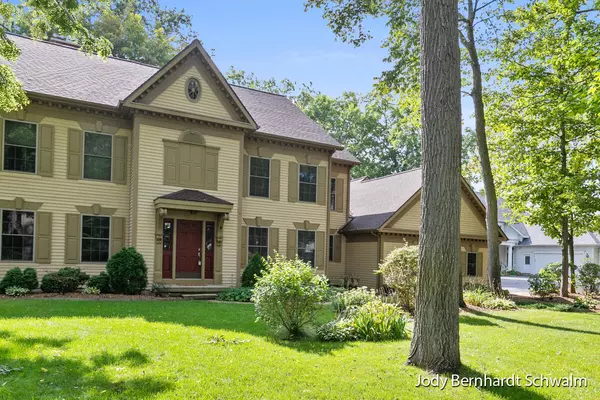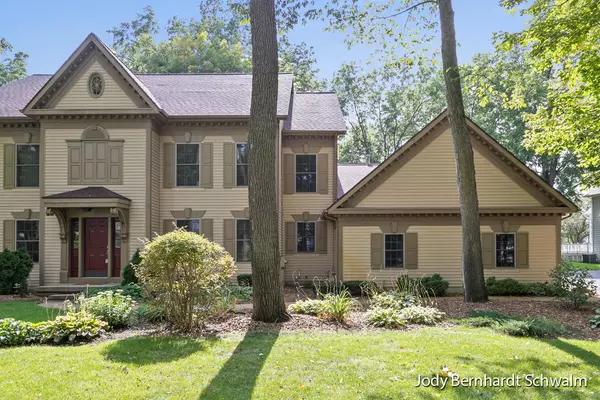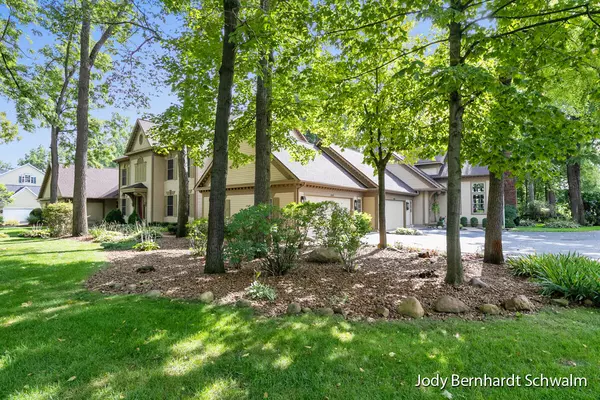$430,000
$430,000
For more information regarding the value of a property, please contact us for a free consultation.
8307 Wallinwood Springs Drive Jenison, MI 49428
3 Beds
2 Baths
3,732 SqFt
Key Details
Sold Price $430,000
Property Type Condo
Sub Type Condominium
Listing Status Sold
Purchase Type For Sale
Square Footage 3,732 sqft
Price per Sqft $115
Municipality Georgetown Twp
Subdivision Wallinwood Springs
MLS Listing ID 23133319
Sold Date 10/31/23
Style Traditional
Bedrooms 3
Full Baths 2
HOA Fees $425/mo
HOA Y/N true
Originating Board Michigan Regional Information Center (MichRIC)
Year Built 1989
Annual Tax Amount $4,321
Tax Year 2023
Property Description
This gorgeous condo is situated on a quiet street with frontage on Wallinwood Springs Golf Course. Enjoy an updated kitchen with quartz countertops open to the dining room and living room with 18 foot ceilings & a fireplace. The sunroom, which would also make a great office, leads to a private, shaded patio. The 2nd floor features 2 large bedrooms with the primary having its own access to an updated and spacious bathroom with a tiled walk-in shower & jet soaker tub. The lower level is plumbed for a 3rd bathroom & also offers an abundance of beautifully finished space with a family room and a large bonus room that could be a 4th bedroom with egress. Bonuses include multi-zone heating/cooling, main floor laundry, newer water heater, & replacement windows.
Location
State MI
County Ottawa
Area Grand Rapids - G
Direction Cottonwood Dr to Wallinwood Lane, left onto Wallinwood Springs Dr, home is on the left
Rooms
Basement Other, Full
Interior
Interior Features Ceiling Fans, Garage Door Opener, Whirlpool Tub, Wood Floor, Pantry
Heating Forced Air, Natural Gas
Cooling Central Air
Fireplaces Number 1
Fireplaces Type Family
Fireplace true
Window Features Window Treatments
Appliance Dryer, Washer, Disposal, Dishwasher, Microwave, Range, Refrigerator
Exterior
Parking Features Attached, Concrete, Driveway
Garage Spaces 2.0
Utilities Available Electricity Connected, Natural Gas Connected, Public Water, Public Sewer
Amenities Available Pets Allowed
View Y/N No
Roof Type Composition
Street Surface Paved
Garage Yes
Building
Lot Description Golf Course Frontage
Story 2
Sewer Public Sewer
Water Public
Architectural Style Traditional
New Construction No
Schools
School District Jenison
Others
HOA Fee Include Water, Trash, Snow Removal, Sewer, Lawn/Yard Care
Tax ID 70-14-12-325-027
Acceptable Financing Cash, FHA, VA Loan, Conventional
Listing Terms Cash, FHA, VA Loan, Conventional
Read Less
Want to know what your home might be worth? Contact us for a FREE valuation!

Our team is ready to help you sell your home for the highest possible price ASAP

GET MORE INFORMATION





