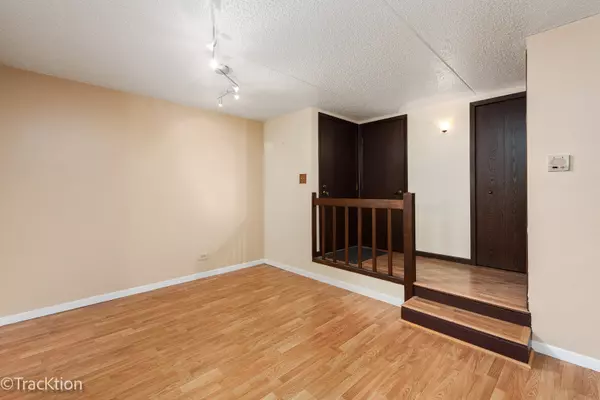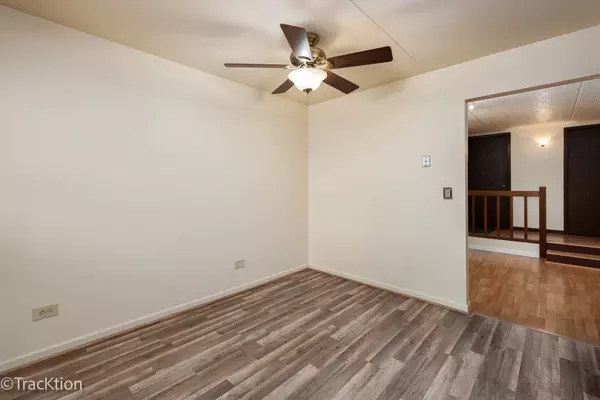$200,000
$199,900
0.1%For more information regarding the value of a property, please contact us for a free consultation.
2217 Wharf DR #304 Woodridge, IL 60517
2 Beds
2 Baths
1,095 SqFt
Key Details
Sold Price $200,000
Property Type Condo
Sub Type Condo
Listing Status Sold
Purchase Type For Sale
Square Footage 1,095 sqft
Price per Sqft $182
Subdivision Piers Ii
MLS Listing ID 11891780
Sold Date 11/02/23
Bedrooms 2
Full Baths 2
HOA Fees $314/mo
Rental Info No
Year Built 1980
Annual Tax Amount $3,602
Tax Year 2022
Lot Dimensions COMMON
Property Description
Welcome to this desirable 1st floor 2 bedroom, 2 bath unit in the dynamite subdivision of Piers II! Truly an unbeatable location close to Woodridge Athletic Recreation Center, Cypress Cove Waterpark and convenient access to 1-355, 1-55 and 1-88 or relax within your own community equipped with a built-in pool, clubhouse and plenty of room to roam. A neutral palette and resilient laminate flooring greets you the moment you walk in its door with thoughts of cozying up to a good book by the gas fireplace or extending your enjoyment to the convenient patio. It expands to a fully applianced kitchen with oak cabinets, vinyl plank flooring and pantry for that extra storage needed. Both bedrooms offer newer carpet for that soft touch when your morning feet hit the floor, the master with its own private full bath and walk-in closet space and the pleasant main bath is appointed with a tiled tub area for those bath lovers. In unit laundry and the one car garage just steps away from the keyed sliding door, round out this package. Live here and make it a wonderful life!
Location
State IL
County Du Page
Area Woodridge
Rooms
Basement None
Interior
Interior Features Wood Laminate Floors, First Floor Laundry, First Floor Full Bath, Laundry Hook-Up in Unit, Separate Dining Room
Heating Natural Gas
Cooling Central Air
Fireplaces Number 1
Fireplaces Type Gas Log, Gas Starter
Fireplace Y
Appliance Range, Microwave, Dishwasher, Refrigerator, Washer, Dryer
Laundry In Unit
Exterior
Exterior Feature Patio
Parking Features Attached
Garage Spaces 1.0
Amenities Available Pool, Clubhouse
Roof Type Asphalt
Building
Lot Description Common Grounds
Story 2
Sewer Public Sewer
Water Public
New Construction false
Schools
Elementary Schools William F Murphy Elementary Scho
Middle Schools Thomas Jefferson Junior High Sch
High Schools South High School
School District 68 , 68, 99
Others
HOA Fee Include Insurance, Clubhouse, Pool, Exterior Maintenance, Lawn Care, Scavenger, Snow Removal
Ownership Condo
Special Listing Condition None
Pets Allowed Cats OK, Dogs OK, Size Limit
Read Less
Want to know what your home might be worth? Contact us for a FREE valuation!

Our team is ready to help you sell your home for the highest possible price ASAP

© 2024 Listings courtesy of MRED as distributed by MLS GRID. All Rights Reserved.
Bought with Stella Petridis • Procure Realty Group

GET MORE INFORMATION





