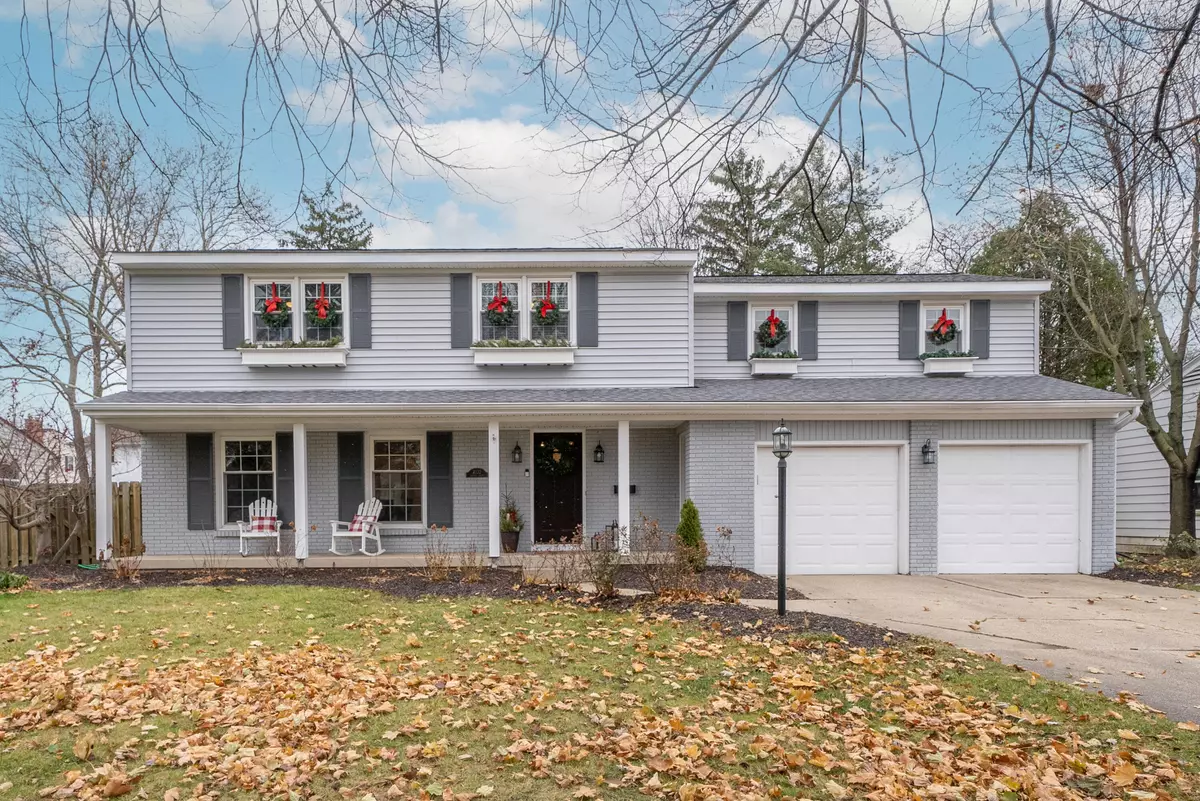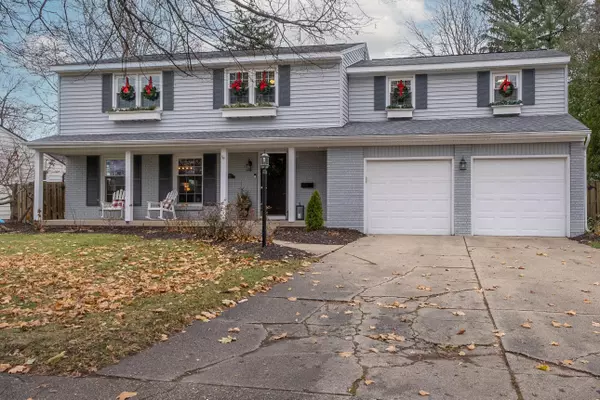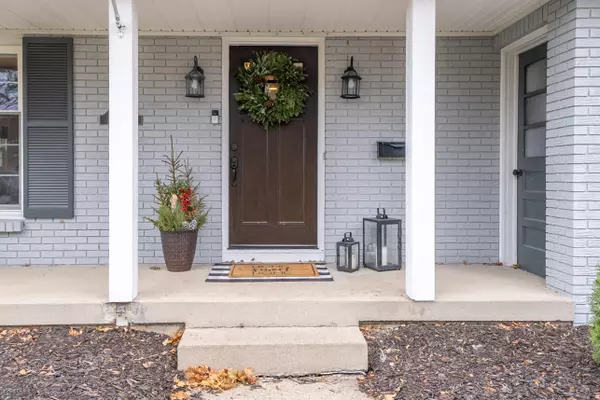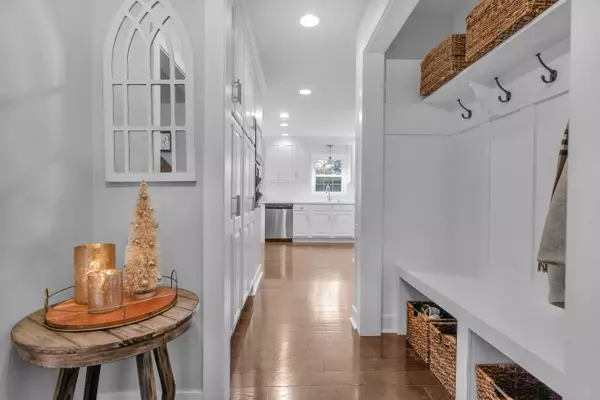$475,000
$465,000
2.2%For more information regarding the value of a property, please contact us for a free consultation.
2132 Okemos SE Drive Grand Rapids, MI 49506
4 Beds
3 Baths
2,832 SqFt
Key Details
Sold Price $475,000
Property Type Single Family Home
Sub Type Single Family Residence
Listing Status Sold
Purchase Type For Sale
Square Footage 2,832 sqft
Price per Sqft $167
Municipality City of Grand Rapids
Subdivision Indian Village
MLS Listing ID 22050195
Sold Date 01/04/23
Style Colonial
Bedrooms 4
Full Baths 2
Half Baths 1
HOA Y/N false
Originating Board Michigan Regional Information Center (MichRIC)
Year Built 1961
Annual Tax Amount $3,508
Tax Year 2022
Lot Size 9,583 Sqft
Acres 0.22
Lot Dimensions 80x120x80x120
Property Description
The home you have been waiting for is now ready for you! 2132 Okemos is located in an established GR neighborhood with winding tree lined streets. Inside you will find this home has been refreshed to today's standards with an open floor plan, warm hardwood floors, and multiple spaces for entertaining. On the main floor you will appreciate the spacious mudroom leading to the oversized newly renovated kitchen, cozy family room with built-ins around the fireplace, and the bonus space- the sunroom that overlooks the private backyard and patio surrounded by perennial flower beds. Upstairs you will be pleased to see 4 spacious bedrooms including an additional room perfect for a home office or 5th bedroom. At the end of the hall is the primary suite that will not be overlooked! This home has ample space to entertain inside and out. Enjoy the hot tub and play-set in the backyard, or BBQ on the bonus patio area. Conveniently located near Burton and Breton Village satisfying all of your shopping needs. Less than .5 miles to Grand Rapids Christian High School and Middle School, or IHM. This home won't last long, make it yours today!
Location
State MI
County Kent
Area Grand Rapids - G
Direction From Downtown GR - South on 131. East on Burton St SW. South (right) on Plymouth Ave SE. East (left) on Menominee Rd SE. Home directly ahead at ''T'' intersection with Okemos Dr SE.
Rooms
Other Rooms High-Speed Internet
Basement Partial
Interior
Interior Features Ceiling Fans, Garage Door Opener, Hot Tub Spa, Wood Floor, Eat-in Kitchen, Pantry
Heating Forced Air, Natural Gas
Cooling Central Air
Fireplaces Number 2
Fireplaces Type Rec Room, Family
Fireplace true
Window Features Insulated Windows, Window Treatments
Appliance Dryer, Washer, Disposal, Dishwasher, Microwave, Range, Refrigerator
Laundry Laundry Chute
Exterior
Parking Features Attached, Concrete, Driveway
Garage Spaces 2.0
Utilities Available Electricity Connected, Natural Gas Connected, Public Sewer, Broadband
View Y/N No
Roof Type Shingle
Garage Yes
Building
Lot Description Sidewalk, Garden
Story 2
Sewer Public Sewer
Water Public
Architectural Style Colonial
New Construction No
Schools
School District Grand Rapids
Others
Tax ID 411809129005
Acceptable Financing Cash, FHA, VA Loan, MSHDA, Conventional
Listing Terms Cash, FHA, VA Loan, MSHDA, Conventional
Read Less
Want to know what your home might be worth? Contact us for a FREE valuation!

Our team is ready to help you sell your home for the highest possible price ASAP

GET MORE INFORMATION





