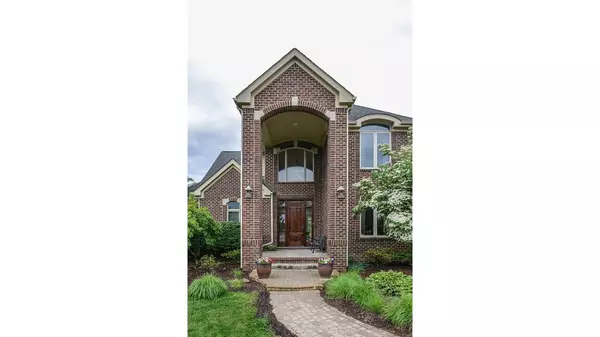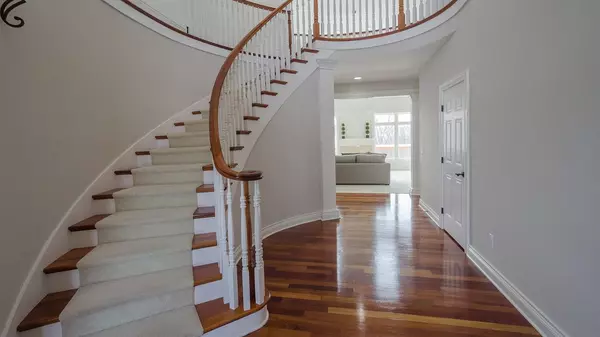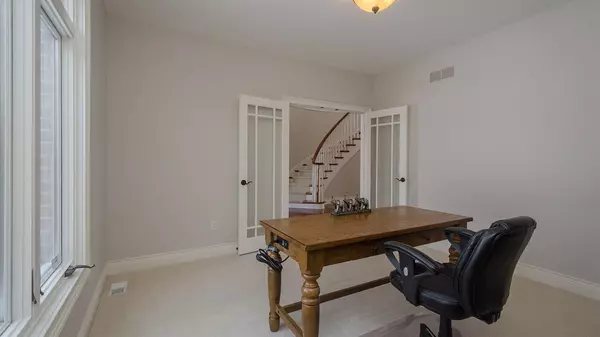$840,000
$849,900
1.2%For more information regarding the value of a property, please contact us for a free consultation.
3991 Calgary Court Ann Arbor, MI 48108
6 Beds
5 Baths
4,074 SqFt
Key Details
Sold Price $840,000
Property Type Single Family Home
Sub Type Single Family Residence
Listing Status Sold
Purchase Type For Sale
Square Footage 4,074 sqft
Price per Sqft $206
Municipality Pittsfield Charter Twp
MLS Listing ID 51264
Sold Date 11/18/20
Style Contemporary
Bedrooms 6
Full Baths 4
Half Baths 1
HOA Fees $50/mo
HOA Y/N true
Originating Board Michigan Regional Information Center (MichRIC)
Year Built 2004
Annual Tax Amount $15,550
Tax Year 2019
Lot Size 0.500 Acres
Acres 0.5
Lot Dimensions 148X105X116X157X62
Property Description
Exceptional home with 6,326 SF, including 4,074 SF above grade and an additional 2,252 SF in the walk out lower level. Impeccably maintained home, located in a private cul de sac in The Pines of Lake Forest. Impressive two story foyer with sweeping staircase and gleaming Brazilian cherry wood floors. Freshly painted main floor with 9' ceiling. Showcases fabulous kitchen with cherry cabinets and granite counters, open to nook. Generously sized formal living, with fireplace. Dining room, with views of large fenced yard. Large family room bathed in natural light, with fireplace and access to huge deck (12'x55') Main floor also features study and master suite. Master bathroom with dual lavatories, an attractive shower with pebble tile floor, whirlpool tub, and expansive walk in closet. Upper level has 3 bedrooms with walk in closets, an oversized bonus room, and 2 full baths. Sunlit walkout basement with lots of daylight windows, boasts 2 guest rooms, full bath, media/exercise room, bar, and spacious family room, perfect for entertaining. 2019 Updates: New roof and new brick pavers in walkway and porch. 3 new Nest thermostats. Close to downtown, highways and shops., Primary Bath, Rec Room: Finished level has 3 bedrooms with walk in closets, an oversized bonus room, and 2 full baths. Sunlit walkout basement with lots of daylight windows, boasts 2 guest rooms, full bath, media/exercise room, bar, and spacious family room, perfect for entertaining. 2019 Updates: New roof and new brick pavers in walkway and porch. 3 new Nest thermostats. Close to downtown, highways and shops., Primary Bath, Rec Room: Finished
Location
State MI
County Washtenaw
Area Ann Arbor/Washtenaw - A
Direction Off Ellsworth, between Lohr and Maple
Rooms
Basement Daylight
Interior
Interior Features Ceiling Fans, Ceramic Floor, Garage Door Opener, Wood Floor, Eat-in Kitchen
Heating Forced Air, Natural Gas, None
Cooling Central Air
Fireplaces Number 2
Fireplaces Type Wood Burning
Fireplace true
Window Features Window Treatments
Appliance Dryer, Washer, Disposal, Dishwasher, Microwave, Oven, Range, Refrigerator
Laundry Main Level
Exterior
Exterior Feature Fenced Back, Porch(es), Patio, Deck(s)
Parking Features Attached
Garage Spaces 3.0
Utilities Available Natural Gas Connected, Cable Connected
Amenities Available Detached Unit
View Y/N No
Garage Yes
Building
Lot Description Site Condo
Story 2
Sewer Public Sewer
Architectural Style Contemporary
Structure Type Wood Siding,Brick
New Construction No
Schools
Elementary Schools Bryant-Pattengill
Middle Schools Tappan
High Schools Pioneer
School District Ann Arbor
Others
Tax ID L-12-18-220-009
Acceptable Financing Cash, Conventional
Listing Terms Cash, Conventional
Read Less
Want to know what your home might be worth? Contact us for a FREE valuation!

Our team is ready to help you sell your home for the highest possible price ASAP

GET MORE INFORMATION





