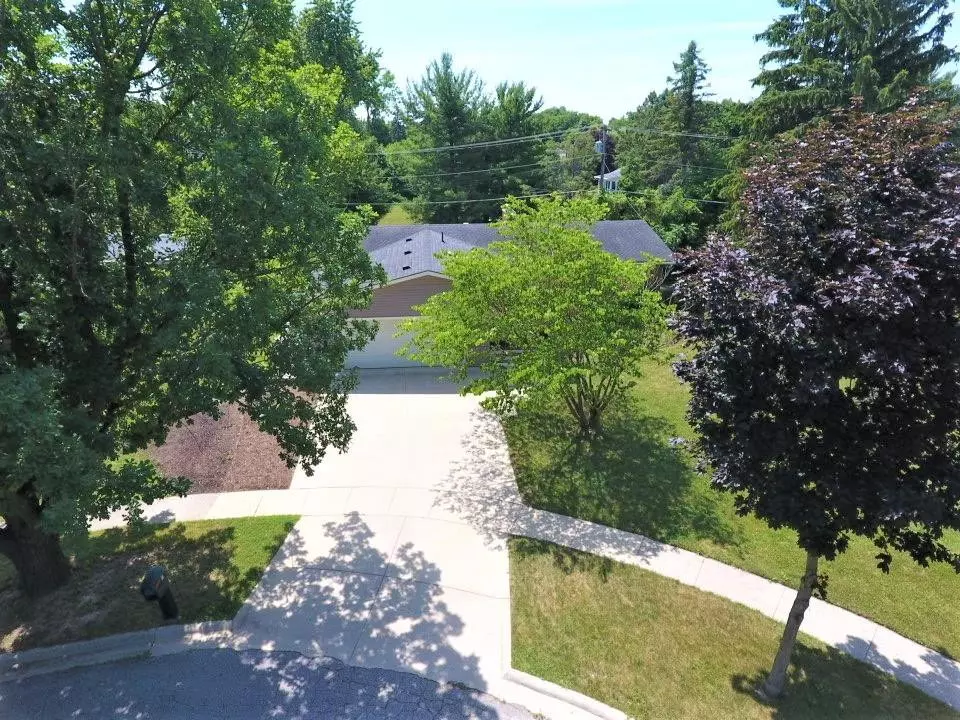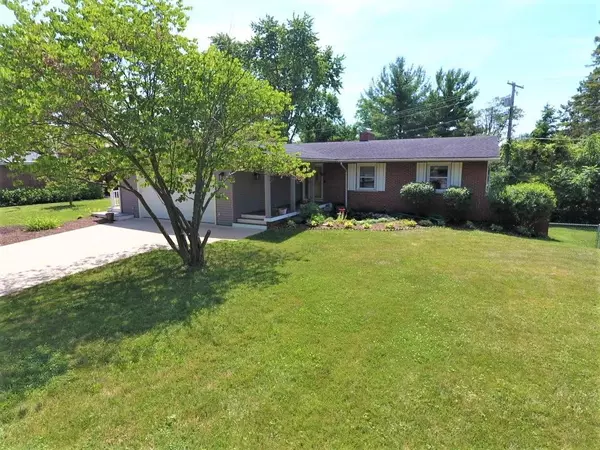$356,000
$337,500
5.5%For more information regarding the value of a property, please contact us for a free consultation.
12 Sycamore Drive Chelsea, MI 48118
4 Beds
3 Baths
1,439 SqFt
Key Details
Sold Price $356,000
Property Type Single Family Home
Sub Type Single Family Residence
Listing Status Sold
Purchase Type For Sale
Square Footage 1,439 sqft
Price per Sqft $247
Municipality Chelsea
Subdivision Lanewood
MLS Listing ID 52594
Sold Date 05/03/21
Style Ranch
Bedrooms 4
Full Baths 3
HOA Y/N false
Year Built 1968
Annual Tax Amount $6,005
Tax Year 2020
Lot Size 0.352 Acres
Acres 0.35
Lot Dimensions irregular
Property Sub-Type Single Family Residence
Property Description
MULTIPLE OFFERS RECEIVED. HIGHEST AND BEST DUE BY 7PM ON SUNDAY 3/21/21 THERE ARE STILL APPOINTMENT TIME AVAILABLE!One of the largest lots in Lanewood, tucked neatly at the end of a cul de sac with mature trees, lovely landscaping and a gently sloping elevation which beautifully supports a finished, walkout basement! Over 2300 square feet of finished living space featuring 4 bedrooms, 3 full baths and 2 fireplaces. Open concept kitchen, dining and living space is filled with natural light and perfectly designed for entertaining. Geothermal heating and cooling, whole house generator, radon mitigation system are some of the investments made here with efficiency and safety in mind. Outdoors you'll enjoy an expansive trex deck, heated inground pool, fenced yard and tranquil water feature at t the entrance. Stay tuned for additional details and features., Rec Room: Finished the entrance. Stay tuned for additional details and features., Rec Room: Finished
Location
State MI
County Washtenaw
Area Ann Arbor/Washtenaw - A
Direction Lanewood is off of North Main St
Rooms
Basement Full, Walk-Out Access
Interior
Interior Features Garage Door Opener, Generator, Eat-in Kitchen
Cooling Central Air
Fireplaces Number 2
Fireplaces Type Wood Burning, Other
Fireplace true
Appliance Refrigerator, Range, Oven, Microwave, Disposal, Dishwasher
Exterior
Exterior Feature Fenced Back, Porch(es), Patio, Deck(s)
Parking Features Attached
Pool Outdoor/Inground
Utilities Available Natural Gas Connected, Cable Connected, Storm Sewer
View Y/N No
Garage Yes
Building
Lot Description Sidewalk
Story 1
Sewer Public Sewer
Water Public
Architectural Style Ranch
Structure Type Brick,Vinyl Siding
New Construction No
Schools
School District Chelsea
Others
Tax ID 06-06-01-461-021
Acceptable Financing Cash, FHA, VA Loan, Conventional
Listing Terms Cash, FHA, VA Loan, Conventional
Read Less
Want to know what your home might be worth? Contact us for a FREE valuation!

Our team is ready to help you sell your home for the highest possible price ASAP
GET MORE INFORMATION





