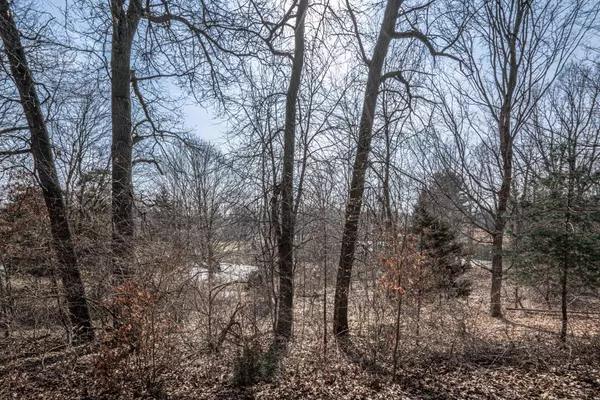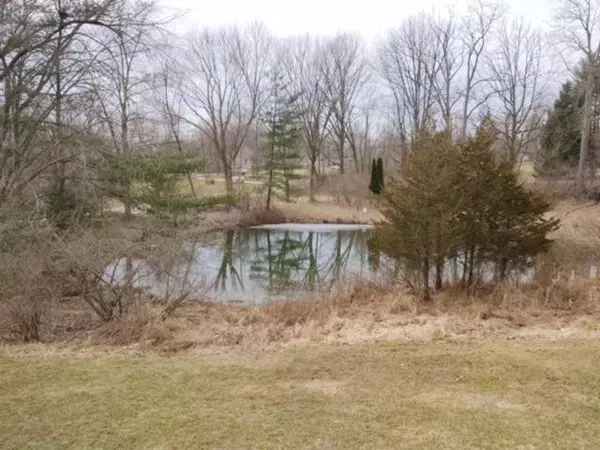$130,000
$134,900
3.6%For more information regarding the value of a property, please contact us for a free consultation.
1001 E Duncan Street #2A Manchester, MI 48158
2 Beds
2 Baths
1,134 SqFt
Key Details
Sold Price $130,000
Property Type Condo
Sub Type Condominium
Listing Status Sold
Purchase Type For Sale
Square Footage 1,134 sqft
Price per Sqft $114
Municipality Manchester Twp
MLS Listing ID 52588
Sold Date 04/16/21
Style Ranch
Bedrooms 2
Full Baths 2
HOA Fees $206/mo
HOA Y/N true
Originating Board Michigan Regional Information Center (MichRIC)
Year Built 1998
Annual Tax Amount $1,640
Tax Year 2020
Property Sub-Type Condominium
Property Description
SHOWINGS START SUNDAY MAR. 14 - This end unit upper level condo has 1134 sq. ft., is well cared for and move-in ready! Vaulted ceilings, 2 spacious bedrooms, a master bath & laundry room. The open floor plan is inviting and has an abundance of natural light. Enjoy nature going from your door wall to your beautiful deck. Also included is the use of the club house with it's banquet room, kitchen and fitness center. Two parking spaces provided, one covered. Water, sewer and garbage are included in the affordable HOA fee. The $3,000 special assessment to be paid at closing by seller for soon to be done newly paved parking area. Don't wait to see this one, it won't last long!
Location
State MI
County Washtenaw
Area Ann Arbor/Washtenaw - A
Direction I-94 to M-52 S. To Duncan St, E. , the condo is located in the first building on your left on top of the hill and is the East end unit.
Rooms
Basement Slab
Interior
Interior Features Laminate Floor, Security System, Eat-in Kitchen
Heating Forced Air, Natural Gas
Cooling Central Air
Fireplace false
Window Features Window Treatments
Appliance Dryer, Washer, Disposal, Dishwasher, Microwave, Oven, Range, Refrigerator
Laundry Main Level
Exterior
Exterior Feature Deck(s)
Utilities Available Storm Sewer Available, Natural Gas Connected, Cable Connected
Amenities Available Walking Trails, Club House, Fitness Center, Meeting Room
View Y/N No
Garage No
Building
Lot Description Sidewalk
Story 1
Sewer Public Sewer
Water Public
Architectural Style Ranch
Structure Type Vinyl Siding,Brick
New Construction No
Schools
School District Manchester
Others
HOA Fee Include Water,Trash,Snow Removal,Sewer,Lawn/Yard Care
Tax ID PM-16-01-360-002
Acceptable Financing Cash, FHA, VA Loan, Rural Development, MSHDA, Conventional
Listing Terms Cash, FHA, VA Loan, Rural Development, MSHDA, Conventional
Read Less
Want to know what your home might be worth? Contact us for a FREE valuation!

Our team is ready to help you sell your home for the highest possible price ASAP
GET MORE INFORMATION





