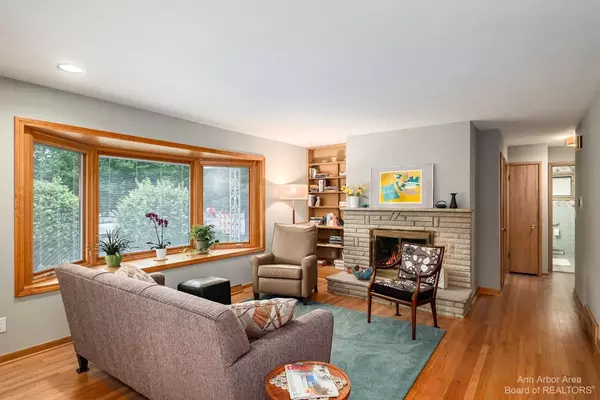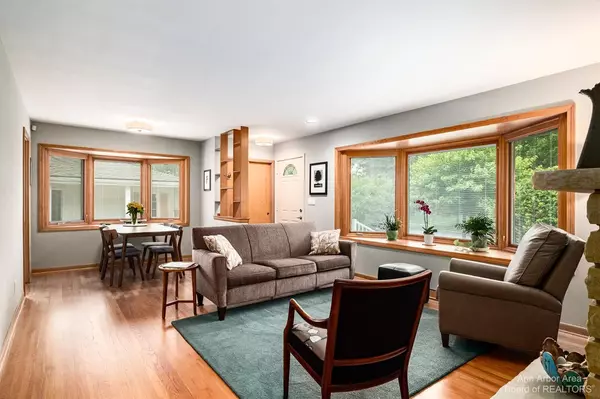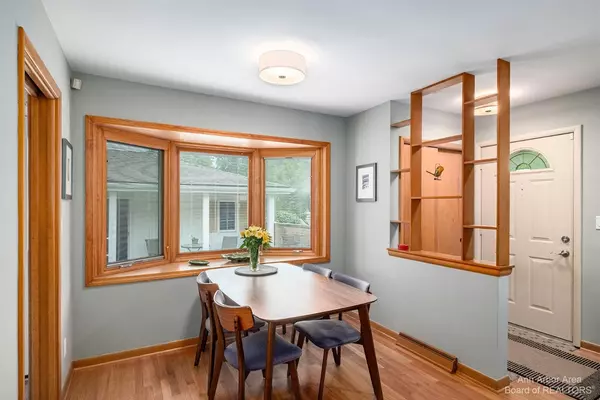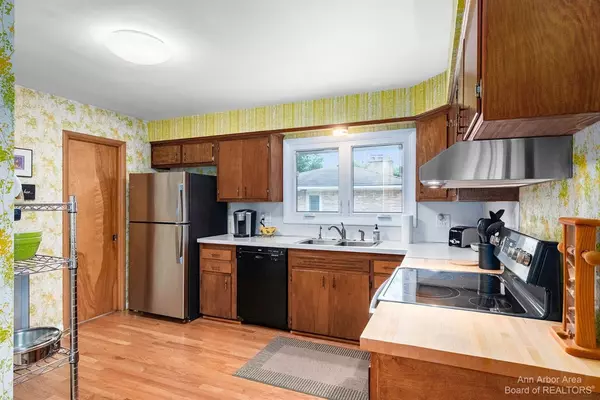$399,000
$399,000
For more information regarding the value of a property, please contact us for a free consultation.
1801 Waverly Road Ann Arbor, MI 48103
3 Beds
2 Baths
1,218 SqFt
Key Details
Sold Price $399,000
Property Type Single Family Home
Sub Type Single Family Residence
Listing Status Sold
Purchase Type For Sale
Square Footage 1,218 sqft
Price per Sqft $327
Municipality Ann Arbor
Subdivision Vernon Downs
MLS Listing ID 53147
Sold Date 09/14/21
Style Ranch
Bedrooms 3
Full Baths 1
Half Baths 1
HOA Y/N false
Year Built 1957
Annual Tax Amount $5,331
Tax Year 2021
Lot Size 8,276 Sqft
Acres 0.19
Lot Dimensions 70 x 120
Property Description
Beautiful all brick ranch in a desirable neighborhood in Ann Arbor. This corner lot offers wonderful curb appeal and lovely landscaping, along with a large paver patio connecting the house to the garage with a covered seating area. You will walk into an open living space with gas fire place, beautiful hardwood floors, 3 spacious bedrooms which have been freshly painted within the last year and one and a half baths. The kitchen is spacious and ready for your personal touches. Downstairs you will find a large finished family room with an additional finished space to create a workout room, office, or just extra TV/family area. In addition to the finished spaces there is a separate workshop room and spacious laundry/storage room. Recent updates include new HVAC system, sewer, garage door, wash washer and dryer, front storm door and a new roof in 2018. This home has been very well maintained.
Location
State MI
County Washtenaw
Area Ann Arbor/Washtenaw - A
Direction Scio Church to Covington to Weldon to Waverly
Rooms
Basement Full
Interior
Interior Features Ceiling Fan(s), Garage Door Opener, Wood Floor, Eat-in Kitchen
Heating Forced Air
Cooling Central Air
Fireplaces Number 1
Fireplaces Type Gas Log
Fireplace true
Window Features Window Treatments
Appliance Washer, Refrigerator, Range, Oven, Dryer, Disposal, Dishwasher
Laundry Lower Level
Exterior
Exterior Feature Patio
Parking Features Detached
Garage Spaces 2.0
Utilities Available Natural Gas Connected, Storm Sewer
View Y/N No
Garage Yes
Building
Lot Description Sidewalk
Sewer Public Sewer
Water Public
Architectural Style Ranch
Structure Type Brick
New Construction No
Schools
Elementary Schools Dicken
Middle Schools Slauson
High Schools Pioneer
School District Ann Arbor
Others
Tax ID 09-09-31-303-005
Acceptable Financing Cash, FHA, VA Loan, Conventional
Listing Terms Cash, FHA, VA Loan, Conventional
Read Less
Want to know what your home might be worth? Contact us for a FREE valuation!

Our team is ready to help you sell your home for the highest possible price ASAP
GET MORE INFORMATION





