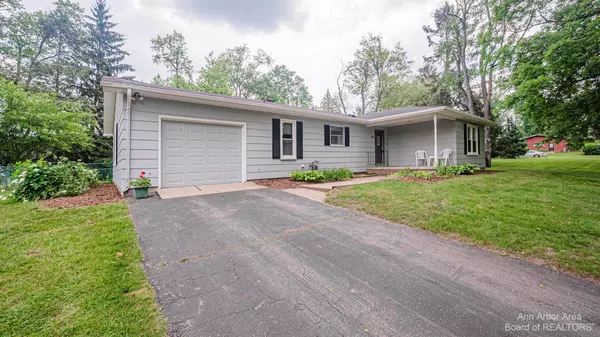$270,000
$289,900
6.9%For more information regarding the value of a property, please contact us for a free consultation.
6760 Lombardy Drive Chelsea, MI 48118
2 Beds
2 Baths
1,681 SqFt
Key Details
Sold Price $270,000
Property Type Single Family Home
Sub Type Single Family Residence
Listing Status Sold
Purchase Type For Sale
Square Footage 1,681 sqft
Price per Sqft $160
Municipality Dexter City
MLS Listing ID 53111
Sold Date 09/30/21
Style Ranch
Bedrooms 2
Full Baths 1
Half Baths 1
HOA Fees $28/ann
HOA Y/N false
Year Built 1969
Annual Tax Amount $3,139
Tax Year 2021
Lot Size 1.000 Acres
Acres 1.0
Property Sub-Type Single Family Residence
Property Description
Wonderful ranch style home overlooking the golf course at Inverness Country Club and access to all-sports North Lake through the Park Lawn association. You will love this easy living home with a gorgeous one acre lot. Enjoy the golf view from the 3-season sun room. The lot also features mature trees, nice landscaping, and a fenced area for kids, pets, or a garden. The interior is move-in condition. Highlights include a spacious living room with fireplace, large kitchen with lots of cabinet space, formal dining area, primary bedroom with view of the golf course, nice sized 2nd bedroom, full bath, and great mud room/laundry room. There is a one car garage with a nice storage area. Exterior is freshly painted.
Location
State MI
County Washtenaw
Area Ann Arbor/Washtenaw - A
Direction South of North Territorial
Rooms
Basement Crawl Space
Interior
Interior Features Ceramic Floor, Garage Door Opener, Water Softener/Owned
Heating Forced Air
Cooling Central Air
Fireplaces Type Wood Burning
Fireplace true
Appliance Washer, Refrigerator, Range, Oven, Microwave, Dryer, Disposal, Dishwasher
Laundry Main Level
Exterior
Exterior Feature Fenced Back, Porch(es)
Parking Features Attached
Utilities Available Natural Gas Connected, Cable Connected
View Y/N No
Street Surface Unimproved
Garage Yes
Building
Story 1
Sewer Septic Tank
Water Well
Architectural Style Ranch
New Construction No
Schools
Elementary Schools Chelsea
Middle Schools Chelsea
High Schools Chelsea
School District Chelsea
Others
HOA Fee Include None
Tax ID 04-18-466-011
Acceptable Financing Cash, FHA, VA Loan, Conventional
Listing Terms Cash, FHA, VA Loan, Conventional
Read Less
Want to know what your home might be worth? Contact us for a FREE valuation!

Our team is ready to help you sell your home for the highest possible price ASAP
GET MORE INFORMATION





