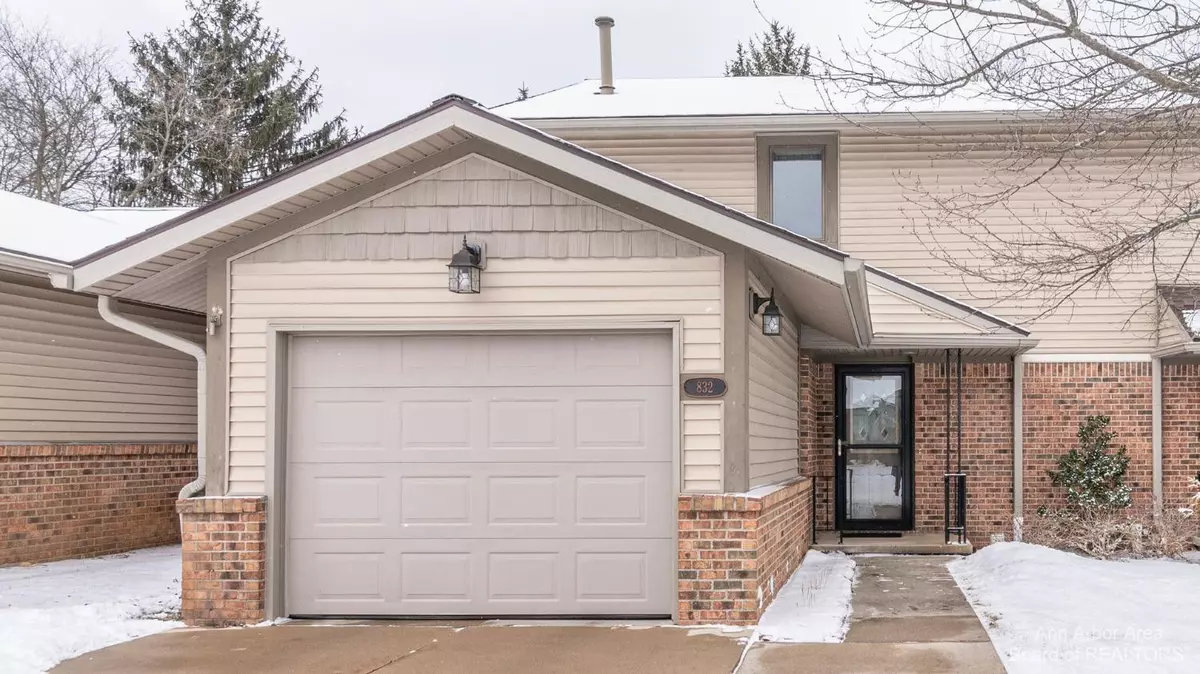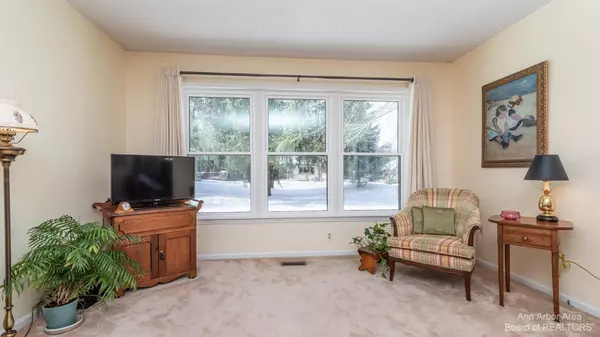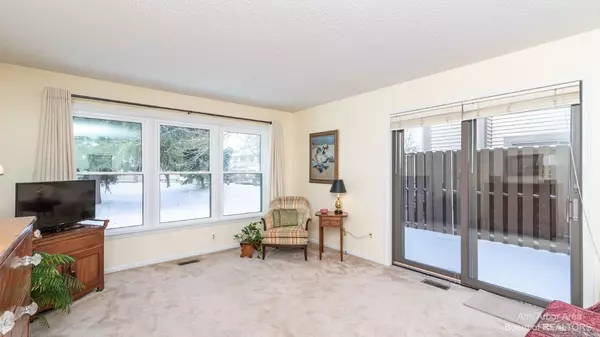$230,500
$225,000
2.4%For more information regarding the value of a property, please contact us for a free consultation.
832 Moore Drive Chelsea, MI 48118
2 Beds
3 Baths
1,262 SqFt
Key Details
Sold Price $230,500
Property Type Condo
Sub Type Condominium
Listing Status Sold
Purchase Type For Sale
Square Footage 1,262 sqft
Price per Sqft $182
Municipality Chelsea
Subdivision Bridgetown Condos
MLS Listing ID 53791
Sold Date 04/14/22
Style Townhouse
Bedrooms 2
Full Baths 2
Half Baths 1
HOA Fees $300/mo
HOA Y/N true
Originating Board Michigan Regional Information Center (MichRIC)
Year Built 1988
Annual Tax Amount $2,903
Tax Year 2021
Property Sub-Type Condominium
Property Description
Welcome home to this lovely condo in quiet complex near downtown Chelsea. Townhome has been nicely maintained and is ready for the new owner to move in and enjoy! Interior painted about three years ago with pleasant pastel colors plus has comfortable beige carpeting throughout. New windows in living room afford nice, relaxing views of central green space with tall pine trees--accessed via adjacent sliding door to private deck. Main floor features kitchen with oak cabinets/laminate counter tops/ceramic tile floor and some newer appliances; adjacent eating area; half bath, direct access to attached one-car garage. Upstairs has good-sized master suite with vaulted ceiling and four bedroom windows to bring in the light and view of common area. Second bedroom with large, double closets and con convenient full bath across hallway. Finished basement has family room with nice Berber carpet/drop ceiling/bright light fixtures plus separate laundry/storage and utility rooms. Updates include high efficiency furnace/2011, hot water tank/2020, dishwasher/2021, microwave/2021, some plumbing fixtures. Walking distance to town, retail area; quick access to highway; Waterloo Recreation Area nearby., Rec Room: Finished convenient full bath across hallway. Finished basement has family room with nice Berber carpet/drop ceiling/bright light fixtures plus separate laundry/storage and utility rooms. Updates include high efficiency furnace/2011, hot water tank/2020, dishwasher/2021, microwave/2021, some plumbing fixtures. Walking distance to town, retail area; quick access to highway; Waterloo Recreation Area nearby., Rec Room: Finished
Location
State MI
County Washtenaw
Area Ann Arbor/Washtenaw - A
Direction Old US 12 to Taylor Moore
Rooms
Basement Full
Interior
Interior Features Attic Fan, Ceiling Fans, Ceramic Floor, Garage Door Opener, Eat-in Kitchen
Heating Forced Air, Natural Gas
Cooling Central Air
Fireplace false
Window Features Window Treatments
Appliance Disposal, Dishwasher, Microwave, Oven, Range, Refrigerator
Laundry Lower Level
Exterior
Exterior Feature Porch(es), Deck(s)
Parking Features Attached
Garage Spaces 1.0
Utilities Available Storm Sewer Available, Natural Gas Connected, Cable Connected
View Y/N No
Garage Yes
Building
Lot Description Sidewalk
Story 2
Sewer Public Sewer
Water Public
Architectural Style Townhouse
Structure Type Vinyl Siding,Brick
New Construction No
Schools
School District Chelsea
Others
HOA Fee Include Trash,Snow Removal,Lawn/Yard Care
Tax ID 06-06-13-205-015
Acceptable Financing Cash, Conventional
Listing Terms Cash, Conventional
Read Less
Want to know what your home might be worth? Contact us for a FREE valuation!

Our team is ready to help you sell your home for the highest possible price ASAP
GET MORE INFORMATION





