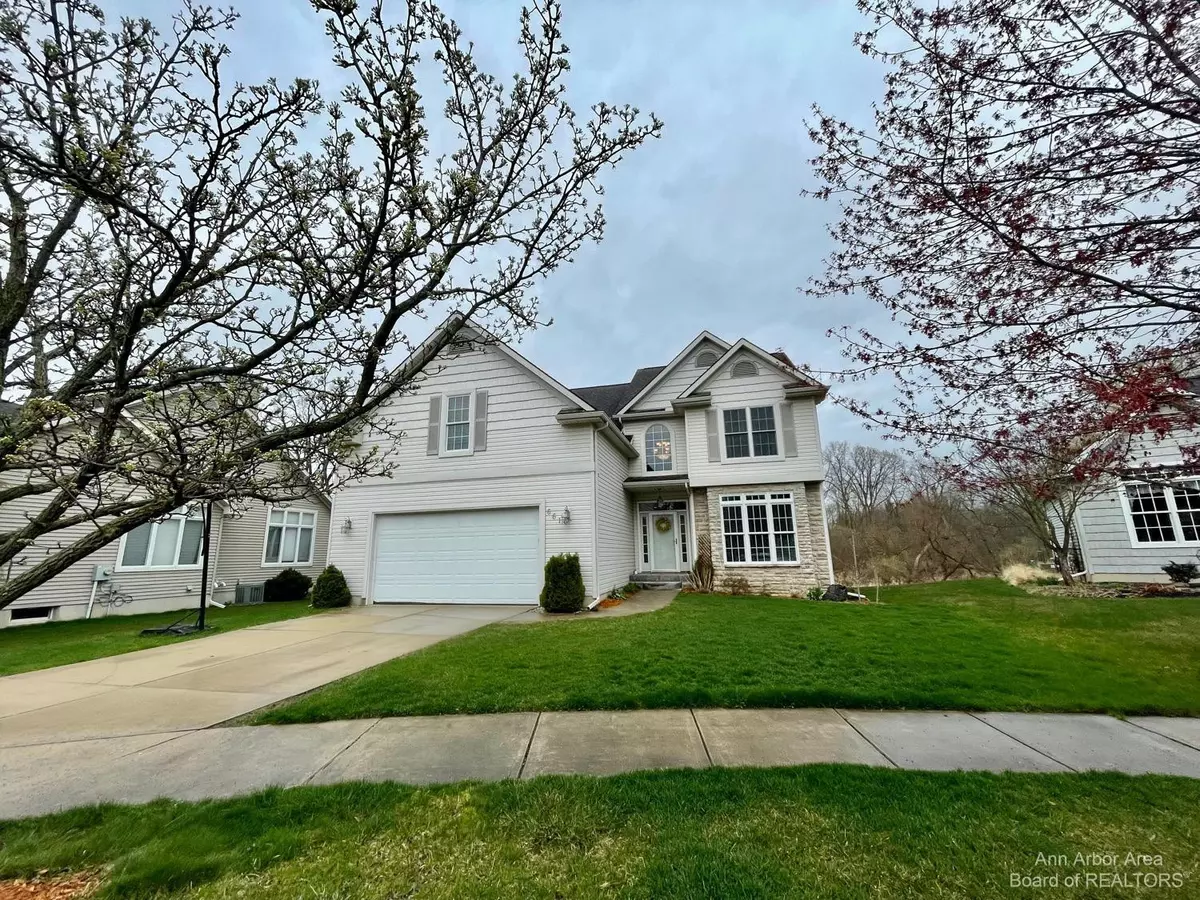$495,000
$484,900
2.1%For more information regarding the value of a property, please contact us for a free consultation.
661 Creekside Court Chelsea, MI 48118
4 Beds
3 Baths
2,858 SqFt
Key Details
Sold Price $495,000
Property Type Single Family Home
Sub Type Single Family Residence
Listing Status Sold
Purchase Type For Sale
Square Footage 2,858 sqft
Price per Sqft $173
Municipality Chelsea
Subdivision Creekside Court Condo
MLS Listing ID 53980
Sold Date 06/08/22
Style Colonial
Bedrooms 4
Full Baths 2
Half Baths 1
HOA Fees $10/ann
HOA Y/N true
Year Built 2003
Annual Tax Amount $6,207
Tax Year 2021
Lot Size 7,928 Sqft
Acres 0.18
Property Sub-Type Single Family Residence
Property Description
Stunning home on small quaint cul de sac and backs to pond for privacy. This home is loaded with custom finishes throughout including granite counters, large custom mudroom with custom built-ins, 18 ceilings in entry and over family room with gas fireplace, trayed ceiling in master, crown moulding in LR & DR, tiger wood hardwood flooring on much of the main floor. Features of this home include a formal living and dining, a dream mudroom with custom built-ins, large custom kitchen with large center island and stainless appliances, breakfast nook opens to back deck for extended outdoor living space with overlooks the pond, large master suite with large on-suite with cathedral ceiling and features two vanities, large walk-in shower plus jacuzzi tub, large walk-in closet, large landing at top of the stairs, hall bath with two sinks, and separate shower area. Plus a large basement with daylight windows is plumbed for bathroom for future living space. Large oversized 2 1/2+ car garage., Primary Bath, Rec Room: Space
Location
State MI
County Washtenaw
Area Ann Arbor/Washtenaw - A
Direction Old US 12 to Gene to Creekside Ct.
Rooms
Basement Daylight
Interior
Interior Features Ceiling Fan(s), Ceramic Floor, Hot Tub Spa, Wood Floor
Heating Forced Air
Cooling Central Air
Fireplaces Number 1
Fireplaces Type Gas Log
Fireplace true
Window Features Window Treatments
Appliance Washer, Refrigerator, Range, Oven, Microwave, Dryer, Disposal, Dishwasher
Laundry Upper Level
Exterior
Exterior Feature Porch(es), Deck(s)
Parking Features Attached
Utilities Available Natural Gas Connected, Cable Connected, Storm Sewer
View Y/N No
Garage Yes
Building
Lot Description Sidewalk, Site Condo
Story 2
Sewer Public Sewer
Water Public
Architectural Style Colonial
Structure Type Stone,Vinyl Siding
New Construction No
Schools
School District Chelsea
Others
HOA Fee Include Other
Tax ID 060613280013
Acceptable Financing Cash, FHA, VA Loan, Rural Development, MSHDA, Conventional
Listing Terms Cash, FHA, VA Loan, Rural Development, MSHDA, Conventional
Read Less
Want to know what your home might be worth? Contact us for a FREE valuation!

Our team is ready to help you sell your home for the highest possible price ASAP
GET MORE INFORMATION





