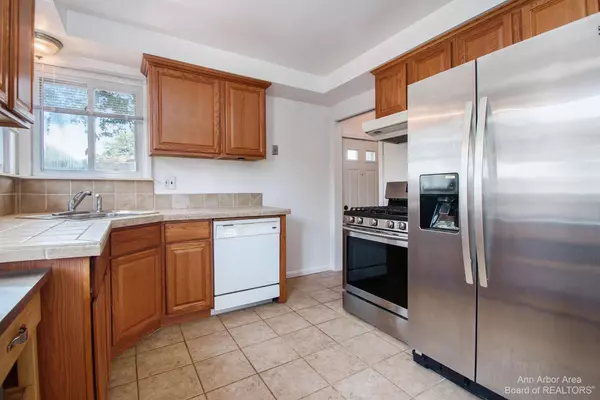$180,000
$170,000
5.9%For more information regarding the value of a property, please contact us for a free consultation.
421 Clair Street Garden City, MI 48135
3 Beds
1 Bath
981 SqFt
Key Details
Sold Price $180,000
Property Type Single Family Home
Sub Type Single Family Residence
Listing Status Sold
Purchase Type For Sale
Square Footage 981 sqft
Price per Sqft $183
Municipality Garden City
Subdivision Snider Park Sub
MLS Listing ID 54262
Sold Date 07/26/22
Style Ranch
Bedrooms 3
Full Baths 1
HOA Y/N false
Originating Board Michigan Regional Information Center (MichRIC)
Year Built 1955
Annual Tax Amount $2,997
Tax Year 2022
Lot Size 5,837 Sqft
Acres 0.13
Lot Dimensions 50' x 117'
Property Description
Welcome home to this well-maintained solid brick ranch home. Fresh paint and new carpet throughout as well as a remodeled bathroom and newer stainless steel kitchen appliances make this home fully move-in-ready. The central A/C unit is brand new to keep you cool throughout many summers to come. Enjoy a fully fenced backyard and a roomy two-car garage. Grocery shopping at Kroger is just around the corner as well as Garden City Parks, Civic Arena, and Skatepark and Mack Mayfield Golf Course. Three main-floor bedrooms as well as a bonus room in the full finished basement give you plenty of space for living, working, recreation, and storage., Rec Room: Finished
Location
State MI
County Wayne
Area Ann Arbor/Washtenaw - A
Direction Cherry Hill Rd to Clair St
Rooms
Basement Full
Interior
Interior Features Ceramic Floor, Garage Door Opener, Eat-in Kitchen
Heating Forced Air
Cooling Central Air
Fireplace false
Window Features Window Treatments
Appliance Dryer, Washer, Dishwasher, Freezer, Oven, Range, Refrigerator
Laundry Lower Level
Exterior
Exterior Feature Fenced Back, Porch(es)
Utilities Available Storm Sewer, Natural Gas Connected, Cable Connected
View Y/N No
Building
Lot Description Sidewalk
Story 1
Sewer Public Sewer
Water Public
Architectural Style Ranch
Structure Type Aluminum Siding,Brick
New Construction No
Schools
School District Garden City
Others
Tax ID 35-019-05-0113-000
Acceptable Financing Cash, FHA, VA Loan, MSHDA, Conventional
Listing Terms Cash, FHA, VA Loan, MSHDA, Conventional
Read Less
Want to know what your home might be worth? Contact us for a FREE valuation!

Our team is ready to help you sell your home for the highest possible price ASAP

GET MORE INFORMATION





