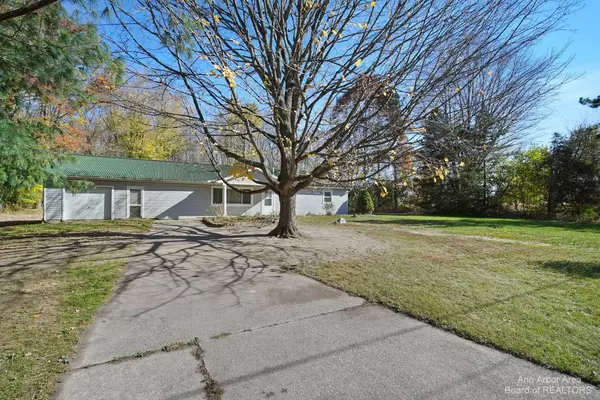$175,000
$169,900
3.0%For more information regarding the value of a property, please contact us for a free consultation.
7801 Arkona Road Milan, MI 48160
3 Beds
1 Bath
1,188 SqFt
Key Details
Sold Price $175,000
Property Type Single Family Home
Sub Type Single Family Residence
Listing Status Sold
Purchase Type For Sale
Square Footage 1,188 sqft
Price per Sqft $147
Municipality Augusta Twp
MLS Listing ID 54679
Sold Date 02/24/23
Style Ranch
Bedrooms 3
Full Baths 1
HOA Y/N false
Originating Board Michigan Regional Information Center (MichRIC)
Year Built 1970
Annual Tax Amount $1,191
Tax Year 2022
Lot Size 1.000 Acres
Acres 1.0
Property Description
What a great opportunity to buy a hard-to-find ranch home, on a beautiful county acre with city water, and be able to paint and carpet the home to your own tastes. This solid 3 bed 1 bath home boasts many upgrades such as new septic 2022, new siding and insulation 2015, new Generac home generator 2015, new Weathergard windows 2012, and new Ondura (incredible commercial grade roofing with warranty) roofing in 2011. Seller has provided so many of the big-ticket home repairs already. Large kitchen is ready for painted cabinets and an island. Large living room and nice bedrooms need new flooring and a fresh paint job. Bath has been updated nicely. Home can be your dream home with a little work, and it's priced low enough to allow these simple updates and even more. Financing is availabl available to pay for the renovations so having a ton of cash is not needed. This home will be someone's dream home. Is this person you?? available to pay for the renovations so having a ton of cash is not needed. This home will be someone's dream home. Is this person you??
Location
State MI
County Washtenaw
Area Ann Arbor/Washtenaw - A
Direction Whittaker Rd, West on Arkona
Rooms
Other Rooms Shed(s)
Basement Crawl Space
Interior
Interior Features Ceiling Fans, Eat-in Kitchen
Heating Forced Air, Natural Gas
Fireplace false
Window Features Window Treatments
Appliance Dryer, Washer, Oven, Range, Refrigerator
Laundry Main Level
Exterior
Exterior Feature Porch(es)
Garage Attached
Garage Spaces 1.0
Utilities Available Natural Gas Connected, Cable Connected
View Y/N No
Street Surface Unimproved
Garage Yes
Building
Story 1
Sewer Septic System
Water Public
Architectural Style Ranch
Structure Type Vinyl Siding
New Construction No
Schools
School District Lincoln Consolidated
Others
Tax ID T-20-28-400-003
Acceptable Financing Cash, Conventional
Listing Terms Cash, Conventional
Read Less
Want to know what your home might be worth? Contact us for a FREE valuation!

Our team is ready to help you sell your home for the highest possible price ASAP

GET MORE INFORMATION





