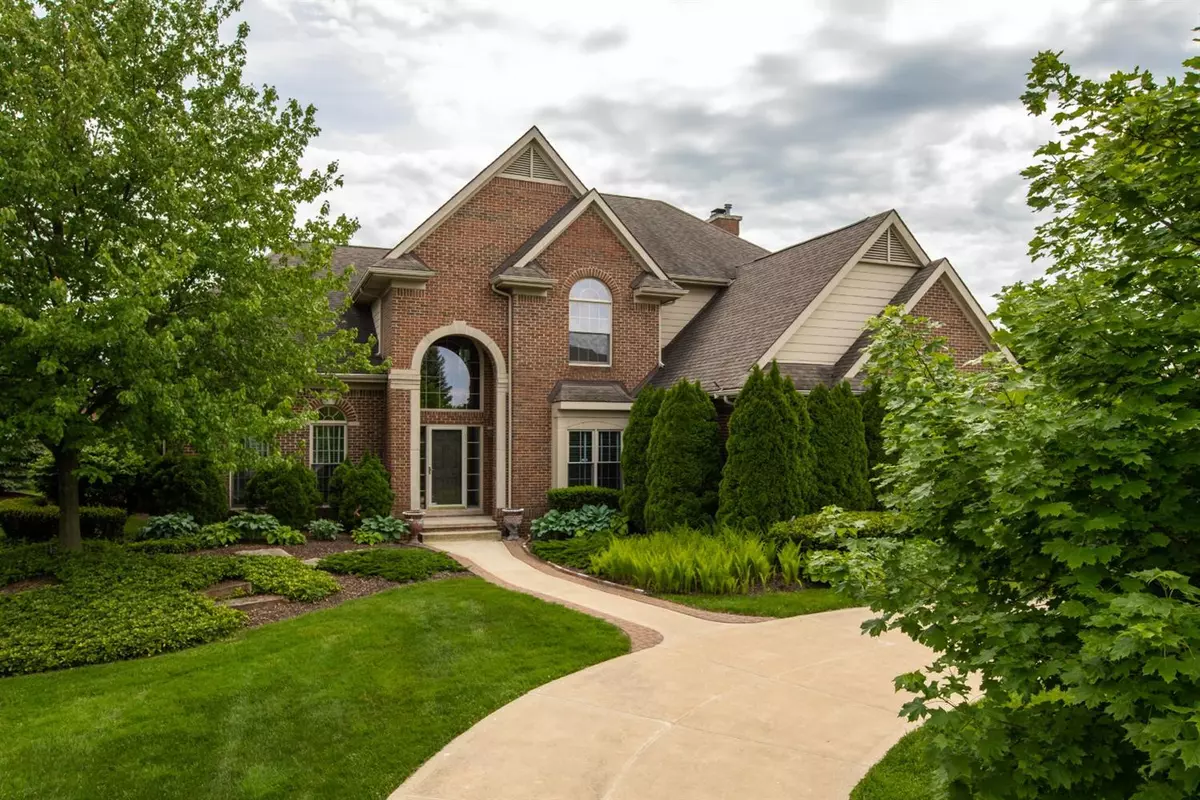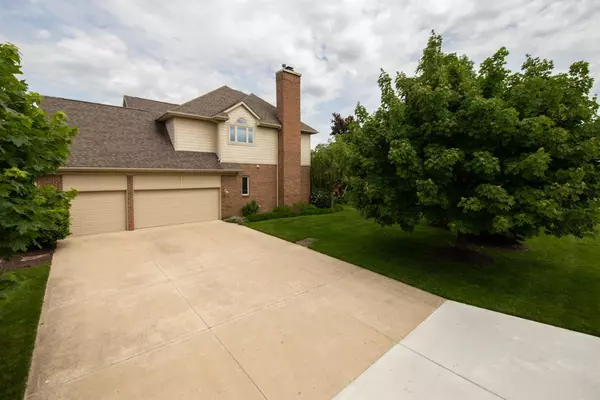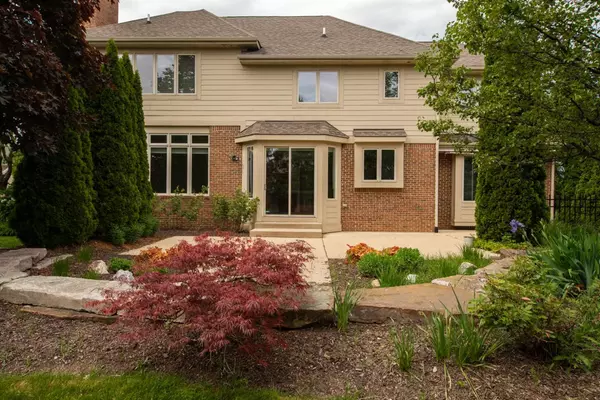$642,500
$659,900
2.6%For more information regarding the value of a property, please contact us for a free consultation.
46961 Merion Circle Northville, MI 48168
4 Beds
5 Baths
3,280 SqFt
Key Details
Sold Price $642,500
Property Type Single Family Home
Sub Type Single Family Residence
Listing Status Sold
Purchase Type For Sale
Square Footage 3,280 sqft
Price per Sqft $195
Municipality Northville Twp
MLS Listing ID 23086939
Sold Date 03/26/21
Style Colonial
Bedrooms 4
Full Baths 3
Half Baths 2
HOA Fees $145/ann
HOA Y/N true
Originating Board Michigan Regional Information Center (MichRIC)
Year Built 2002
Annual Tax Amount $10,683
Tax Year 2020
Lot Size 0.383 Acres
Acres 0.38
Lot Dimensions 104 x 153
Property Description
This is the one! From the elegant circle driveway to the private patio oasis surrounded by professional, mature landscaping, this house makes a great first impression. The interior is sunny, meticulous and well-appointed with the features you need and the details you desire. Extensive trim and molding, updated paint and light fixtures (notice under-vanity lighting in updated powder room). Kitchen with gorgeous carpentry details and granite; newer appliances, 42 cabs, bayed breakfast area. Arched doorways and other architectural elements you will love. Wrought iron stair spindles lead upstairs to Master suite with Euro-glass shower in the luxurious bathroom with 2 full-sized vanities. New granite in both bathrooms. Finished lower level is wide-open and a perfect rec space-home theater area, area, workout room/non-conf BR, and a half bath (plumbed for shower). Light everywhere! from over-sized, South-facing windows and plentiful recessed cans. Northville Hills Golf Club community is the perfect place to make new friends at the community pool, club house and tennis courts. Children attend Ridge Wood Elementary. Corporate Relocation; addenda apply.1 Year Shield Essential home warranty by American Home Shield., Primary Bath, Rec Room: Finished
Location
State MI
County Wayne
Area Ann Arbor/Washtenaw - A
Direction Located on the East side of Beck Road between Six and Five Mile Road
Rooms
Basement Full
Interior
Interior Features Ceiling Fans, Ceramic Floor, Garage Door Opener, Hot Tub Spa
Heating Forced Air, Natural Gas
Cooling Central Air
Fireplaces Number 1
Fireplaces Type Gas Log
Fireplace true
Window Features Window Treatments
Appliance Dryer, Washer, Disposal, Dishwasher, Microwave, Oven, Range, Refrigerator
Laundry Main Level
Exterior
Exterior Feature Tennis Court(s), Porch(es), Patio
Parking Features Attached
Garage Spaces 3.0
Utilities Available Natural Gas Connected, Cable Connected
View Y/N No
Garage Yes
Building
Story 2
Sewer Public Sewer
Water Public
Architectural Style Colonial
Structure Type Wood Siding,Brick
New Construction No
Schools
Elementary Schools Ridge Wood Elementary
School District Northville
Others
HOA Fee Include Snow Removal
Tax ID 77-061-01-0184-000
Acceptable Financing Cash, VA Loan, Conventional
Listing Terms Cash, VA Loan, Conventional
Read Less
Want to know what your home might be worth? Contact us for a FREE valuation!

Our team is ready to help you sell your home for the highest possible price ASAP

GET MORE INFORMATION





