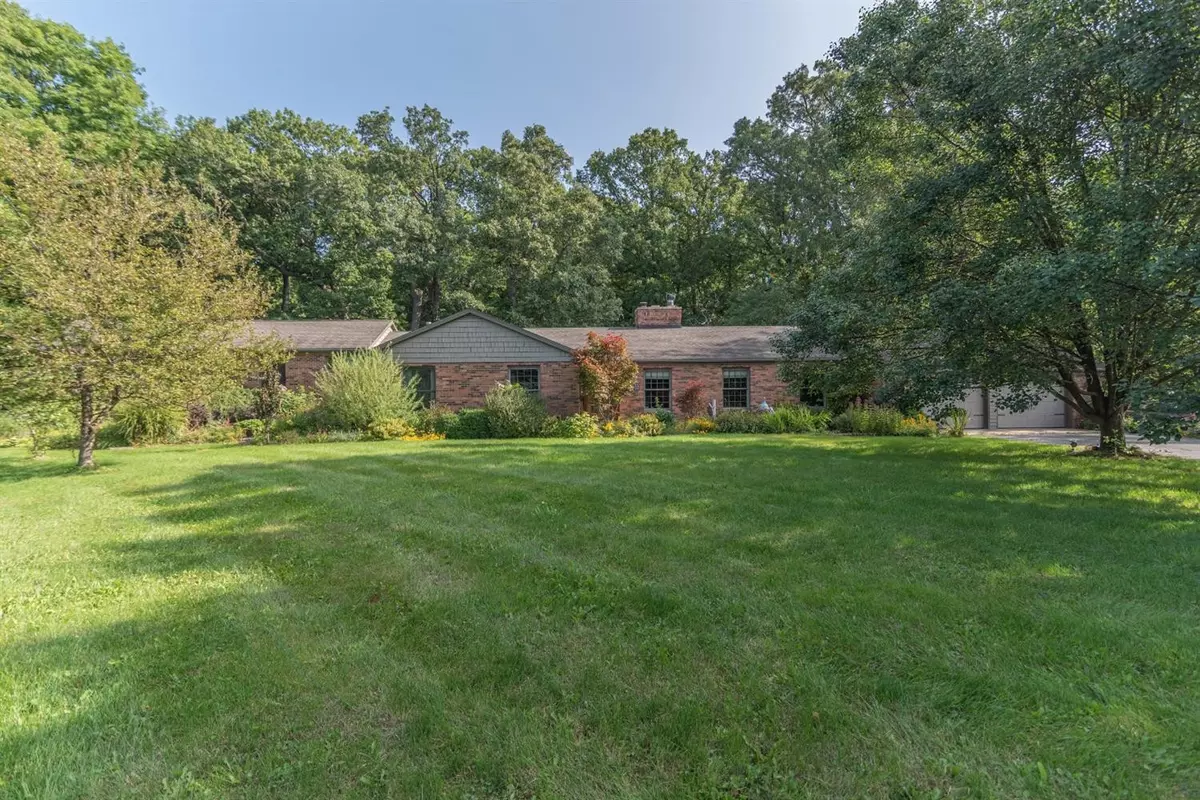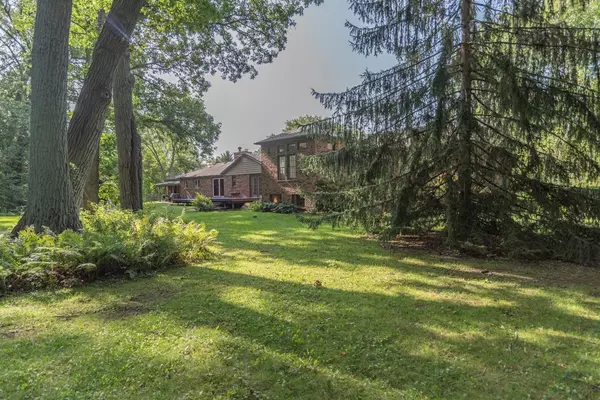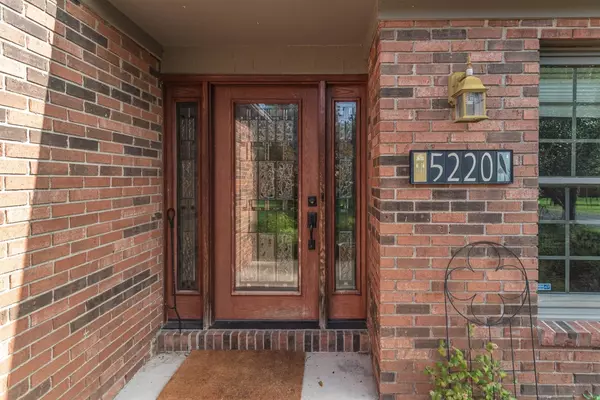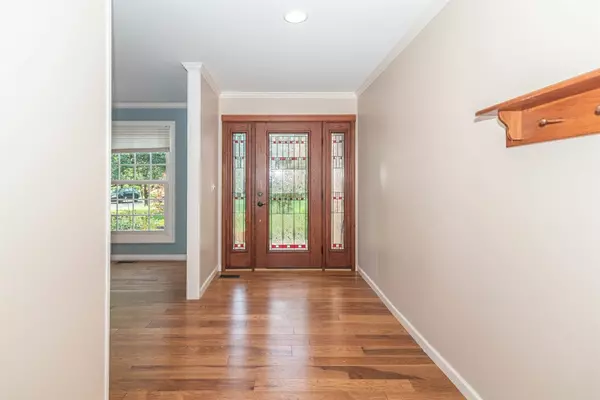$660,000
$680,000
2.9%For more information regarding the value of a property, please contact us for a free consultation.
5220 Dexter Ann Arbor Road Ann Arbor, MI 48103
4 Beds
4 Baths
3,475 SqFt
Key Details
Sold Price $660,000
Property Type Single Family Home
Sub Type Single Family Residence
Listing Status Sold
Purchase Type For Sale
Square Footage 3,475 sqft
Price per Sqft $189
Municipality Scio Twp
MLS Listing ID 23087872
Sold Date 11/24/20
Style Ranch
Bedrooms 4
Full Baths 3
Half Baths 1
HOA Y/N false
Originating Board Michigan Regional Information Center (MichRIC)
Year Built 1977
Annual Tax Amount $7,897
Tax Year 2020
Lot Size 2.500 Acres
Acres 2.5
Property Description
This exceptional home started out as a ranch. In 1998 an addition was built which includes a fantastic 470 sq. ft. primary suite and a separate sunroom with a private two vanity tiled bathroom, jacuzzi, and shower/steam room. Below the primary suite is a finished rec-room with a walk-out to the back yard. The main level has 3 bedrooms and 2.1 bathrooms leading to an open kitchen living and dining room as well as a study. Equipped with a tankless water heater and recirculating pump to have hot water available at every faucet bath and shower instantaneously. Many rooms have a fresh coat of paint. The house sits well off the road with a spacious acre and a half private fenced in backyard with mature trees and gardens on over two acres of property. Two years ago the seller added solar panels t to the property which cover over 100% of the power usage. DTE credits are offered for electricity produced over the home's need. Attached, by the back laundry/mudroom is a separately zoned well heated 2 car garage. The 3 car detached garage has a car charger also powered by the solar panels., Primary Bath
Location
State MI
County Washtenaw
Area Ann Arbor/Washtenaw - A
Direction BETWEEN JOHN HOLMES RD AND ZEEB
Rooms
Other Rooms Second Garage
Basement Crawl Space, Daylight, Walk Out, Partial
Interior
Interior Features Ceramic Floor, Garage Door Opener, Hot Tub Spa, Water Softener/Owned, Wood Floor
Heating Forced Air, Natural Gas
Cooling Central Air
Fireplaces Number 1
Fireplaces Type Wood Burning
Fireplace true
Window Features Window Treatments
Appliance Dryer, Washer, Disposal, Dishwasher, Microwave, Oven, Range, Refrigerator
Laundry Main Level
Exterior
Exterior Feature Fenced Back, Deck(s)
Parking Features Attached
Garage Spaces 5.0
Utilities Available Natural Gas Connected, Cable Connected
View Y/N No
Garage Yes
Building
Story 1
Sewer Septic System
Water Well
Architectural Style Ranch
Structure Type Brick
New Construction No
Schools
Elementary Schools Abbot
Middle Schools Forsythe
High Schools Skyline
School District Ann Arbor
Others
Tax ID H-08-15-300-005
Acceptable Financing Cash, Conventional
Listing Terms Cash, Conventional
Read Less
Want to know what your home might be worth? Contact us for a FREE valuation!

Our team is ready to help you sell your home for the highest possible price ASAP

GET MORE INFORMATION





