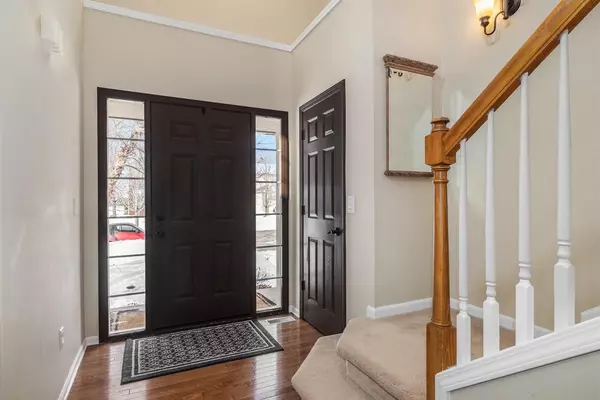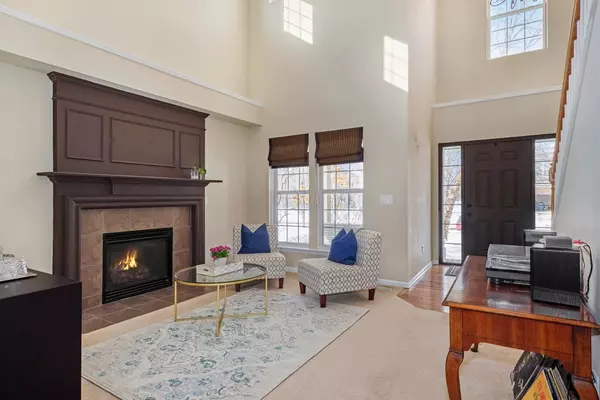$325,000
$319,900
1.6%For more information regarding the value of a property, please contact us for a free consultation.
410 Chantilly Lane Chelsea, MI 48118
4 Beds
4 Baths
1,617 SqFt
Key Details
Sold Price $325,000
Property Type Single Family Home
Sub Type Single Family Residence
Listing Status Sold
Purchase Type For Sale
Square Footage 1,617 sqft
Price per Sqft $200
Municipality Chelsea
Subdivision Heritage Pointe Condo
MLS Listing ID 23088050
Sold Date 04/14/21
Style Colonial
Bedrooms 4
Full Baths 3
Half Baths 1
HOA Fees $33/ann
HOA Y/N false
Year Built 2005
Annual Tax Amount $5,729
Tax Year 2020
Lot Size 7,200 Sqft
Acres 0.17
Lot Dimensions 60x120
Property Sub-Type Single Family Residence
Property Description
Picture perfect in Heritage Pointe! You'll love this home's impressive entryway that opens up to a light-filled 2 story great room w/cozy gas fireplace. Moving towards the back of the house you'll find the convenient flex room, currently being used as a TV room, that could be used as an office/study or formal dining room. The large kitchen has an island w/snack bar, tile backsplash, new quiet-as-a-whisper Bosch dishwasher, combo dining space and sliding glass doors leading out to the back deck. Plenty of outdoor entertaining space surrounded by gorgeous perennials and beautiful landscaping! Convenient first floor powder room & laundry/mudroom attached to the 2.5 space garage. The smart second floor layout includes a huge primary bedroom with private bathroom and walk-in closet, cute 2nd an and 3rd bedrooms that share a Jack-N-Jill bathroom- all with tasteful paint and finishes. It doesn't stop here...the newly finished basement is a show stopper! You'll fall in love with the adorable reading nook w/built in bench, custom shelving and storage, huge rec room, private 4th bedroom with egress, office space & attached full bathroom. All within walking distance of downtown and schools!, Primary Bath
Location
State MI
County Washtenaw
Area Ann Arbor/Washtenaw - A
Direction Dexter-Chelsea Rd to Savannah to Chantilly
Rooms
Basement Full
Interior
Interior Features Ceiling Fan(s), Ceramic Floor, Wood Floor, Eat-in Kitchen
Heating Forced Air
Cooling Central Air
Fireplaces Number 1
Fireplaces Type Gas Log
Fireplace true
Appliance Washer, Refrigerator, Range, Oven, Microwave, Dryer, Disposal, Dishwasher
Laundry Main Level
Exterior
Exterior Feature Porch(es), Deck(s)
Parking Features Attached
Utilities Available Natural Gas Available, Cable Connected, Storm Sewer
View Y/N No
Garage Yes
Building
Lot Description Sidewalk
Story 2
Sewer Public Sewer
Water Public
Architectural Style Colonial
Structure Type Brick,Vinyl Siding
New Construction No
Schools
School District Chelsea
Others
HOA Fee Include None
Tax ID 06-07-06-365-049
Acceptable Financing Cash, Conventional
Listing Terms Cash, Conventional
Read Less
Want to know what your home might be worth? Contact us for a FREE valuation!

Our team is ready to help you sell your home for the highest possible price ASAP
GET MORE INFORMATION





