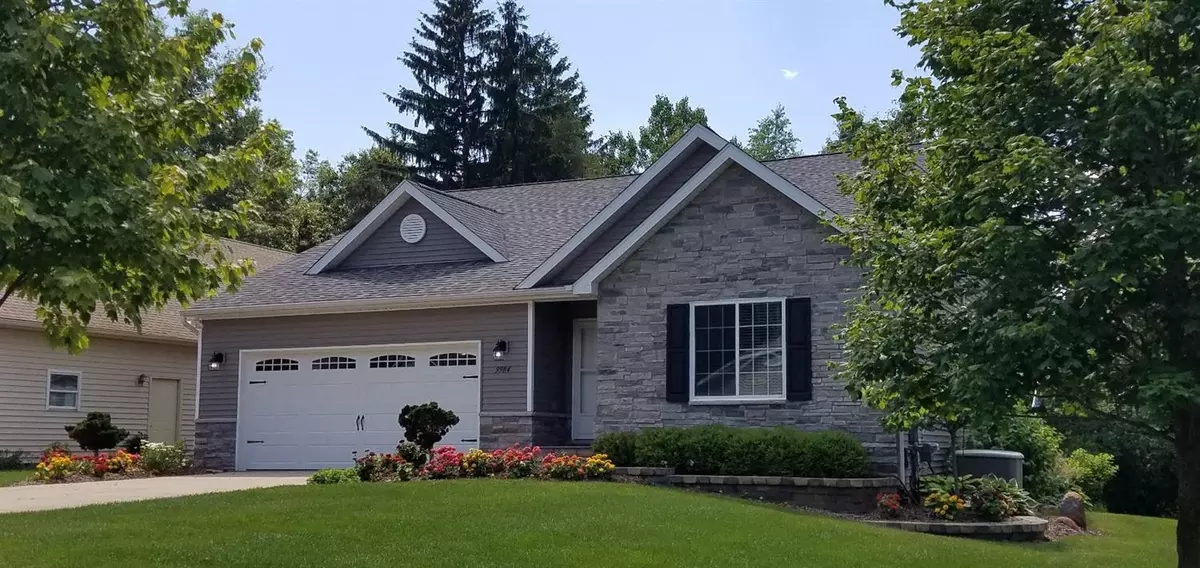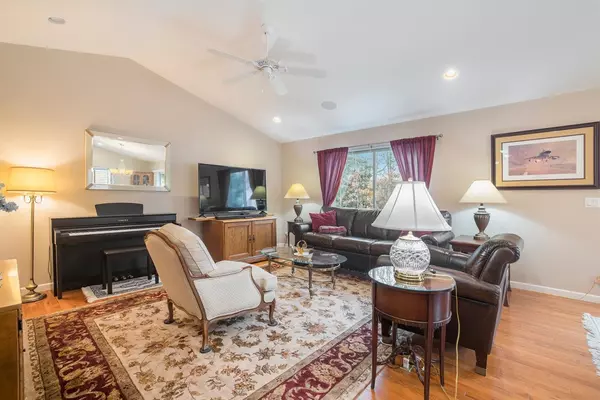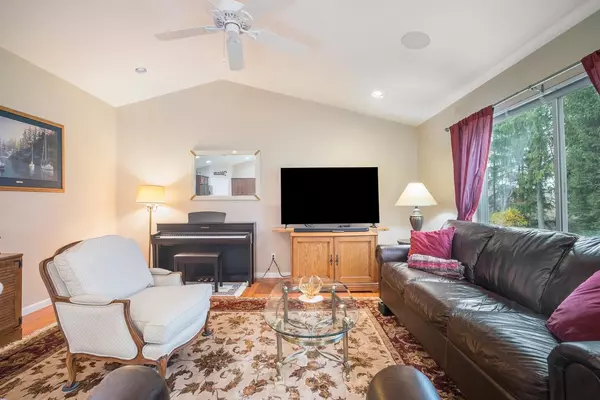$300,000
$309,900
3.2%For more information regarding the value of a property, please contact us for a free consultation.
9984 Whispering Woods Drive Pinckney, MI 48169
3 Beds
3 Baths
1,569 SqFt
Key Details
Sold Price $300,000
Property Type Condo
Sub Type Condominium
Listing Status Sold
Purchase Type For Sale
Square Footage 1,569 sqft
Price per Sqft $191
Municipality Hamburg Twp
Subdivision Fairways Of Whispering Pines Condo
MLS Listing ID 23088071
Sold Date 01/15/21
Style Ranch
Bedrooms 3
Full Baths 2
Half Baths 1
HOA Fees $212/mo
HOA Y/N true
Originating Board Michigan Regional Information Center (MichRIC)
Year Built 2013
Annual Tax Amount $3,431
Tax Year 2020
Property Description
This Ranch detached Condo located in the Fairways of Whispering Pines will not disappoint you. One of the few units to offer a private backyard lined with Trees. This open floor concept offers a Spacious Family Room open to the kitchen with Maple Cabinets, granite, Stainless Steal Appliances, and extensive wood flooring.The coffee Station detail centrally located to the kitchen and family room add a nice touch. The granite overhang allows for casual eating along with the dining combo space all with views of your backyard. Enter your large ensuite with a Private bath that offers oversized shower and custom tile inserts along with dual sinks and walk in closets. The lower level Daylight gives lots of natural light, secondary family room, separate study/exercise room, half bath an plenty of s storage. Outdoor deck and spacious paver stone patio is perfect for entertaining. Centrally located to shopping and enjoy Whispering Pines public golf course. All halls and doors opens have a 36 inch opening., Primary Bath
Location
State MI
County Livingston
Area Ann Arbor/Washtenaw - A
Direction M36 to Whitewood poor 1 mile down to the right to Whispering Woods
Rooms
Basement Daylight, Full, Partial
Interior
Interior Features Ceiling Fans, Ceramic Floor, Garage Door Opener, Satellite System, Security System, Water Softener/Owned, Wood Floor, Eat-in Kitchen
Heating Forced Air, Natural Gas
Cooling Central Air
Fireplace false
Window Features Window Treatments
Appliance Dryer, Washer, Disposal, Dishwasher, Microwave, Oven, Range, Refrigerator
Laundry Main Level
Exterior
Exterior Feature Porch(es), Patio, Deck(s)
Parking Features Attached
Garage Spaces 2.0
Utilities Available Storm Sewer Available, Natural Gas Connected, Cable Connected
Amenities Available Detached Unit
View Y/N No
Garage Yes
Building
Lot Description Site Condo
Story 1
Sewer Public Sewer
Water Well
Architectural Style Ranch
Structure Type Vinyl Siding,Stone
New Construction No
Schools
School District Pinckney
Others
HOA Fee Include Trash,Snow Removal,Lawn/Yard Care
Tax ID 1529102194
Acceptable Financing Cash, Conventional
Listing Terms Cash, Conventional
Read Less
Want to know what your home might be worth? Contact us for a FREE valuation!

Our team is ready to help you sell your home for the highest possible price ASAP
GET MORE INFORMATION





