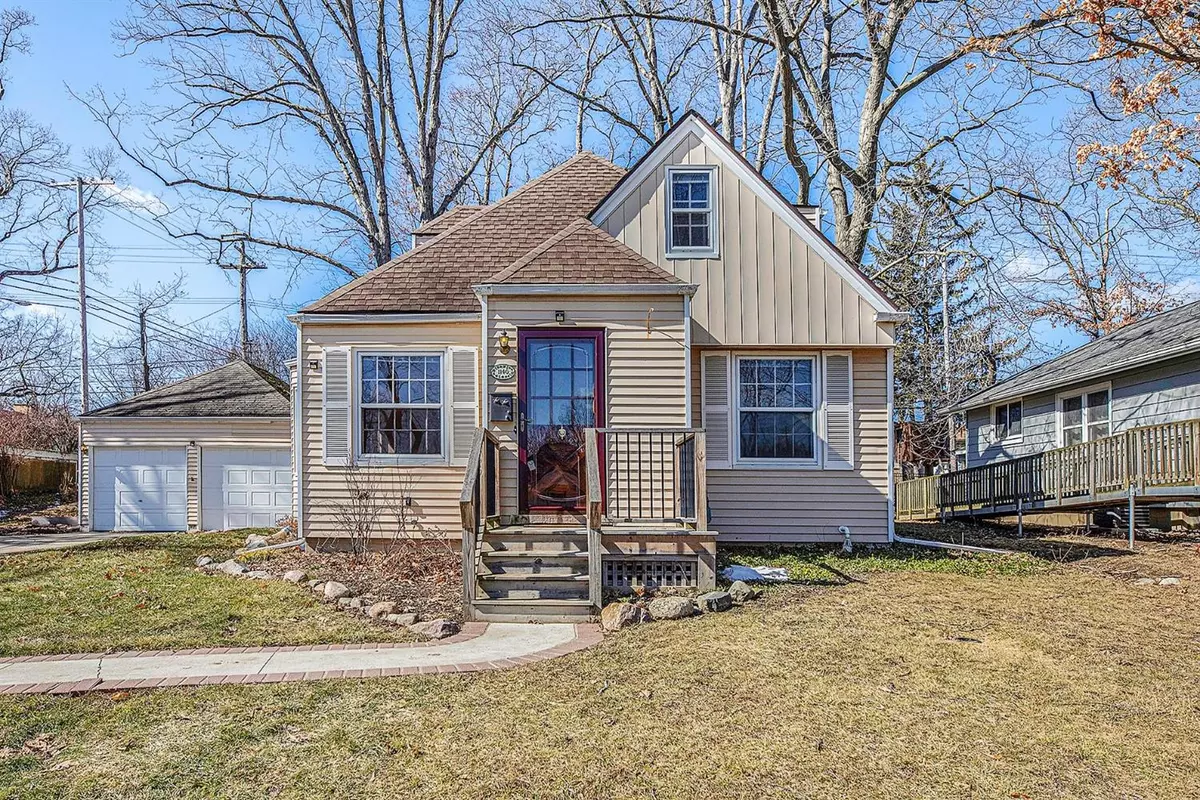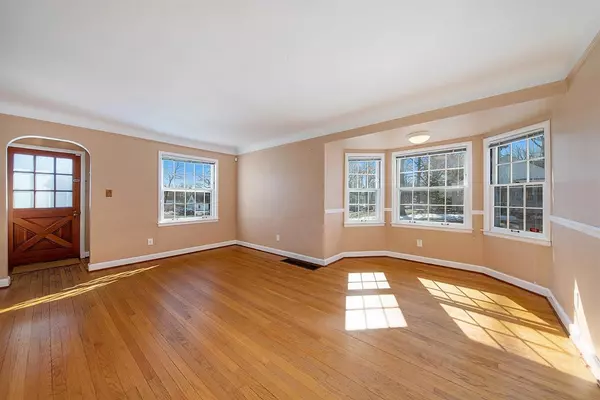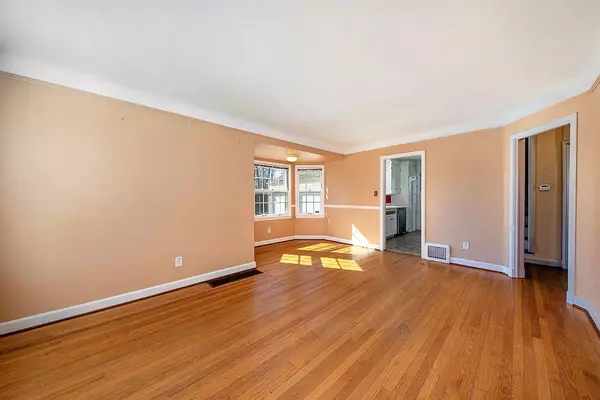$371,000
$375,000
1.1%For more information regarding the value of a property, please contact us for a free consultation.
1140 Birk Avenue Ann Arbor, MI 48103
3 Beds
2 Baths
1,174 SqFt
Key Details
Sold Price $371,000
Property Type Single Family Home
Sub Type Single Family Residence
Listing Status Sold
Purchase Type For Sale
Square Footage 1,174 sqft
Price per Sqft $316
Municipality Ann Arbor
Subdivision Allmendinger Heights Add
MLS Listing ID 23088206
Sold Date 04/27/21
Style Bungalow
Bedrooms 3
Full Baths 2
HOA Y/N false
Originating Board Michigan Regional Information Center (MichRIC)
Year Built 1939
Annual Tax Amount $7,056
Tax Year 2020
Lot Size 7,841 Sqft
Acres 0.18
Lot Dimensions 60x132
Property Description
Back on market through absolutely no fault of the property. This attractively priced 1939 gem will surprise you with its spacious interior and vintage appeal. Original hardwood floors, ceramic tilework, glass doorknobs, picture rails, brass fittings, and reed molding around doors and windows give it a classic charm. The first floor features a spacious living room, dining area, kitchen, two bedrooms and a full bath. The upper floor is devoted to a master suite with its own full bath, multiple closets, reading nook and built-in drawers. A detached two-car garage, a full basement, (partially finished), and multiple closets throughout provide plenty of space for storage. The beautifully treed, fenced backyard includes a patio and lots of room for gardening and/or play. All this located in the heart of Ann Arbor, just two blocks from Allmendinger Park, walking distance to the Big House and downtown. Schedule a showing of this lovely home today!, Primary Bath, Rec Room: Finished heart of Ann Arbor, just two blocks from Allmendinger Park, walking distance to the Big House and downtown. Schedule a showing of this lovely home today!, Primary Bath, Rec Room: Finished
Location
State MI
County Washtenaw
Area Ann Arbor/Washtenaw - A
Direction Pauline to Birk, south on Birk
Rooms
Basement Full
Interior
Interior Features Ceramic Floor, Garage Door Opener, Wood Floor, Eat-in Kitchen
Heating Forced Air, Natural Gas
Cooling Central Air
Fireplace false
Appliance Dryer, Washer, Disposal, Dishwasher, Microwave, Oven, Range, Refrigerator
Laundry Lower Level
Exterior
Exterior Feature Fenced Back, Porch(es), Patio
Garage Spaces 2.0
Utilities Available Storm Sewer Available, Natural Gas Connected
View Y/N No
Garage Yes
Building
Lot Description Sidewalk
Story 1
Sewer Public Sewer
Water Public
Architectural Style Bungalow
Structure Type Vinyl Siding
New Construction No
Schools
Elementary Schools Eberwhite
Middle Schools Slauson
High Schools Pioneer
School District Ann Arbor
Others
Tax ID 090932211011
Acceptable Financing Cash, FHA, VA Loan, Conventional
Listing Terms Cash, FHA, VA Loan, Conventional
Read Less
Want to know what your home might be worth? Contact us for a FREE valuation!

Our team is ready to help you sell your home for the highest possible price ASAP

GET MORE INFORMATION





