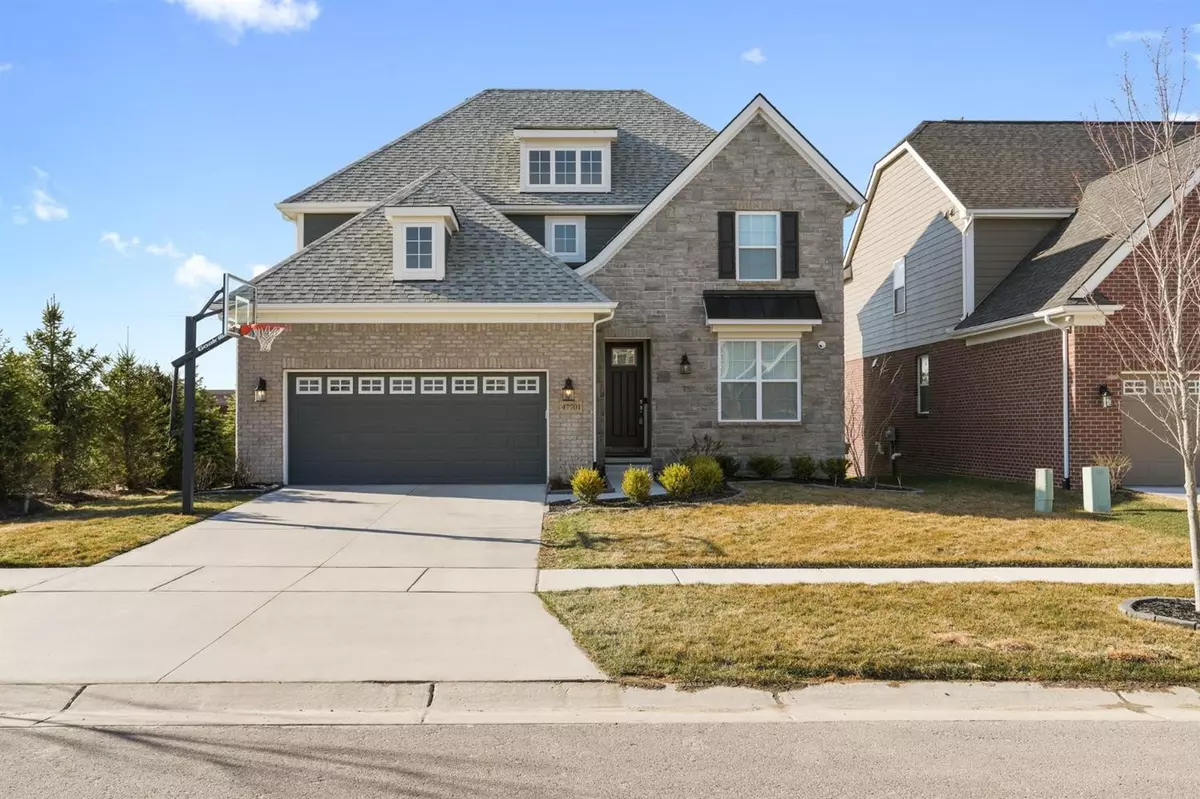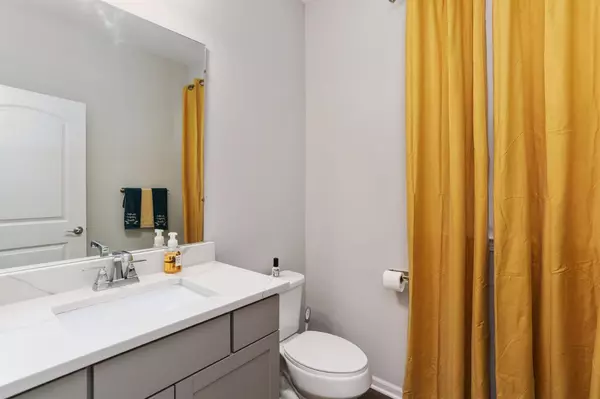$530,000
$540,000
1.9%For more information regarding the value of a property, please contact us for a free consultation.
47701 Fieldstone Drive Northville, MI 48168
3 Beds
3 Baths
2,537 SqFt
Key Details
Sold Price $530,000
Property Type Single Family Home
Sub Type Single Family Residence
Listing Status Sold
Purchase Type For Sale
Square Footage 2,537 sqft
Price per Sqft $208
MLS Listing ID 23088115
Sold Date 05/19/21
Style Colonial
Bedrooms 3
Full Baths 2
Half Baths 1
HOA Fees $40/ann
HOA Y/N true
Originating Board Michigan Regional Information Center (MichRIC)
Year Built 2018
Annual Tax Amount $8,693
Tax Year 2020
Property Description
Hardwood floors greet you as you enter this 2,537 sf home and escort you into the great room that effortlessly flows into a grand kitchen, built for cooks and entertaining. The entranceway opens to a first floor office, and a second office space can be created in the upstairs loft. Kitchen features stainless steel appliances, custom backsplash, quartz countertops, and an island featuring additional storage and a place to gather. Off the eat-in kitchen, through the sliding doors, a Trex deck increases your entertainment options. The first floor also features an office space upon entry. Upstairs, 3 generous bedrooms offer a retreat from the everyday. The upstairs loft can easily serve as a family room/office, or be converted into a fourth bedroom. The main bedroom features a tray ceiling, wi with ceiling fan, and crown molding. Attached bath features a luxurious, tiled shower, and expansive walk in closet. Located steps from the Northville Community park, sports fields, and walking paths are close at hand. Get into your new home quickly, without the need to wait for the builder., Primary Bath
Location
State MI
County Wayne
Area Ann Arbor/Washtenaw - A
Direction North of 5 Mile, West of Beck. N on Bradford Dr, W on Fieldstone Dr to Home.
Rooms
Basement Full
Interior
Interior Features Ceiling Fans, Ceramic Floor, Garage Door Opener, Wood Floor
Heating Forced Air, Natural Gas, None
Cooling Central Air
Fireplace false
Window Features Window Treatments
Appliance Disposal, Dishwasher, Microwave, Oven, Range, Refrigerator
Laundry Upper Level
Exterior
Exterior Feature Deck(s)
Garage Attached
Garage Spaces 2.0
Utilities Available Storm Sewer Available, Natural Gas Connected, Cable Connected
Amenities Available Detached Unit
View Y/N No
Garage Yes
Building
Lot Description Sidewalk, Site Condo
Story 2
Sewer Public Sewer
Water Public
Architectural Style Colonial
Structure Type Other,Hard/Plank/Cement Board,Brick
New Construction No
Schools
School District Northville
Others
Tax ID 77068020001000
Acceptable Financing Cash, VA Loan, Conventional
Listing Terms Cash, VA Loan, Conventional
Read Less
Want to know what your home might be worth? Contact us for a FREE valuation!

Our team is ready to help you sell your home for the highest possible price ASAP

GET MORE INFORMATION





