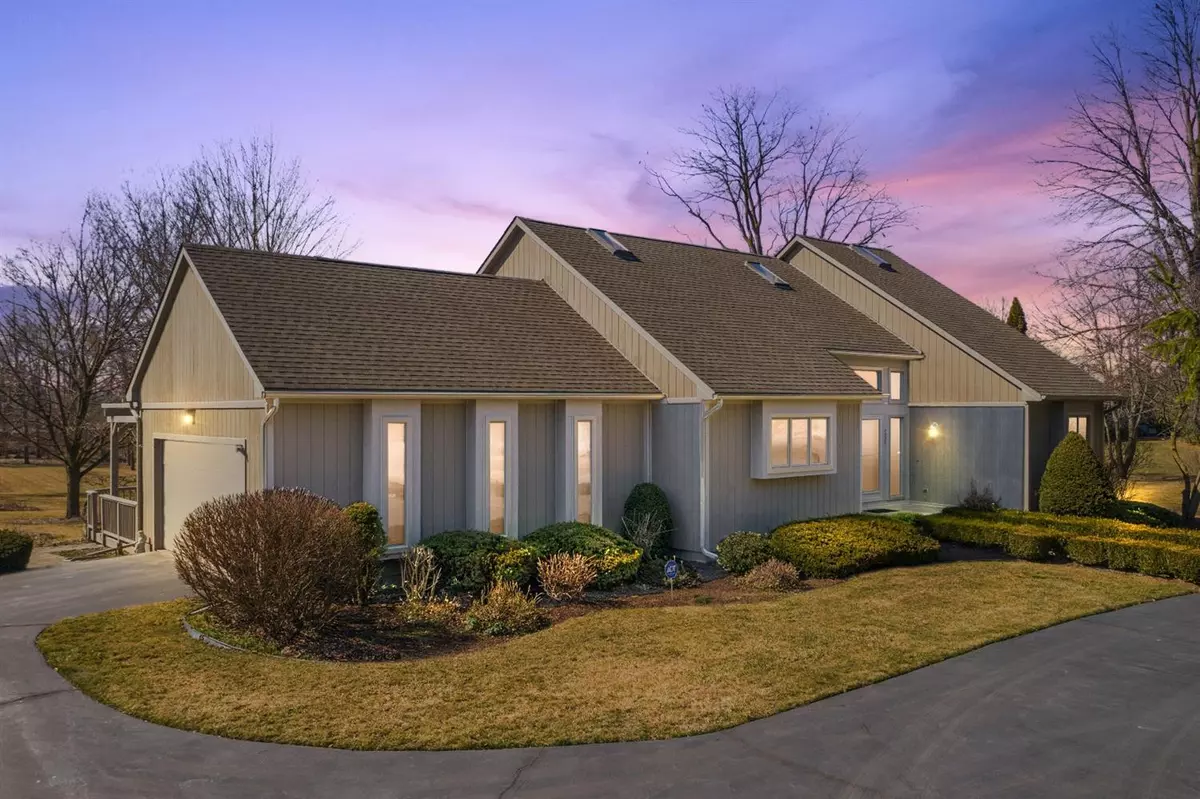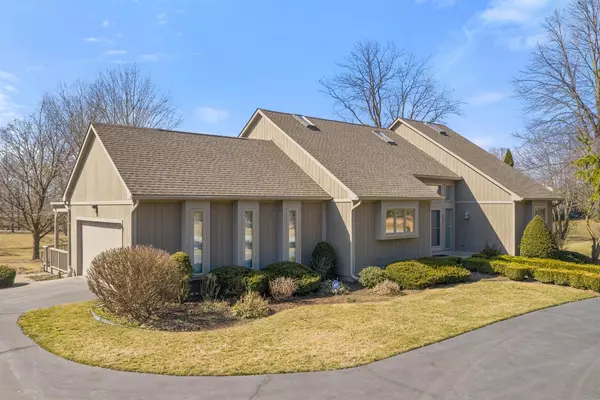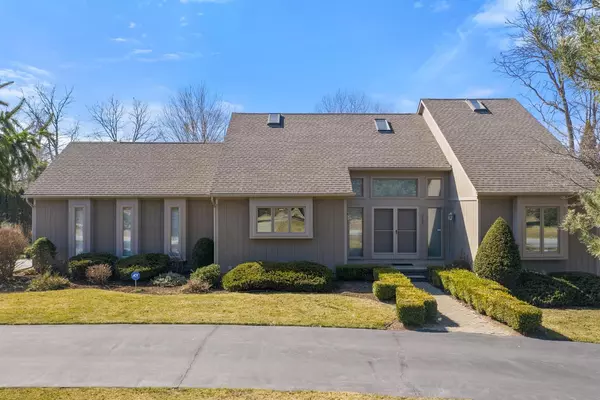$480,000
$469,994
2.1%For more information regarding the value of a property, please contact us for a free consultation.
7327 Peppermill Way Northville, MI 48168
3 Beds
3 Baths
2,179 SqFt
Key Details
Sold Price $480,000
Property Type Single Family Home
Sub Type Single Family Residence
Listing Status Sold
Purchase Type For Sale
Square Footage 2,179 sqft
Price per Sqft $220
Municipality Salem Twp
Subdivision Beacon Farms
MLS Listing ID 23088149
Sold Date 04/21/21
Style Contemporary
Bedrooms 3
Full Baths 3
HOA Y/N false
Originating Board Michigan Regional Information Center (MichRIC)
Year Built 1989
Annual Tax Amount $3,441
Tax Year 2020
Lot Size 2.080 Acres
Acres 2.08
Property Description
**Multiple offers. All offers due by 3/21 at 6:00 pm** Wonderfully maintained custom built home situated on a 2 acre private lot. No HOA. Professional landscaping with grape vines, apple and pear trees located in the yard. Enjoy sitting on the deck w/ pergola overlooking the rolling landscape while enjoying some peace and quite. Open concept with master bed/bath on upper level. Filled with natural light. Sitting area loft overlooking family room. On the main level, 2 bdrms with full bath. Updated kitchen with stainless steel appliances, and updated countertops with inset sink. Main floor laundry and mud room upon entry from 2 car garage. Finished walkout basement with 2nd full kitchen, and wet bar perfect for entertaining. Enjoy your very own wine cellar. Workshop and additional storage. Pole barn can be built if desired. Pella windows 2011. Roof 2010. Great location to Ann Arbor & Northville., Primary Bath Pole barn can be built if desired. Pella windows 2011. Roof 2010. Great location to Ann Arbor & Northville., Primary Bath
Location
State MI
County Washtenaw
Area Ann Arbor/Washtenaw - A
Direction West of Curtis, North of Five Mile
Rooms
Basement Walk Out
Interior
Interior Features Ceiling Fans, Ceramic Floor, Garage Door Opener, Security System, Water Softener/Owned, Eat-in Kitchen
Heating Forced Air, Natural Gas
Cooling Central Air
Fireplaces Number 1
Fireplaces Type Wood Burning
Fireplace true
Window Features Window Treatments
Appliance Dryer, Washer, Disposal, Dishwasher, Microwave, Oven, Range, Refrigerator
Laundry Main Level
Exterior
Exterior Feature Deck(s)
Garage Attached
Garage Spaces 2.0
Utilities Available Natural Gas Connected
View Y/N No
Garage Yes
Building
Story 1
Sewer Septic System
Water Well
Architectural Style Contemporary
Structure Type Wood Siding
New Construction No
Schools
School District South Lyon
Others
Tax ID A-01-15-351-003
Acceptable Financing Cash, VA Loan, Conventional
Listing Terms Cash, VA Loan, Conventional
Read Less
Want to know what your home might be worth? Contact us for a FREE valuation!

Our team is ready to help you sell your home for the highest possible price ASAP

GET MORE INFORMATION





