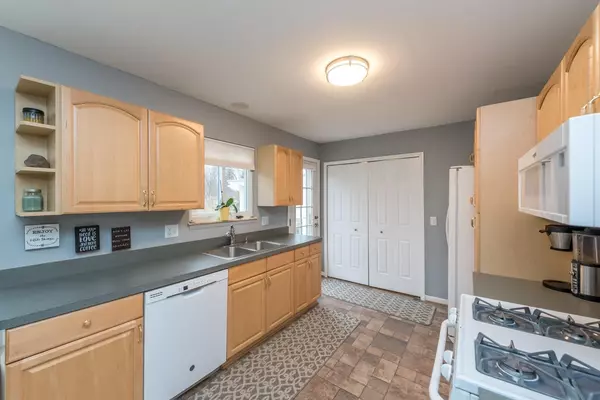$217,000
$199,000
9.0%For more information regarding the value of a property, please contact us for a free consultation.
204 Marion Street Pinckney, MI 48169
3 Beds
1 Bath
1,008 SqFt
Key Details
Sold Price $217,000
Property Type Single Family Home
Sub Type Single Family Residence
Listing Status Sold
Purchase Type For Sale
Square Footage 1,008 sqft
Price per Sqft $215
Municipality Pinckney Vllg
Subdivision Village Of Pinckney Original
MLS Listing ID 23088296
Sold Date 04/08/21
Style Ranch
Bedrooms 3
Full Baths 1
HOA Y/N false
Originating Board Michigan Regional Information Center (MichRIC)
Year Built 1974
Annual Tax Amount $1,828
Tax Year 2020
Lot Size 8,712 Sqft
Acres 0.2
Property Description
Highest and best offers by 5pm Saturday 3/20!Well maintained 3 bedroom ranch home in the heart of downtown Pinckney. Updated kitchen with solid maple cabinets and new appliances. Light filled living room and new paint throughout. 1st floor laundry is perfect for main floor living. 3 nice sized bedrooms and updated full bath with quartz countertop, newer cabinet, and fixtures, tile and glass block window. 2.5 car garage is great for storage. Fantastic outdoor living space with spacious paver patio, pergola, and outdoor fireplace - perfect for outdoor entertaining or relaxation space after work. The corner lots gives you added space. Other updates include new furnace and AC 2020, new water softener 2020, new heating ducts in the crawl. All new light fixtures, and newer Anderson windows. Enj Enjoy the raspberry bushes and strawberry patch in the back yard. Great location - walk to downtown Pinckney, next door to the theatre, or take advantage of all the nearby lakes and trails. Enjoy the raspberry bushes and strawberry patch in the back yard. Great location - walk to downtown Pinckney, next door to the theatre, or take advantage of all the nearby lakes and trails.
Location
State MI
County Livingston
Area Ann Arbor/Washtenaw - A
Direction m-36 or S Howell St to Marion
Rooms
Basement Crawl Space
Interior
Interior Features Garage Door Opener, Laminate Floor, Water Softener/Owned, Eat-in Kitchen
Heating Forced Air
Cooling Central Air
Fireplace false
Window Features Window Treatments
Appliance Dryer, Washer, Dishwasher, Microwave, Oven, Range, Refrigerator
Laundry Main Level
Exterior
Exterior Feature Patio
Utilities Available Natural Gas Connected, Cable Connected
View Y/N No
Building
Lot Description Sidewalk
Story 1
Sewer Public Sewer
Water Public
Architectural Style Ranch
Structure Type Aluminum Siding,Wood Siding
New Construction No
Schools
School District Pinckney
Others
Tax ID 14-22-404-039
Acceptable Financing Cash, FHA, VA Loan, Rural Development, MSHDA, Conventional
Listing Terms Cash, FHA, VA Loan, Rural Development, MSHDA, Conventional
Read Less
Want to know what your home might be worth? Contact us for a FREE valuation!

Our team is ready to help you sell your home for the highest possible price ASAP
GET MORE INFORMATION





