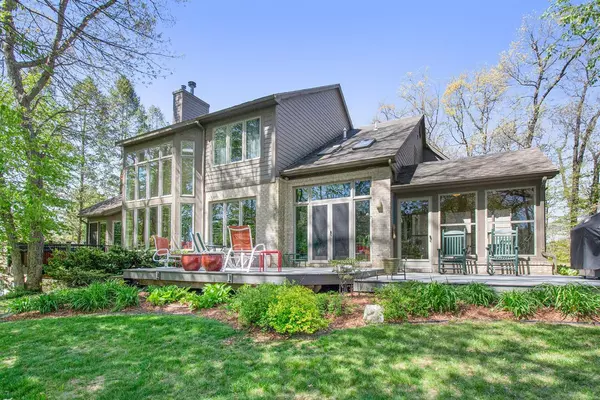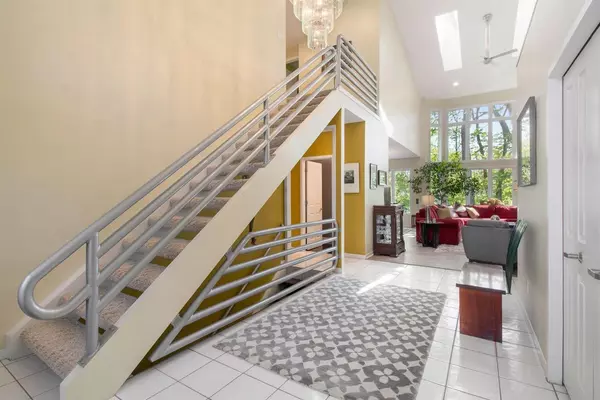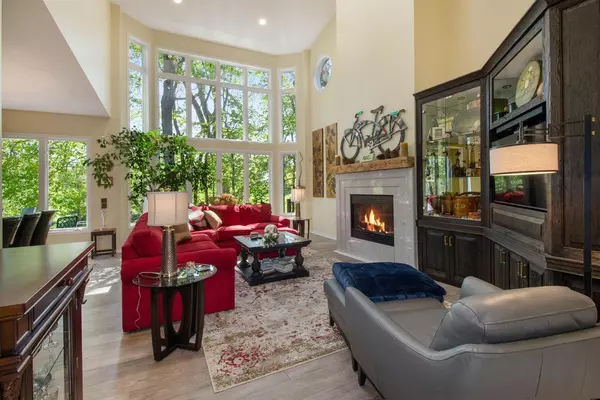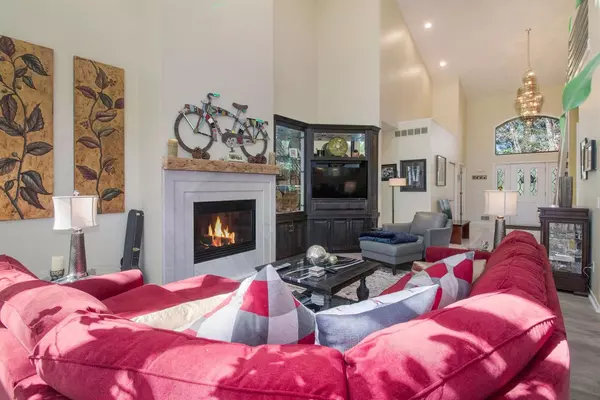$517,400
$500,000
3.5%For more information regarding the value of a property, please contact us for a free consultation.
8711 Far Ravine Drive Pinckney, MI 48169
3 Beds
4 Baths
2,706 SqFt
Key Details
Sold Price $517,400
Property Type Single Family Home
Sub Type Single Family Residence
Listing Status Sold
Purchase Type For Sale
Square Footage 2,706 sqft
Price per Sqft $191
Municipality Hamburg Twp
Subdivision Lakeland Hills Estates
MLS Listing ID 23088759
Sold Date 08/11/21
Style Contemporary
Bedrooms 3
Full Baths 3
Half Baths 1
HOA Y/N false
Originating Board Michigan Regional Information Center (MichRIC)
Year Built 1994
Annual Tax Amount $5,161
Tax Year 2021
Lot Size 0.720 Acres
Acres 0.72
Lot Dimensions 150 x 209
Property Description
Simply stunning. This contemporary, situated on a beautiful, hilltop setting, backs to the Lakelands Golf Course and was designed to maximize both indoor and outdoor living with 4556 livable SF. Walls of windows bring the outside in & provide incredible views from every room. The open floor plan is ideal for entertaining - gather with family and friends around the fireplace in the great room, or host a summer BBQ on the expansive outdoor deck. This home boasts lots of unique features including the curved kitchen cabinets and counters in the updated kitchen, skylights in the great room, hickory wood floors, trendy light fixtures & more. Gracious 1st floor master suite w/ vaulted ceiling features a renovated full bath w/ large soaking tub, dual vanity, and his & hers walk-in closets. Escape with a cup of coffee and a good book to the enclosed screen porch overlooking the grounds. Lots of extra living space found in the finished walkout LL which features not only a rec room, family room w/ fireplace, & a full bath, but also a full kitchen - perfect for hosting game day parties! Other highlights include a private outdoor hot tub, attached 4-car garage, & new driveway. Don't spend another summer missing out on these incredible views!, Primary Bath, Rec Room: Finished
Location
State MI
County Livingston
Area Ann Arbor/Washtenaw - A
Direction Chilson Rd to Mercer Rd to Far Ravine Dr
Rooms
Basement Walk Out, Full
Interior
Interior Features Ceiling Fans, Central Vacuum, Ceramic Floor, Wood Floor, Eat-in Kitchen
Heating Forced Air, Natural Gas
Cooling Central Air
Fireplaces Number 2
Fireplaces Type Gas Log
Fireplace true
Window Features Skylight(s)
Appliance Dryer, Washer, Disposal, Dishwasher, Microwave, Oven, Range, Refrigerator
Laundry Main Level
Exterior
Exterior Feature Porch(es), Deck(s)
Parking Features Attached
Garage Spaces 4.0
Utilities Available Natural Gas Connected, Cable Connected
View Y/N No
Garage Yes
Building
Story 2
Sewer Septic System
Water Well
Architectural Style Contemporary
Structure Type Wood Siding,Brick
New Construction No
Schools
School District Pinckney
Others
Tax ID 15-15-301-007
Acceptable Financing Cash, FHA, VA Loan, Conventional
Listing Terms Cash, FHA, VA Loan, Conventional
Read Less
Want to know what your home might be worth? Contact us for a FREE valuation!

Our team is ready to help you sell your home for the highest possible price ASAP
GET MORE INFORMATION





