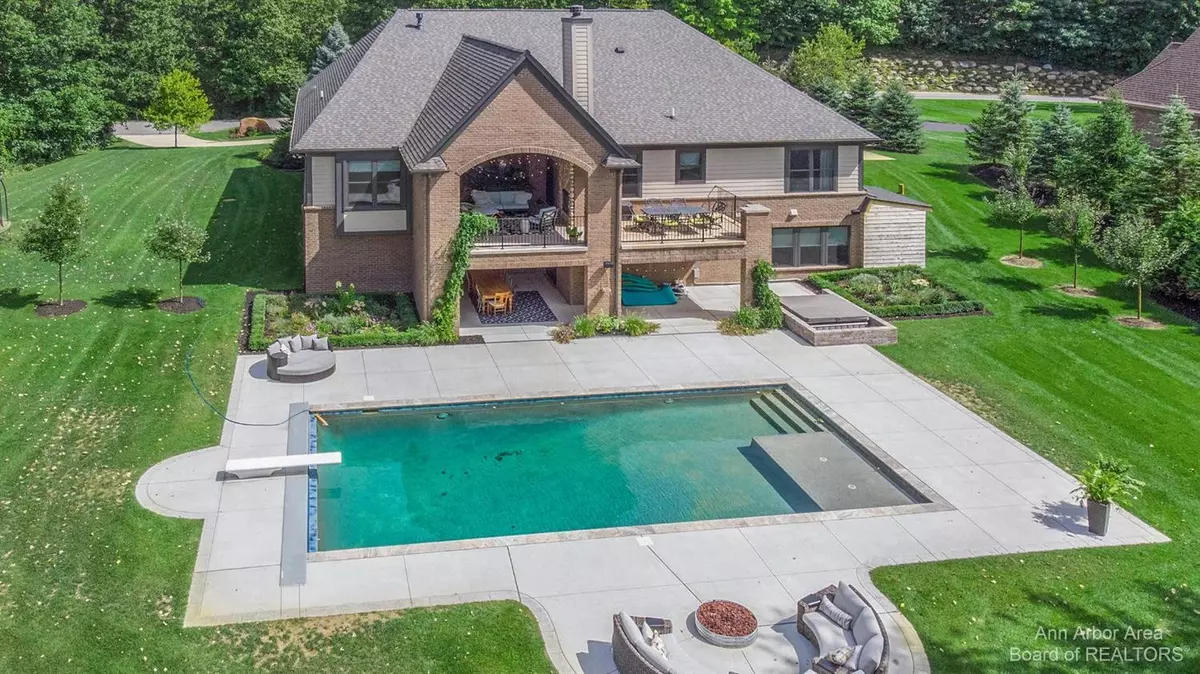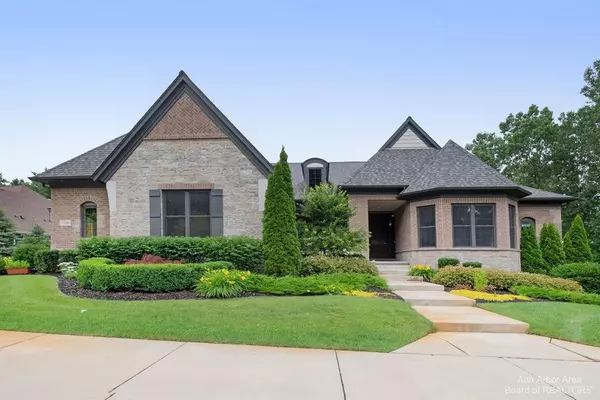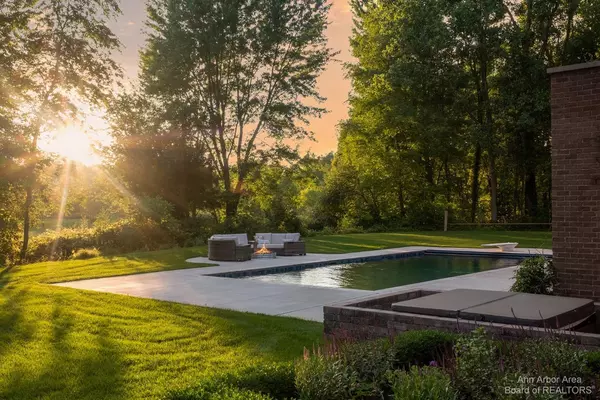$1,113,000
$1,050,000
6.0%For more information regarding the value of a property, please contact us for a free consultation.
7746 Hidden Ridge Lane Northville, MI 48168
5 Beds
6 Baths
3,313 SqFt
Key Details
Sold Price $1,113,000
Property Type Single Family Home
Sub Type Single Family Residence
Listing Status Sold
Purchase Type For Sale
Square Footage 3,313 sqft
Price per Sqft $335
Municipality Salem Twp
Subdivision Hidden Ridge Estates
MLS Listing ID 23088755
Sold Date 07/30/21
Style Ranch
Bedrooms 5
Full Baths 5
Half Baths 1
HOA Fees $291/ann
HOA Y/N true
Originating Board Michigan Regional Information Center (MichRIC)
Year Built 2013
Annual Tax Amount $8,509
Tax Year 2020
Lot Size 2.960 Acres
Acres 2.96
Property Description
With more than 4 outdoor living spaces, a circular drive, an incredible lower level with bar and theatre, plus a stunning pool and hot tub, this is truly an entertainer's dream home! Beyond the natural surrounding beauty of the nearly 3-acre lot, this custom built contemporary showcases a well-designed and stylish interior where no details have been missed. From the great room with stone fireplace and oversized windows that walks out to the patio, to the private study boasting a vaulted ceiling and French doors, all of your wants and needs are met. The eat-in kitchen with granite counters and stainless appliances features a large center island w/ breakfast bar, sink, and work space. The private owner's suite offers tranquil views of the lush greenery and has a spa-like bath with jacuzzi, s steam shower, dual vanity, and his and her closets. En-suite plus 2 additional bedrooms and jack & jill bath on opposite wing of home. Watch all the big games with friends in the walkout lower level which has a full kitchen, plenty of bar seating, theater area, rec room, two full baths, and a large 5th bedroom. Soak up every bit of summer in the gorgeous inground pool or gather around the firepit with s'mores to watch the stars. Gated community., Primary Bath, Rec Room: Finished
Location
State MI
County Washtenaw
Area Ann Arbor/Washtenaw - A
Direction W of Curtis, S off 6 Mile Rd onto Hidden Ridge Ln
Rooms
Basement Walk Out, Other, Full
Interior
Interior Features Ceiling Fans, Ceramic Floor, Garage Door Opener, Hot Tub Spa, Wood Floor, Eat-in Kitchen
Heating Forced Air, Natural Gas
Cooling Central Air
Fireplaces Number 2
Fireplaces Type Wood Burning, Gas Log
Fireplace true
Appliance Dryer, Washer, Disposal, Dishwasher, Microwave, Oven, Range, Refrigerator
Laundry Main Level
Exterior
Exterior Feature Balcony, Porch(es), Patio
Garage Attached
Garage Spaces 3.0
Pool Outdoor/Inground
Utilities Available Natural Gas Connected, Cable Connected
View Y/N No
Garage Yes
Building
Story 1
Sewer Septic System
Water Well
Architectural Style Ranch
Structure Type Brick
New Construction No
Schools
School District South Lyon
Others
Tax ID A00116110007
Acceptable Financing Cash, FHA, VA Loan, Conventional
Listing Terms Cash, FHA, VA Loan, Conventional
Read Less
Want to know what your home might be worth? Contact us for a FREE valuation!

Our team is ready to help you sell your home for the highest possible price ASAP

GET MORE INFORMATION





