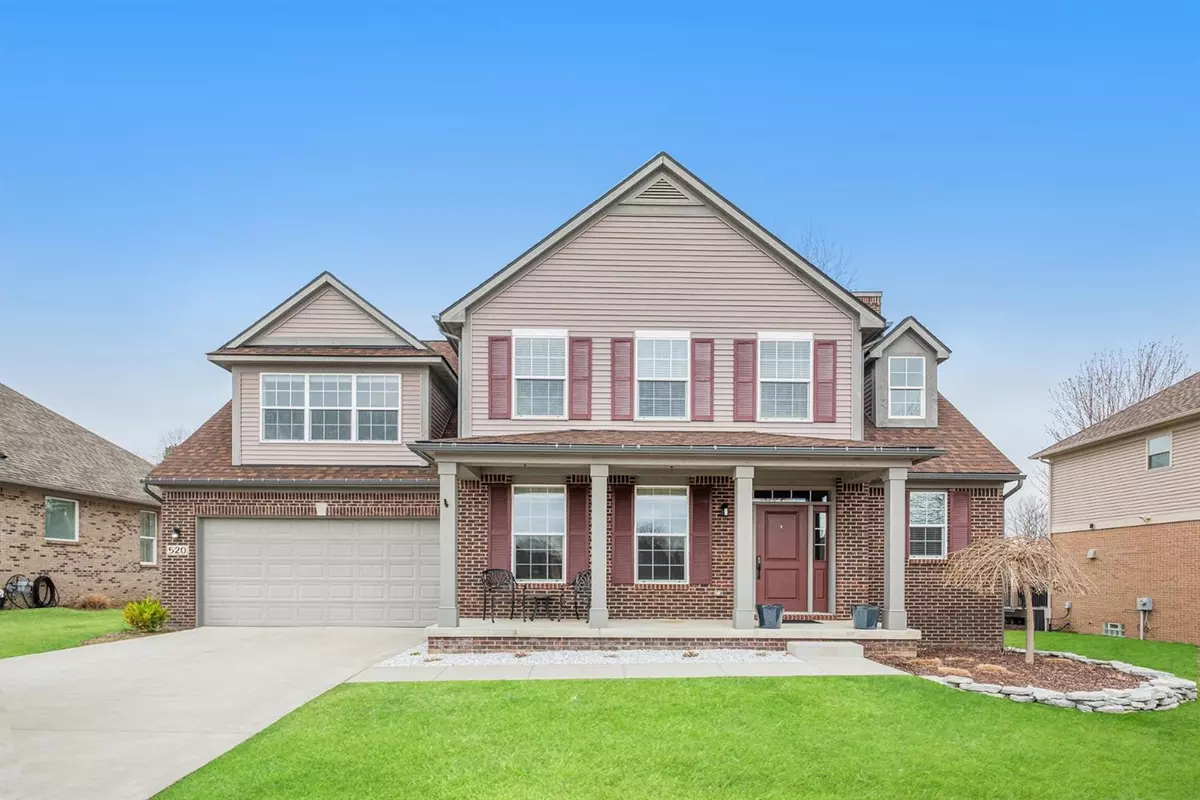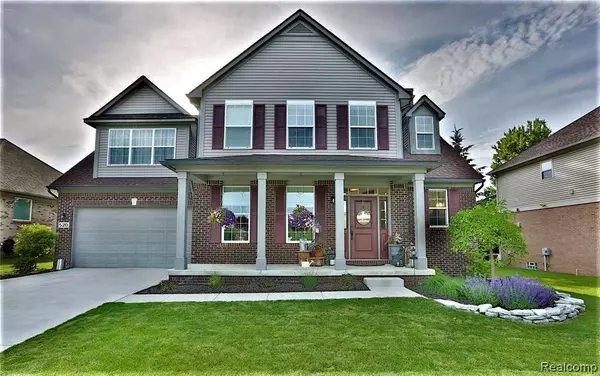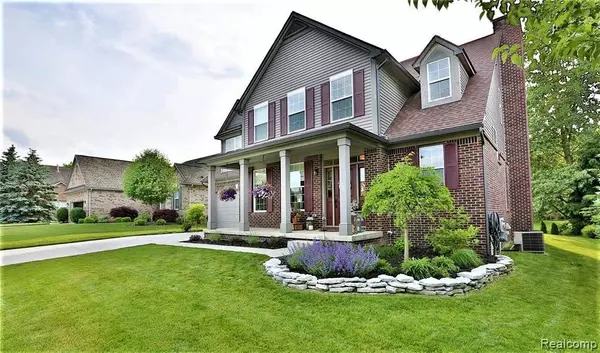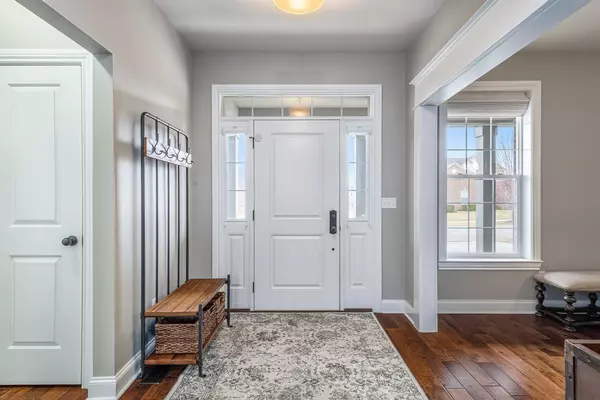$465,000
$469,900
1.0%For more information regarding the value of a property, please contact us for a free consultation.
520 Fairways Lane Chelsea, MI 48118
4 Beds
4 Baths
2,760 SqFt
Key Details
Sold Price $465,000
Property Type Single Family Home
Sub Type Single Family Residence
Listing Status Sold
Purchase Type For Sale
Square Footage 2,760 sqft
Price per Sqft $168
Municipality Chelsea
Subdivision Chelsea Fairways
MLS Listing ID 23088778
Sold Date 06/04/21
Style Contemporary
Bedrooms 4
Full Baths 3
Half Baths 1
HOA Fees $21/qua
HOA Y/N false
Year Built 2015
Annual Tax Amount $9,668
Tax Year 2020
Lot Size 8,703 Sqft
Acres 0.2
Property Sub-Type Single Family Residence
Property Description
If stylish upgrades in a move-in ready home are what you're looking for, this is the one! This home will wow the most discriminating buyer. Features include maple hardwood flooring throughout the entry level, where you'll also find nine foot ceilings, oversized windows topped with transoms, a new gas fireplace, and formal dining room. Kitchen features white Merillat cabinets, subway tile backsplash, stainless appliances (new Fisher Paykel dishwasher) granite countertops, island workspace, and it's open to the family room. Upstairs you'll find four ample sized bedrooms, three with walk in closets, and a laundry suite. The primary ensuite has double sinks, subway tiled shower, soaker tub, granite counters. The lower level has a new full bathroom, polished concrete floors with shiplap walls walls, along with a media room complete with custom shelving/storage. There's a stamped concrete patio with seasonal grasses that grow to provide privacy, and the garage has a professionally finished epoxied stained flooring. The school bus stop is directly in front of the house. This is a stunning home., Primary Bath, Rec Room: Finished
Location
State MI
County Washtenaw
Area Ann Arbor/Washtenaw - A
Direction Old US 12 to Fairway Dr.
Rooms
Basement Daylight, Full
Interior
Interior Features Ceiling Fan(s), Ceramic Floor, Garage Door Opener, Wood Floor, Eat-in Kitchen
Heating Forced Air
Cooling Central Air
Fireplaces Number 1
Fireplaces Type Gas Log
Fireplace true
Window Features Window Treatments
Appliance Washer, Refrigerator, Range, Oven, Microwave, Dryer, Disposal, Dishwasher
Laundry Upper Level
Exterior
Exterior Feature Porch(es), Patio
Parking Features Attached
Garage Spaces 2.0
Utilities Available Natural Gas Connected, Cable Connected, Storm Sewer
View Y/N No
Garage Yes
Building
Lot Description Sidewalk
Story 2
Sewer Public Sewer
Water Public
Architectural Style Contemporary
Structure Type Brick,Vinyl Siding
New Construction No
Schools
School District Chelsea
Others
HOA Fee Include None
Tax ID 060718335073
Acceptable Financing Cash, FHA, VA Loan, Conventional
Listing Terms Cash, FHA, VA Loan, Conventional
Read Less
Want to know what your home might be worth? Contact us for a FREE valuation!

Our team is ready to help you sell your home for the highest possible price ASAP
GET MORE INFORMATION





