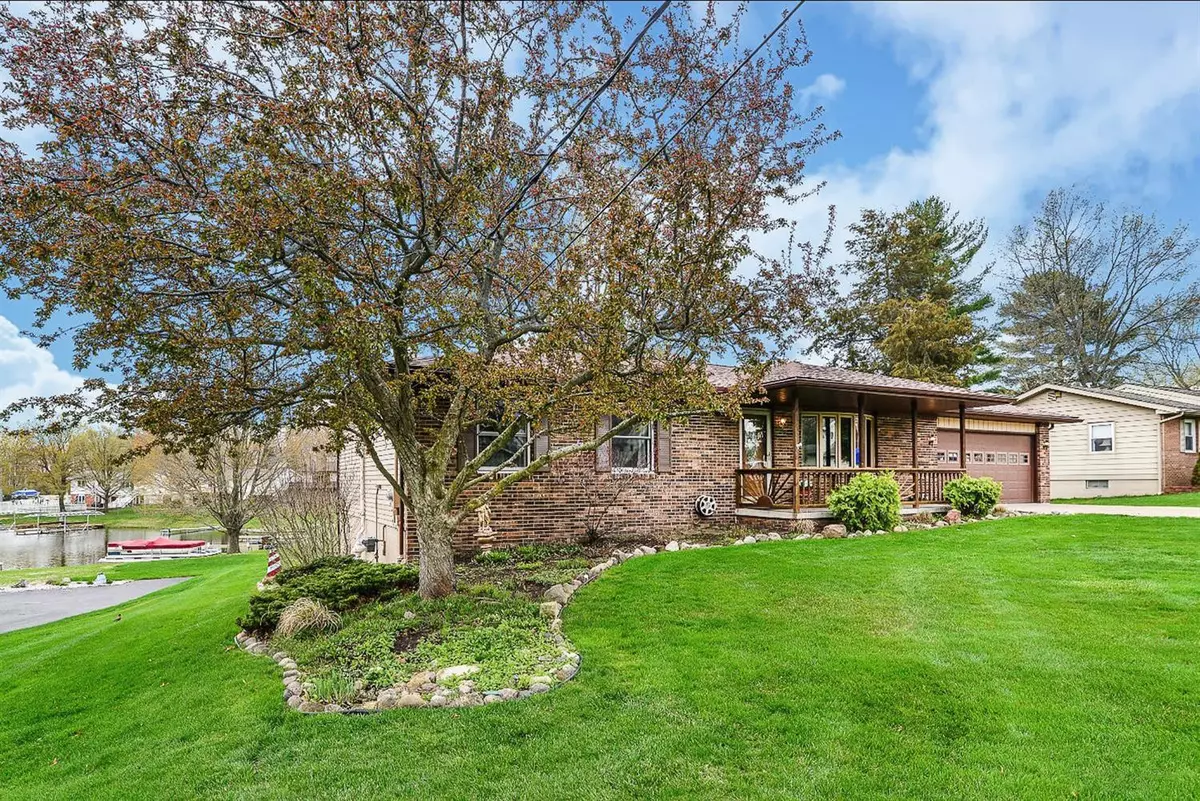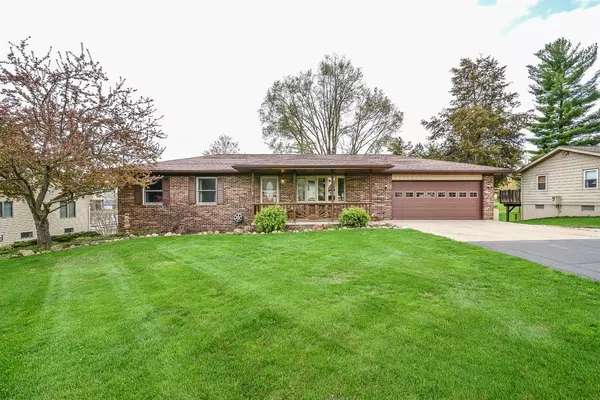$458,000
$415,000
10.4%For more information regarding the value of a property, please contact us for a free consultation.
1134 Camelot Drive Pinckney, MI 48169
3 Beds
1 Bath
1,092 SqFt
Key Details
Sold Price $458,000
Property Type Single Family Home
Sub Type Single Family Residence
Listing Status Sold
Purchase Type For Sale
Square Footage 1,092 sqft
Price per Sqft $419
Municipality Putnam Twp
Subdivision Camelot Shores 3
MLS Listing ID 23088795
Sold Date 05/25/21
Style Ranch
Bedrooms 3
Full Baths 1
HOA Y/N false
Originating Board Michigan Regional Information Center (MichRIC)
Year Built 1977
Annual Tax Amount $5,311
Tax Year 2020
Lot Size 0.310 Acres
Acres 0.31
Lot Dimensions 90 X 150
Property Description
Wake up to peace, tranquility & waterfront living every day! This well maintained, light filled brick ranch on the Portage Chain of Lakes offers that little slice of paradise just 10 minutes from great dining/shopping! Enjoy swimming, kayaking, canoeing, fishing, waterskiing, wakeboard & sailboat racing from this lovely 3 bedroom, 1 bath home home in a quiet sub just steps from the water. Walk through the front door and step inside to the open Living Room with large picture window. Walk down the hall to Master Bed w/ plenty of closet space, 2 addtl bedrooms & a full bath. The Kitchen & Breakfast Room off the back side of the home enjoy great water views and plenty of light. Open the sliding glass door & walk out on to the large deck with trellis allowing for shade while you entertain fam family & friends on warm summer nights. The fully finished walkout Lower Level offers great Family Room space to watch movies or football games. This home has lots of updates: hot water heater(2018), new water softener system(2017), dishwasher(2021), house roof & shed(2015)exterior house paint & shed(2015, new flooring in kitchen and Breakfast Room(2015).Shared boat dock(see deed and covenants).https://youtu.be/EZzrQC6sQXc
Location
State MI
County Livingston
Area Ann Arbor/Washtenaw - A
Direction South on Dexter-Pinckney, Left on Sarah, Left on Earl, Right on Camelot
Rooms
Other Rooms Shed(s)
Basement Walk Out
Interior
Interior Features Ceiling Fans, Ceramic Floor, Garage Door Opener, Laminate Floor, Water Softener/Owned, Eat-in Kitchen
Heating Forced Air, Natural Gas
Cooling Central Air
Fireplace false
Appliance Dryer, Washer, Dishwasher, Oven, Range, Refrigerator
Exterior
Exterior Feature Porch(es), Patio, Deck(s)
Parking Features Attached
Garage Spaces 2.0
Utilities Available Natural Gas Connected
Waterfront Description All Sports,Private Frontage
View Y/N No
Garage Yes
Building
Story 1
Sewer Septic System
Water Well
Architectural Style Ranch
Structure Type Vinyl Siding,Brick
New Construction No
Schools
School District Pinckney
Others
Tax ID 1436301023
Acceptable Financing Cash, FHA, VA Loan, Conventional
Listing Terms Cash, FHA, VA Loan, Conventional
Read Less
Want to know what your home might be worth? Contact us for a FREE valuation!

Our team is ready to help you sell your home for the highest possible price ASAP
GET MORE INFORMATION





