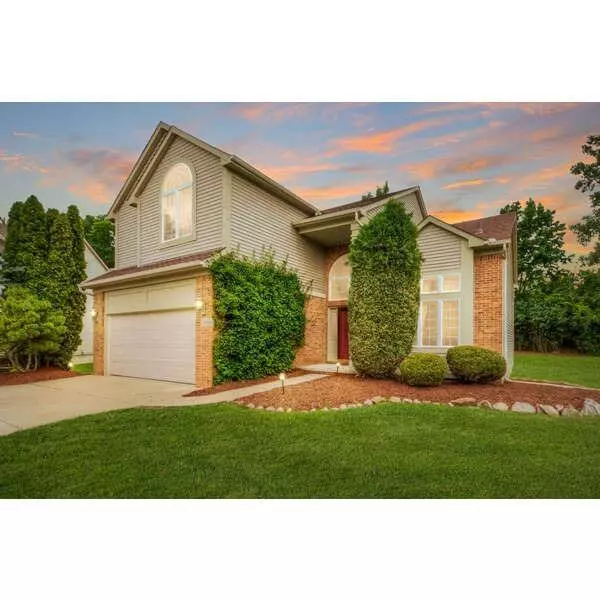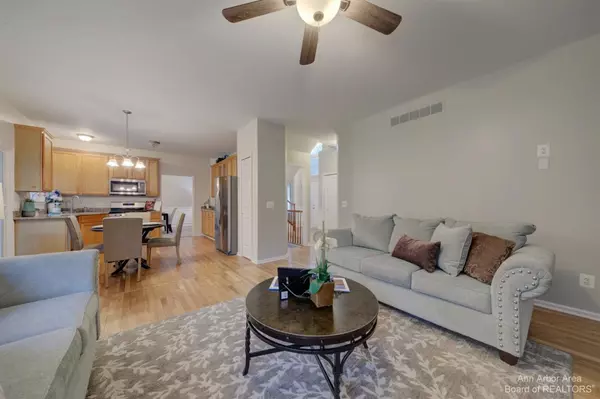$465,000
$474,900
2.1%For more information regarding the value of a property, please contact us for a free consultation.
2660 Chateau Ct. Ann Arbor, MI 48103
4 Beds
3 Baths
2,132 SqFt
Key Details
Sold Price $465,000
Property Type Single Family Home
Sub Type Single Family Residence
Listing Status Sold
Purchase Type For Sale
Square Footage 2,132 sqft
Price per Sqft $218
Municipality Pittsfield Charter Twp
Subdivision Arbor Creek
MLS Listing ID 23088917
Sold Date 10/21/21
Style Colonial
Bedrooms 4
Full Baths 2
Half Baths 1
HOA Fees $20/ann
HOA Y/N true
Originating Board Michigan Regional Information Center (MichRIC)
Year Built 1997
Annual Tax Amount $6,050
Tax Year 2021
Property Description
I know you've heard it before, but this home is it! Completely updated and ready for you to call it home! Completely repainted, refinished hardwood floors in kitchen, new stainless appliances, granite counters, new bathroom and light fixtures, new vanities and more! It's tucked away on a quiet cul-de-sac backing with an expansive rear yard and stone patio. Inside you have room for everyone, soaring ceilings and crown molding in the living and dining room. The family room has a welcoming fireplace and is open to the dinette, great for entertaining! Upstairs you'll enjoy the large master suite with luxury bath, and two walk-in closets, two additional bedrooms and an ensuite bedroom, great for family or visitors. If that's not enough, the lower level is finished with a great rec. room, we wet bar and nicely appointed finished space as well as great storage. Great location, great neighborhood for walking or evening bike rides. Ann Arbor address, Pittsfield Twp. taxes, close to expressways and shopping. Why wait when this home could be yours today!, Primary Bath, Rec Room: Finished
Location
State MI
County Washtenaw
Area Ann Arbor/Washtenaw - A
Direction Oak Valley to Cook Creek to Mystic to Chateau Ct.
Interior
Interior Features Ceiling Fans, Garage Door Opener, Wood Floor, Eat-in Kitchen
Heating Forced Air, Natural Gas
Cooling Central Air
Fireplaces Number 1
Fireplace true
Appliance Dryer, Washer, Dishwasher, Microwave, Oven, Range, Refrigerator
Laundry Main Level
Exterior
Exterior Feature Patio
Parking Features Attached
Garage Spaces 2.0
Utilities Available Storm Sewer Available, Natural Gas Available, Cable Connected
Amenities Available Walking Trails
View Y/N No
Garage Yes
Building
Lot Description Sidewalk
Story 2
Sewer Public Sewer
Water Public
Architectural Style Colonial
Structure Type Vinyl Siding
New Construction No
Schools
Elementary Schools Lawton
Middle Schools Slauson
High Schools Pioneer
School District Ann Arbor
Others
HOA Fee Include Lawn/Yard Care
Tax ID L1206310071
Acceptable Financing Cash, Conventional
Listing Terms Cash, Conventional
Read Less
Want to know what your home might be worth? Contact us for a FREE valuation!

Our team is ready to help you sell your home for the highest possible price ASAP
GET MORE INFORMATION





