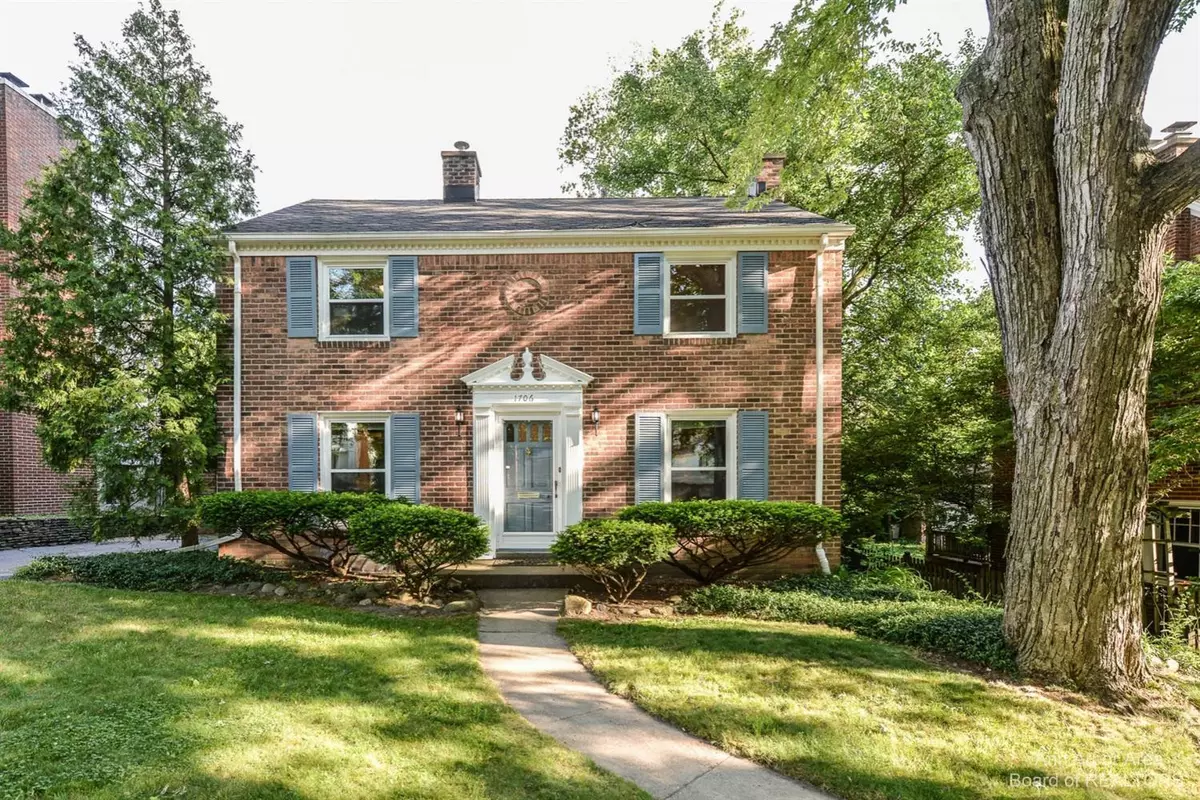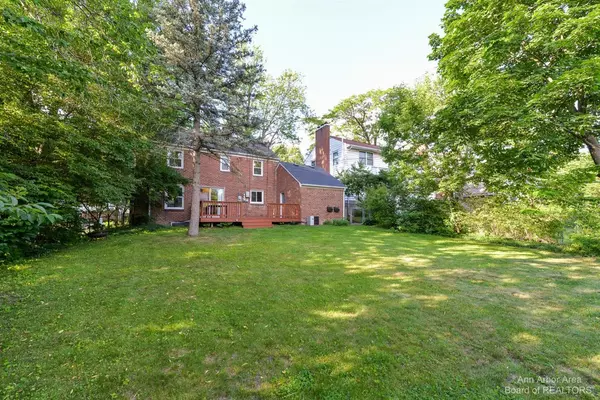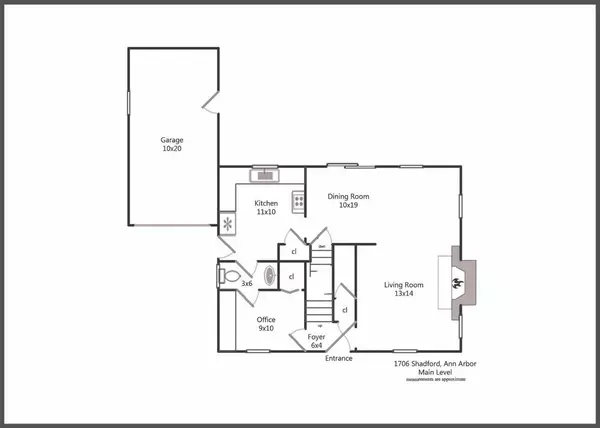$620,000
$569,900
8.8%For more information regarding the value of a property, please contact us for a free consultation.
1706 Shadford Road Ann Arbor, MI 48104
3 Beds
2 Baths
1,550 SqFt
Key Details
Sold Price $620,000
Property Type Single Family Home
Sub Type Single Family Residence
Listing Status Sold
Purchase Type For Sale
Square Footage 1,550 sqft
Price per Sqft $400
Municipality Ann Arbor
Subdivision W H Mortons 3Rd Add
MLS Listing ID 23089183
Sold Date 07/02/21
Style Colonial
Bedrooms 3
Full Baths 1
Half Baths 1
HOA Y/N false
Year Built 1940
Annual Tax Amount $12,162
Tax Year 2021
Lot Size 7,405 Sqft
Acres 0.17
Lot Dimensions 60 x 127
Property Description
Delightful Burns Park brick center entrance colonial! A deep fenced lot on a tree-lined street. This home has all its original 1940's appeal - plaster walls, cove ceilings, built-ins, solid six-panel doors, hardwood floors throughout, and a really nifty front door lockset - along with many newer windows and fresh paint on the exterior and much of the interior. Lots of windows provide a sunny spot for gathering in the living and dining space - the fireplace has a lovely mantle, and off the dining area there is a doorwall to the deck and backyard. The private study with a built-in desk and bookshelves offers a quiet respite and could also serve as a guest room. The tidy kitchen has solid wood cabinetry, and a powder room rounds out the first floor. Upstairs the three bedrooms are spacious - - bigger than most - and there is a nice sitting area at the top of the stairs. The bath features the original white mud set tile in great condition. The basement has high ceilings and a finished rec room with built in cabinetry, glass block windows, new flooring, EverDry basement system, and radon system in place. The lot is 60' x 127', the back yard is fenced, and there is a one-car detached garage. Charming home, unbeatable location!, Rec Room: Finished - bigger than most - and there is a nice sitting area at the top of the stairs. The bath features the original white mud set tile in great condition. The basement has high ceilings and a finished rec room with built in cabinetry, glass block windows, new flooring, EverDry basement system, and radon system in place. The lot is 60' x 127', the back yard is fenced, and there is a one-car detached garage. Charming home, unbeatable location!, Rec Room: Finished
Location
State MI
County Washtenaw
Area Ann Arbor/Washtenaw - A
Direction Stadium to Ferdon to east on Shadford
Interior
Interior Features Attic Fan, Ceramic Floor, Garage Door Opener
Heating Forced Air
Cooling Central Air
Fireplaces Number 1
Fireplaces Type Wood Burning
Fireplace true
Window Features Window Treatments
Appliance Refrigerator, Range, Oven, Disposal, Dishwasher
Laundry Lower Level
Exterior
Exterior Feature Fenced Back, Deck(s)
Parking Features Detached
Garage Spaces 1.0
Utilities Available Natural Gas Connected, Cable Connected, Storm Sewer
View Y/N No
Garage Yes
Building
Lot Description Sidewalk
Story 2
Sewer Public Sewer
Water Public
Architectural Style Colonial
Structure Type Brick
New Construction No
Schools
Elementary Schools Burns Park
Middle Schools Tappan
High Schools Pioneer
School District Ann Arbor
Others
Tax ID 090933429021
Acceptable Financing Cash, Conventional
Listing Terms Cash, Conventional
Read Less
Want to know what your home might be worth? Contact us for a FREE valuation!

Our team is ready to help you sell your home for the highest possible price ASAP
GET MORE INFORMATION





