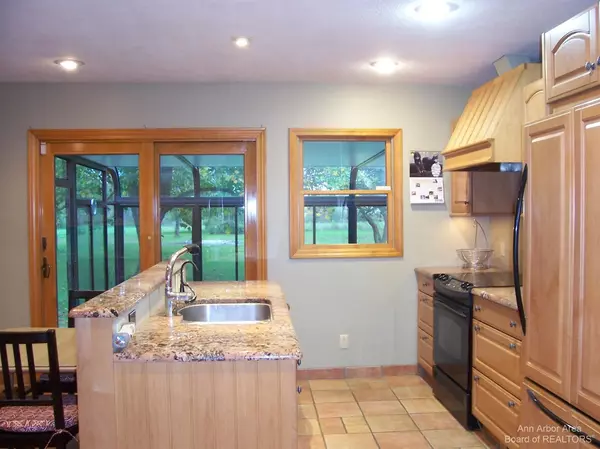$330,000
$329,900
For more information regarding the value of a property, please contact us for a free consultation.
1325 Jewell Road Milan, MI 48160
3 Beds
3 Baths
1,520 SqFt
Key Details
Sold Price $330,000
Property Type Single Family Home
Sub Type Single Family Residence
Listing Status Sold
Purchase Type For Sale
Square Footage 1,520 sqft
Price per Sqft $217
Municipality York Twp
Subdivision Kring Acres
MLS Listing ID 23089264
Sold Date 12/07/21
Style Ranch
Bedrooms 3
Full Baths 1
Half Baths 2
HOA Y/N false
Originating Board Michigan Regional Information Center (MichRIC)
Year Built 1968
Annual Tax Amount $2,913
Tax Year 2021
Lot Size 1.000 Acres
Acres 1.0
Lot Dimensions 150 x 291 x 150 x 291
Property Description
Classic Midwest 3 bedroom Ranch style home includes updates throughout while maintaining it's warm, rich history. Original wood doors along with hardwood floors in hallway, bedrooms and dining room, Front porch provides a great seating area to relax and watch your neighbors walk by on the low-traffic road. At the heart of the main floor is a custom kitchen layout great for entertaining. Kitchen features granite countertops, commercial style stove vent, tile floor along with ample storage and display spaces from the Brookhaven cabinetry that also includes full slide pullout drawers. Sellers' childhood home on one acre has been in the family since it was built. Built-in hand-made cabinets in many locations throughout the home provide plenty of storage. 2 car garage has plenty of room for wor work-benches and full storage space above. Outbuilding provides additional storage. Attached 3-season, glassed-in sunroom gives additional living space to relax and connect to the shaded backyard with open views. Mounted projector, 7' screen and speakers in the basement provide a theater-like experience at home. Ninja training line., Primary Bath, Rec Room: Finished
Location
State MI
County Washtenaw
Area Ann Arbor/Washtenaw - A
Direction S. State becomes Moon Rd - pass through roundabout turn left on Jewell Rd.
Rooms
Basement Slab, Partial
Interior
Interior Features Ceiling Fans, Ceramic Floor, Security System, Water Softener/Owned, Wood Floor, Eat-in Kitchen
Heating Forced Air, Natural Gas
Cooling Central Air
Fireplaces Number 1
Fireplaces Type Gas Log
Fireplace true
Window Features Window Treatments
Appliance Dishwasher, Microwave, Oven, Range, Refrigerator
Exterior
Exterior Feature Porch(es), Deck(s)
Garage Attached
Garage Spaces 2.0
Utilities Available Natural Gas Connected, Cable Connected
View Y/N No
Street Surface Unimproved
Garage Yes
Building
Sewer Septic System
Water Well
Architectural Style Ranch
Structure Type Hard/Plank/Cement Board,Brick,Aluminum Siding
New Construction No
Schools
School District Saline
Others
Tax ID S-19-16-300-010
Acceptable Financing Cash, Conventional
Listing Terms Cash, Conventional
Read Less
Want to know what your home might be worth? Contact us for a FREE valuation!

Our team is ready to help you sell your home for the highest possible price ASAP

GET MORE INFORMATION





