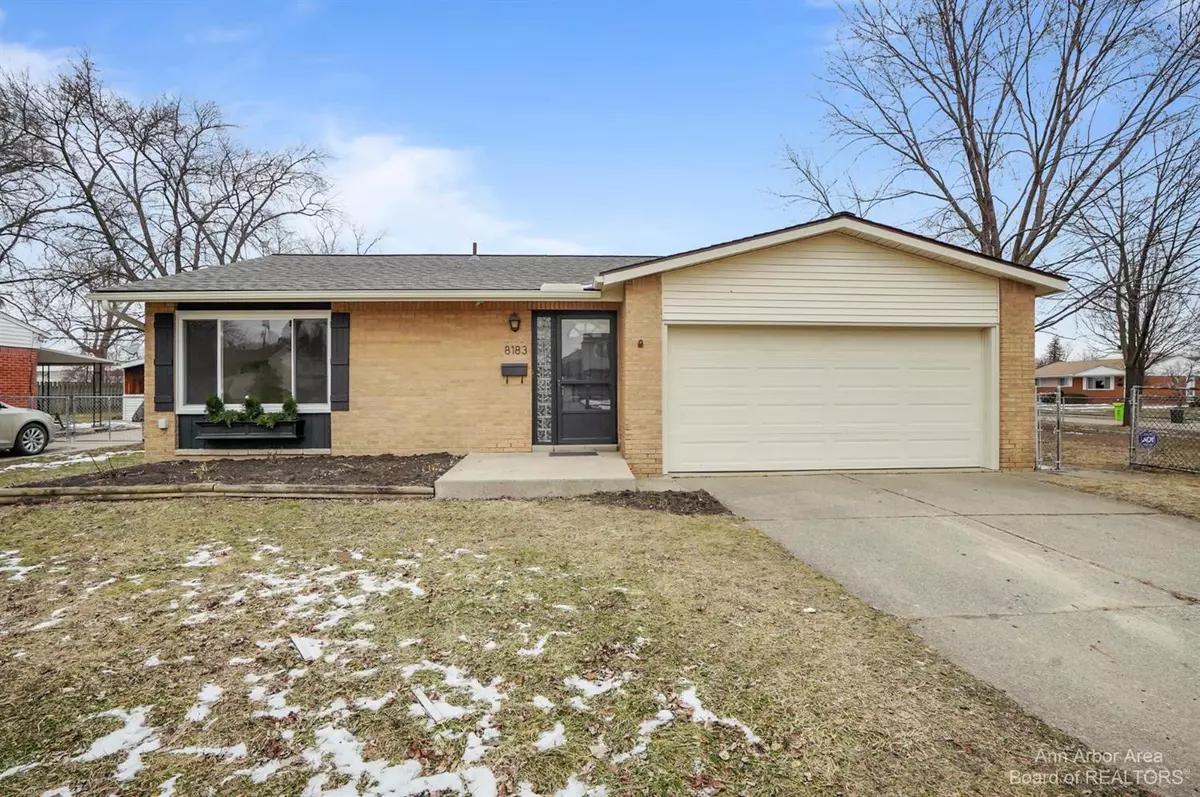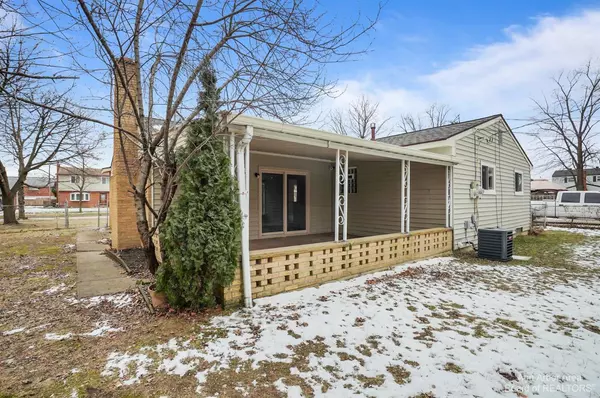$280,000
$264,900
5.7%For more information regarding the value of a property, please contact us for a free consultation.
8183 Willesdon Square Sterling Heights, MI 48312
3 Beds
2 Baths
1,228 SqFt
Key Details
Sold Price $280,000
Property Type Single Family Home
Sub Type Single Family Residence
Listing Status Sold
Purchase Type For Sale
Square Footage 1,228 sqft
Price per Sqft $228
MLS Listing ID 23089746
Sold Date 02/18/22
Style Ranch
Bedrooms 3
Full Baths 1
Half Baths 1
HOA Y/N false
Originating Board Michigan Regional Information Center (MichRIC)
Year Built 1964
Annual Tax Amount $2,243
Tax Year 2020
Lot Size 9,017 Sqft
Acres 0.21
Lot Dimensions 90'x100'
Property Description
If your New Year's resolution is a new house, here's how you can keep it! This remodeled 3BR/2BA ranch in Sterling Heights is move-in ready! The heart of any home is the kitchen and this all-new one with its white Shaker cabinets, quartz countertops and 4-piece Samsung appliance package is sure to be the gathering spot of the home, which opens onto a spacious family room with a refinished parquet wood floor and fireplace. Just outside the door wall is a covered patio to bring the gathering outdoors. Thoughtful upgrades can be seen inside and out: hardwood floors refinished throughout the living room, hallway, kitchen and bedrooms, complemented by luxury vinyl plank flooring installed in the bathrooms and partially-finished basement; freshly painted throughout the interior and on the exter exterior trim; new interior doors, finish trim, moldings; new electrical fixtures, recessed lighting, switches and plugs; remodeled bathrooms with new plumbing fixtures, vanities, and toilets; new garage-door opener and access door in the 2-car attached garage. With brand new: mechanicals (furnace, AC, hot water heater), windows, dimensional shingle roof, vinyl siding and shutters, this home is a sure commitment to making the move.
Location
State MI
County Macomb
Area Ann Arbor/Washtenaw - A
Direction North of 16-1/2 Mile Rd. East of Van Dyke Ave.
Rooms
Basement Slab
Interior
Interior Features Ceiling Fans, Garage Door Opener, Laminate Floor, Wood Floor
Heating Natural Gas
Cooling Central Air
Fireplaces Number 1
Fireplace true
Appliance Dryer, Washer, Disposal, Dishwasher, Microwave, Oven, Range, Refrigerator
Laundry Lower Level
Exterior
Exterior Feature Fenced Back, Patio
Parking Features Attached
Garage Spaces 2.0
Utilities Available Natural Gas Available
View Y/N No
Garage Yes
Building
Story 1
Sewer Public Sewer
Water Public
Architectural Style Ranch
Structure Type Vinyl Siding,Brick,Aluminum Siding
New Construction No
Schools
School District Utica
Others
Tax ID 10-10-22-151-013
Acceptable Financing Cash, FHA, VA Loan, Conventional
Listing Terms Cash, FHA, VA Loan, Conventional
Read Less
Want to know what your home might be worth? Contact us for a FREE valuation!

Our team is ready to help you sell your home for the highest possible price ASAP

GET MORE INFORMATION





