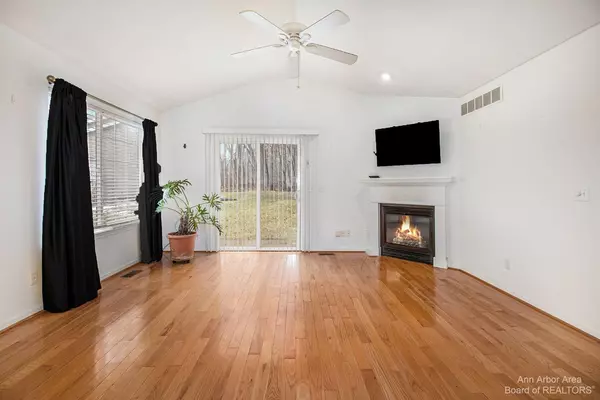$244,800
$245,000
0.1%For more information regarding the value of a property, please contact us for a free consultation.
8836 Redstone Drive Pinckney, MI 48169
2 Beds
2 Baths
1,134 SqFt
Key Details
Sold Price $244,800
Property Type Condo
Sub Type Condominium
Listing Status Sold
Purchase Type For Sale
Square Footage 1,134 sqft
Price per Sqft $215
Municipality Hamburg Twp
Subdivision Hay Creek Meadows
MLS Listing ID 23089867
Sold Date 03/30/22
Style Ranch
Bedrooms 2
Full Baths 2
HOA Fees $330/mo
HOA Y/N true
Originating Board Michigan Regional Information Center (MichRIC)
Year Built 2006
Annual Tax Amount $2,136
Tax Year 2021
Lot Size 1,316 Sqft
Acres 0.03
Property Description
Here's your rare opportunity to move in to the most desirable Hay Creek Meadows condo community. This private enclave of duplex condos sits at the back of the neighborhood far from traffic noise and with gorgeous views of preserved nature. This home offers the ease of one floor living with a full basement (with egress window) offering the possibility of more finished space or simply to be used as-is for great storage, workshop, art studio, or open play space for kids of all ages. Upon entering the home, you'll be welcomed by the open, light-filled great room with vaulted ceiling, fireplace, hardwood flooring, and doorwall to the side patio. The well-appointed kitchen looks out at the great room and leads to the laundry room and 2-car attached garage. The fabulous master bedroom features a spacious walk-in closet and master bath. The second bedroom sits adjacent to the second full bath and is perfect for family members or guests. Within the community there is quick access to the miles' long Mike Levine Lakelands Trail! Downtown Pinckney is five minutes away; Brighton is a 15 minute drive; and Ann Arbor is within easy commuting distance., Rec Room: Space
Location
State MI
County Livingston
Area Ann Arbor/Washtenaw - A
Direction M36 to McGregor intersection--north on Brockway to left of Redstone Drive
Rooms
Basement Full
Interior
Interior Features Ceiling Fans, Ceramic Floor, Garage Door Opener, Water Softener/Owned, Wood Floor
Heating Forced Air, Natural Gas
Cooling Central Air
Fireplaces Number 1
Fireplaces Type Gas Log
Fireplace true
Window Features Window Treatments
Appliance Dryer, Washer, Disposal, Dishwasher, Microwave, Oven, Range, Refrigerator
Laundry Main Level
Exterior
Exterior Feature Patio
Parking Features Attached
Garage Spaces 2.0
Utilities Available Storm Sewer Available, Natural Gas Connected, Cable Connected
Amenities Available Walking Trails
View Y/N No
Garage Yes
Building
Story 1
Sewer Public Sewer
Water Public
Architectural Style Ranch
Structure Type Vinyl Siding,Brick
New Construction No
Schools
Elementary Schools Country & Farley K-3; Navigator Upper 4-6
Middle Schools Pathfinder 7-8
High Schools Pinckney Community High School 9-12
School District Pinckney
Others
HOA Fee Include Trash,Snow Removal,Lawn/Yard Care
Tax ID 15-19-105-014
Acceptable Financing Cash, Conventional
Listing Terms Cash, Conventional
Read Less
Want to know what your home might be worth? Contact us for a FREE valuation!

Our team is ready to help you sell your home for the highest possible price ASAP
GET MORE INFORMATION





