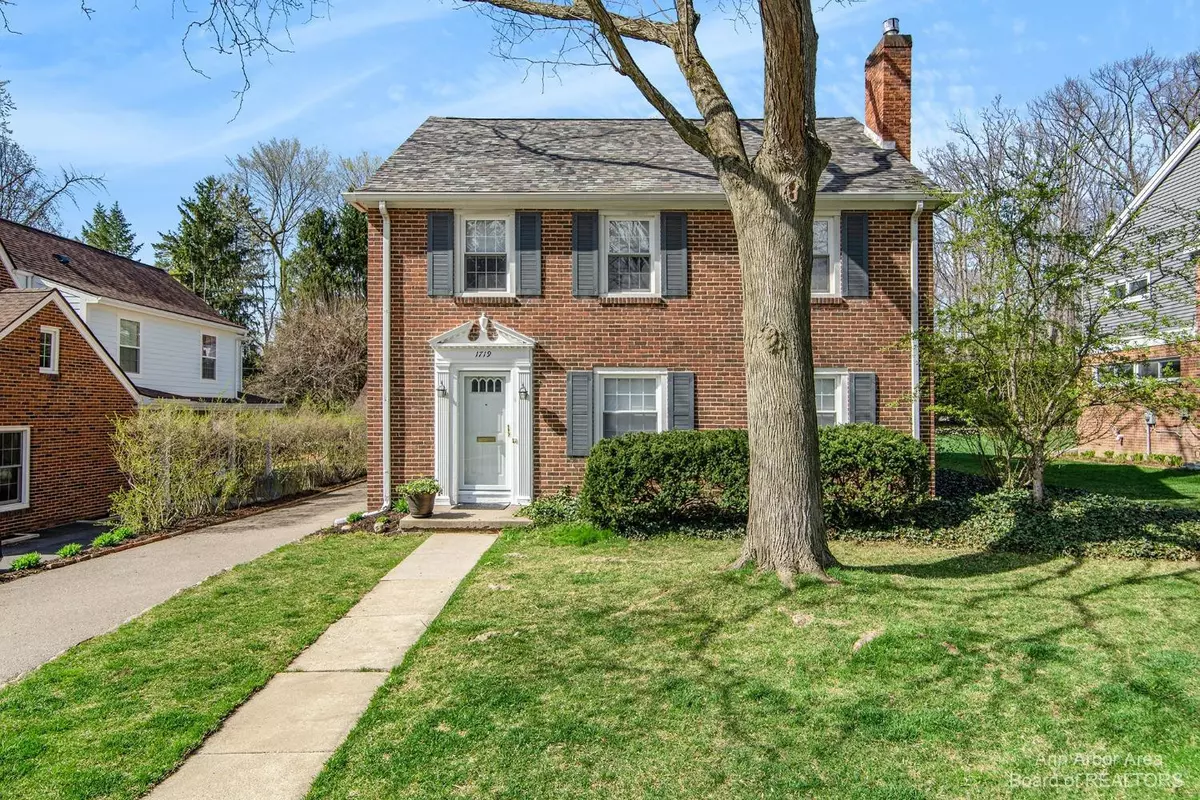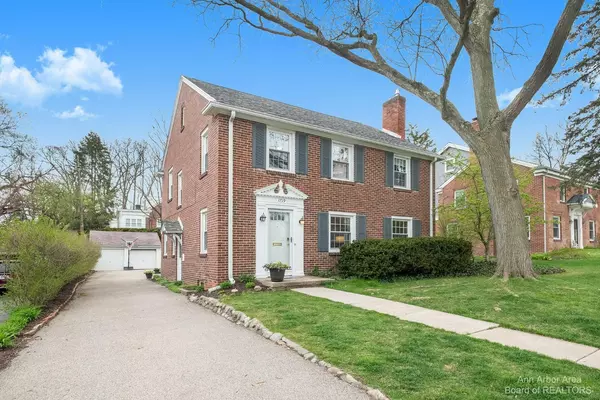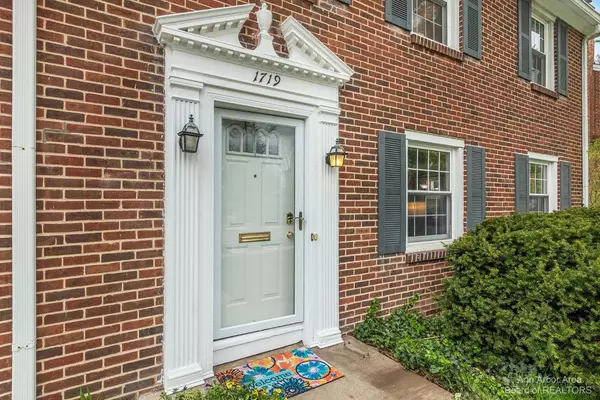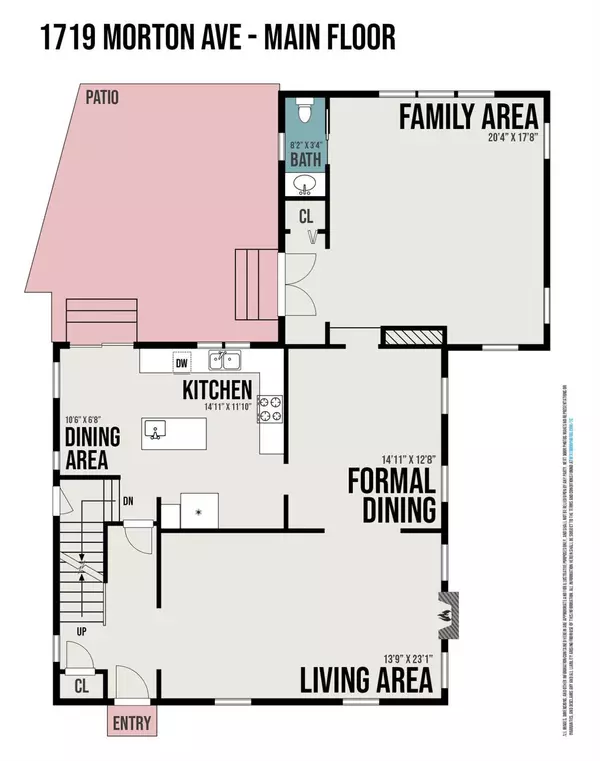$1,290,000
$1,325,000
2.6%For more information regarding the value of a property, please contact us for a free consultation.
1719 Morton Avenue Ann Arbor, MI 48104
4 Beds
4 Baths
2,874 SqFt
Key Details
Sold Price $1,290,000
Property Type Single Family Home
Sub Type Single Family Residence
Listing Status Sold
Purchase Type For Sale
Square Footage 2,874 sqft
Price per Sqft $448
Municipality Ann Arbor
Subdivision W H Mortons 3Rd Add
MLS Listing ID 23090338
Sold Date 06/10/22
Style Colonial
Bedrooms 4
Full Baths 3
Half Baths 1
HOA Y/N false
Year Built 1937
Annual Tax Amount $19,051
Tax Year 2022
Lot Size 10,019 Sqft
Acres 0.23
Property Description
Stately brick Burns Park charmer, on one of the most popular streets, has been beautifully renovated & expanded - turnkey for the next owner! Classic 1937 home is set on a large lot that has a wonderful backyard w/plenty of room to play & enjoy. 1st floor has all you could want including spacious living room w/gas fireplace & crown molding flowing into nice dining room & huge new family room/powder room addition. Splendid re-styled chef's kitchen has warm wood cabinets, Cambria quartz counter-tops w/tile backsplash, SS appl. incl double ovens & gas cooktop w/hood, & access thru new doors to rear patio. 2nd floor has 3 roomy bedrooms & updated tiled bath plus outstanding primary suite w/walk-in closet & luxe bath w/chic tile floor, walk-in Euro shower, soaking tub & 2 vanity areas. Walk up 3rd floor attic is great for storage or future finished space. Finished LL rec room offers additional room to enjoy. Side entry mud room allows for easy access to outside, incl 2C det garage. Awesome outdoor spaces include private patio & large backyard. Multitude of updates include roof, A/C, dual zoned GFA, insulation, HWH, windows & more! This warm & comfortable Burns Park residence awaits the next stewards!, Primary Bath, Rec Room: Finished 3rd floor attic is great for storage or future finished space. Finished LL rec room offers additional room to enjoy. Side entry mud room allows for easy access to outside, incl 2C det garage. Awesome outdoor spaces include private patio & large backyard. Multitude of updates include roof, A/C, dual zoned GFA, insulation, HWH, windows & more! This warm & comfortable Burns Park residence awaits the next stewards!, Primary Bath, Rec Room: Finished
Location
State MI
County Washtenaw
Area Ann Arbor/Washtenaw - A
Direction On Morton between Ferdon and Harding
Rooms
Basement Crawl Space, Partial
Interior
Interior Features Ceiling Fan(s), Attic Fan, Ceramic Floor, Wood Floor, Eat-in Kitchen
Heating Forced Air
Cooling Central Air
Fireplaces Number 1
Fireplaces Type Gas Log
Fireplace true
Window Features Window Treatments
Appliance Washer, Refrigerator, Range, Oven, Microwave, Dryer, Double Oven, Disposal, Dishwasher
Laundry Lower Level
Exterior
Exterior Feature Patio
Parking Features Detached
Garage Spaces 2.0
Utilities Available Natural Gas Connected, Cable Connected, Storm Sewer
View Y/N No
Garage Yes
Building
Lot Description Sidewalk
Story 2
Sewer Public Sewer
Water Public
Architectural Style Colonial
Structure Type Brick,Vinyl Siding
New Construction No
Schools
Elementary Schools Burns Park
Middle Schools Tappan
High Schools Pioneer
School District Ann Arbor
Others
Tax ID 09-09-33-431-009
Acceptable Financing Cash, Conventional
Listing Terms Cash, Conventional
Read Less
Want to know what your home might be worth? Contact us for a FREE valuation!

Our team is ready to help you sell your home for the highest possible price ASAP
GET MORE INFORMATION





