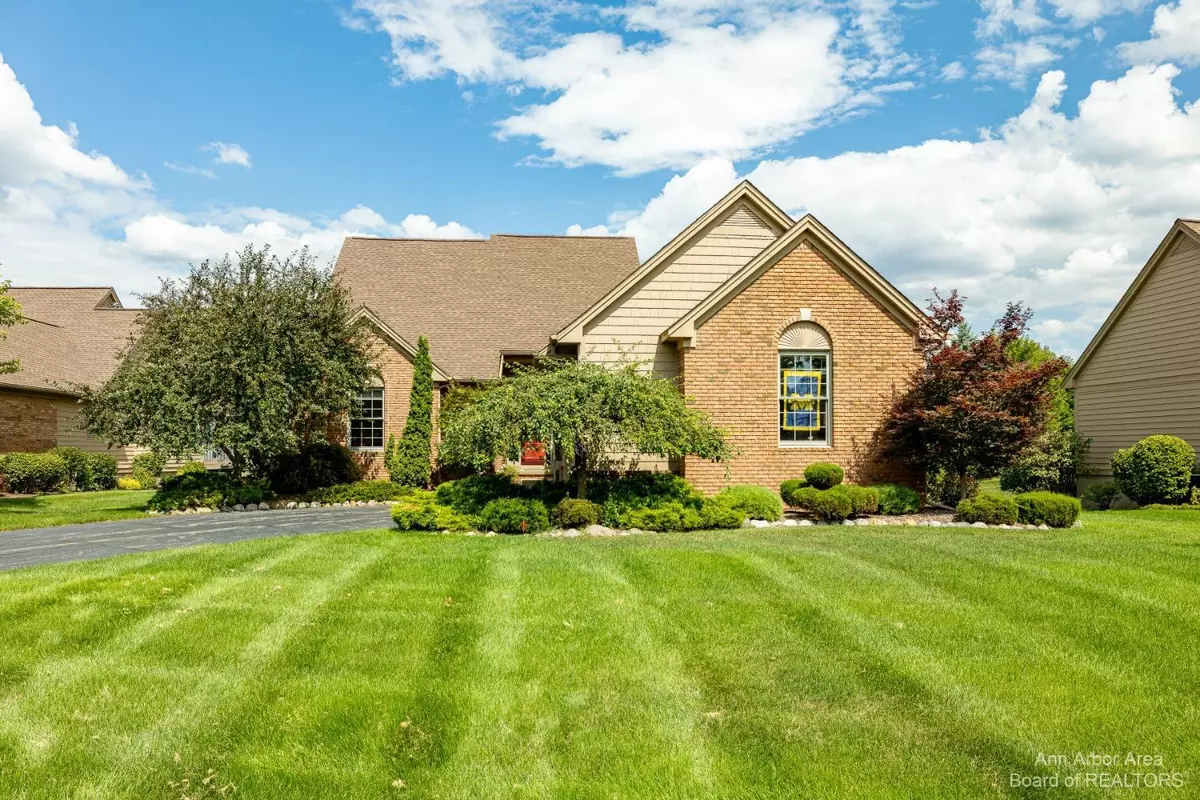$610,000
$575,000
6.1%For more information regarding the value of a property, please contact us for a free consultation.
4751 E Sawgrass Drive Ann Arbor, MI 48108
4 Beds
3 Baths
2,100 SqFt
Key Details
Sold Price $610,000
Property Type Condo
Sub Type Condominium
Listing Status Sold
Purchase Type For Sale
Square Footage 2,100 sqft
Price per Sqft $290
Municipality Pittsfield Charter Twp
Subdivision Fairway Woods At Stonebridge Condo
MLS Listing ID 23090484
Sold Date 09/29/22
Style Contemporary
Bedrooms 4
Full Baths 3
HOA Fees $400/mo
HOA Y/N true
Originating Board Michigan Regional Information Center (MichRIC)
Year Built 1998
Annual Tax Amount $8,143
Tax Year 2022
Lot Size 3,014 Sqft
Acres 0.07
Property Description
Fabulous ranch detached condo in beautiful Fairway Woods of Stonebridge! Meticulously maintained with over 3000 sq feet of living space that is move-in ready condition. It does not get better than this! This elegant, light-filled condo offers a large family room with gas fireplace, separate study that is currently being used as a den, primary suite with tiled shower and separate garden tub and walk-in closet, secondary bedroom that is currently being used as an office, sizable kitchen with center island, pantry and Corian counters, and an enclosed 3 seasons porch. An additional large entertaining deck that overlooks the mature evergreen lot adds to the feeling of home. Well-planned finished basement has large family room, 2 more bedrooms, full bath, daylight windows, and tons of storage! S Side-entry, 2-car garage opens to mud room & laundry. Lives like a single-family home, with outside ground/building maintenance included in the condo dues. Ann Arbor schools. 2 miles to I-94 exits, and shopping at Briarwood and Pittsfield Town Centre malls. Don't miss the iGuide Tour and video https://youtu.be/Do3Z6DbvIjE, Primary Bath Side-entry, 2-car garage opens to mud room & laundry. Lives like a single-family home, with outside ground/building maintenance included in the condo dues. Ann Arbor schools. 2 miles to I-94 exits, and shopping at Briarwood and Pittsfield Town Centre malls. Don't miss the iGuide Tour and video https://youtu.be/Do3Z6DbvIjE, Primary Bath
Location
State MI
County Washtenaw
Area Ann Arbor/Washtenaw - A
Direction S Maple to Stonebridge Blvd W to Stonebridge Dr N to Sawgrass Dr E.
Interior
Interior Features Ceiling Fans, Ceramic Floor, Garage Door Opener, Wood Floor, Eat-in Kitchen
Heating Forced Air, Natural Gas
Fireplaces Number 1
Fireplaces Type Gas Log
Fireplace true
Window Features Window Treatments
Appliance Dryer, Washer, Disposal, Dishwasher, Microwave, Oven, Range, Refrigerator
Laundry Main Level
Exterior
Exterior Feature Deck(s)
Parking Features Attached
Garage Spaces 2.0
Utilities Available Storm Sewer Available, Natural Gas Connected, Cable Connected
Amenities Available Walking Trails, Detached Unit, Playground, Tennis Court(s)
Waterfront Description Pond
View Y/N No
Garage Yes
Building
Lot Description Site Condo, Golf Community
Story 1
Sewer Public Sewer
Water Public
Architectural Style Contemporary
Structure Type Wood Siding,Brick
New Construction No
Schools
Elementary Schools Bryant-Pattengill
Middle Schools Tappan
High Schools Pioneer
School District Ann Arbor
Others
HOA Fee Include Trash,Snow Removal,Lawn/Yard Care
Tax ID L-12-18-310-002
Acceptable Financing Cash, VA Loan, Conventional
Listing Terms Cash, VA Loan, Conventional
Read Less
Want to know what your home might be worth? Contact us for a FREE valuation!

Our team is ready to help you sell your home for the highest possible price ASAP

GET MORE INFORMATION





