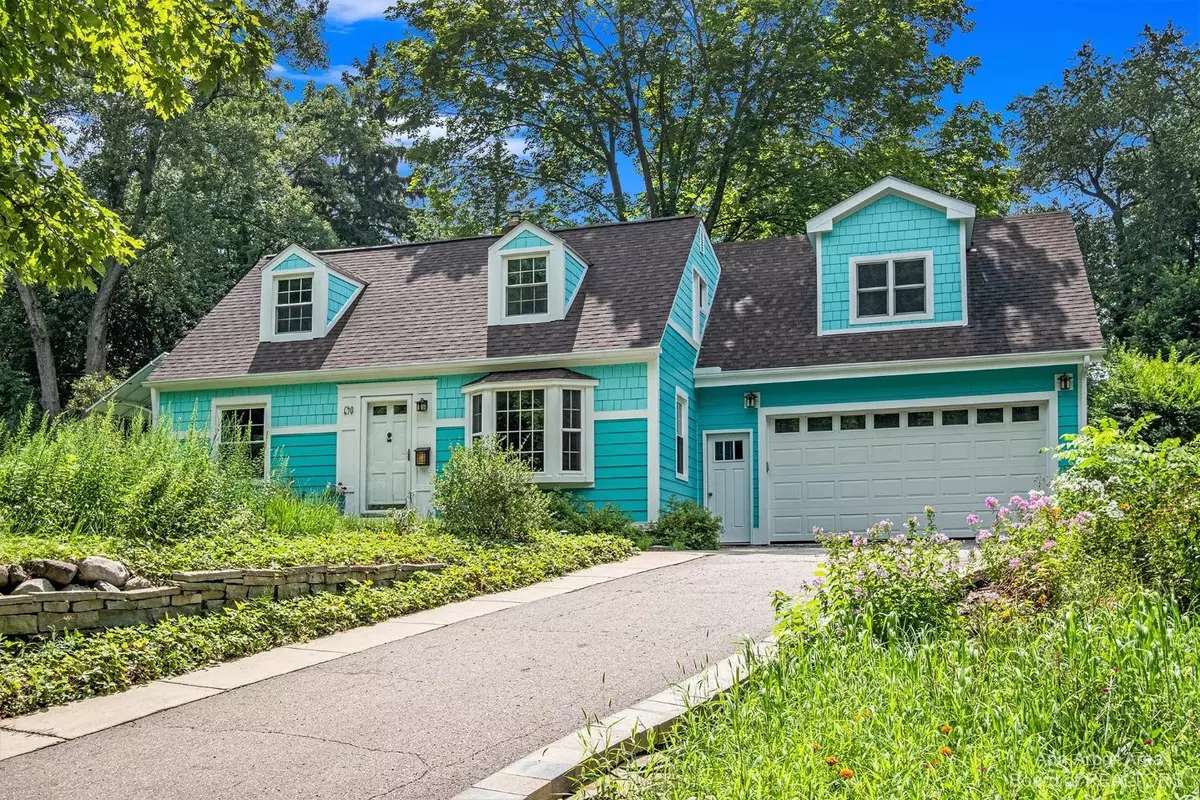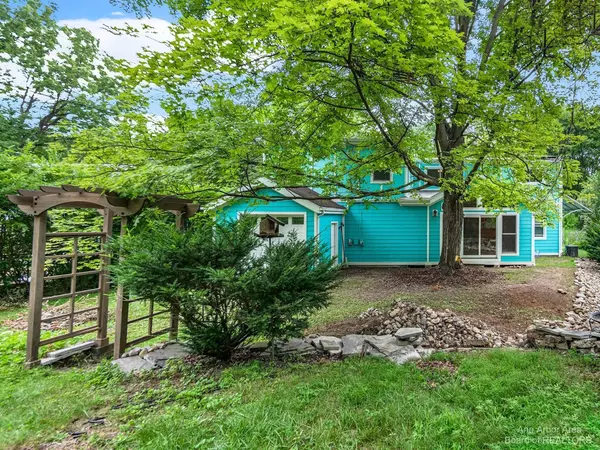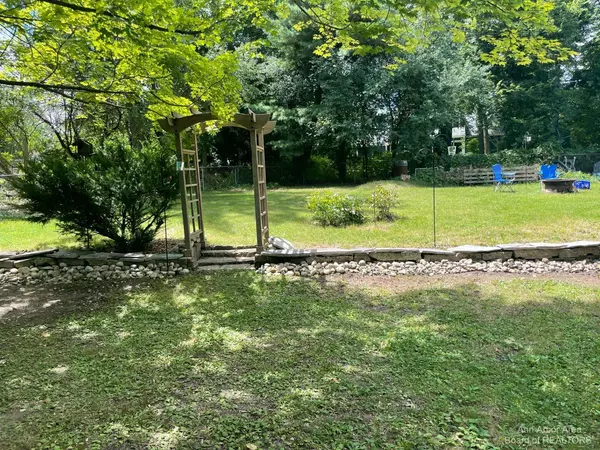$600,000
$600,000
For more information regarding the value of a property, please contact us for a free consultation.
690 Barton Drive Ann Arbor, MI 48105
4 Beds
2 Baths
1,966 SqFt
Key Details
Sold Price $600,000
Property Type Single Family Home
Sub Type Single Family Residence
Listing Status Sold
Purchase Type For Sale
Square Footage 1,966 sqft
Price per Sqft $305
Municipality Ann Arbor
Subdivision Riverview Acres
MLS Listing ID 23090831
Sold Date 10/07/22
Bedrooms 4
Full Baths 2
HOA Y/N false
Originating Board Michigan Regional Information Center (MichRIC)
Year Built 1949
Annual Tax Amount $7,715
Tax Year 2022
Lot Size 0.320 Acres
Acres 0.32
Lot Dimensions 79 x 175
Property Description
So much more than meets the eye! This Ann Arbor Cape Cod was remodeled in 2014 to include an incredible great room with cathedral ceiling and wall of windows - opening up the space to allow for lots of natural light and serene, sunset views. The newer kitchen that opens to the great room features granite counters, herringbone tile back-splash, and ss appliances. Upstairs is the primary bedroom w/ attached nursery/studio and bath, plus a library/study space at the top of the stairs. Endless possibilities for the expansive finished room above the garage which boasts an abundance of natural light and an open and airy feel. The basement provides extra living space w/ a family room, guest bedroom and laundry. The backyard and front yard are a gardener's delight as this home is surrounded by lus lush, native landscaping and showcases plenty of natural wildlife. Attached 3 car garage (with heated floor plumbing) is EV ready w/ 240 volt, 40 amp circuit for Level 2 charger. The exterior was updated in 2020 w/ Hardie® Plank siding, custom paint, all new triple pane windows, all exterior walls double insulated, and a custom 4K Solar Power system. This home is minutes to several parks, A2 Steam, Kerrytown, UM Campuses, and downtown Ann Arbor!, Primary Bath, Rec Room: Partially Finished, Rec Room: Finished
Location
State MI
County Washtenaw
Area Ann Arbor/Washtenaw - A
Direction Google maps
Interior
Interior Features Ceiling Fans, Wood Floor, Eat-in Kitchen
Heating Forced Air, Natural Gas
Cooling Central Air
Fireplace false
Appliance Dryer, Washer, Disposal, Dishwasher, Microwave, Oven, Range, Refrigerator
Laundry Lower Level
Exterior
Exterior Feature Porch(es)
Parking Features Attached
Garage Spaces 3.0
Utilities Available Storm Sewer Available, Natural Gas Connected, Cable Connected
View Y/N No
Garage Yes
Building
Lot Description Sidewalk
Sewer Public Sewer
Water Public
Structure Type Other
New Construction No
Schools
Elementary Schools Ann Arbor Steam @ Northside
Middle Schools Clague
High Schools Skyline
School District Ann Arbor
Others
Tax ID 09-09-21-203-002
Acceptable Financing Cash, FHA, VA Loan, Conventional
Listing Terms Cash, FHA, VA Loan, Conventional
Read Less
Want to know what your home might be worth? Contact us for a FREE valuation!

Our team is ready to help you sell your home for the highest possible price ASAP

GET MORE INFORMATION





