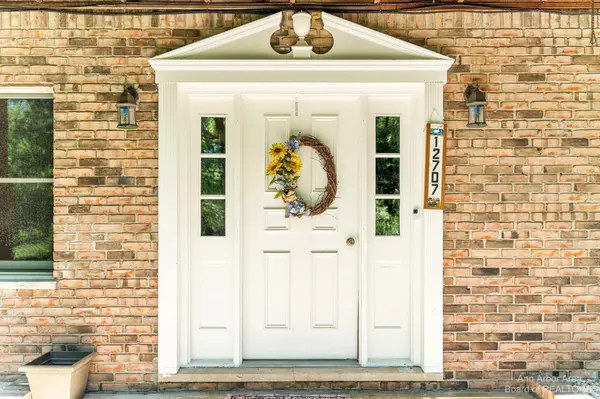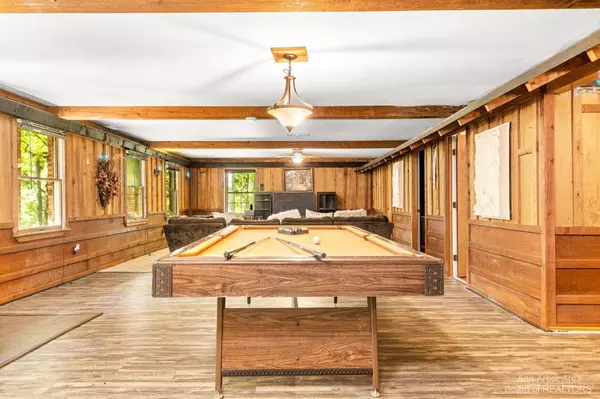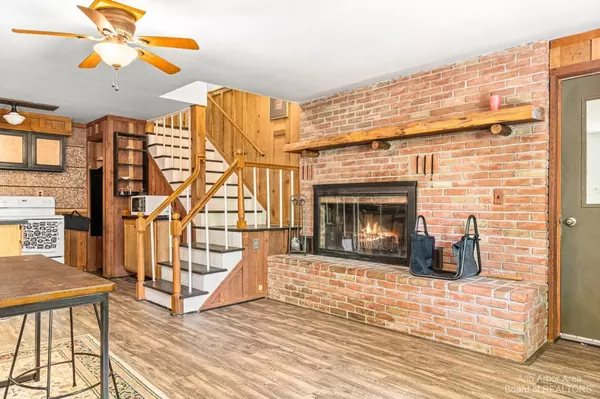$320,000
$320,000
For more information regarding the value of a property, please contact us for a free consultation.
12707 Lancaster Trail Tipton, MI 49287
3 Beds
3 Baths
1,500 SqFt
Key Details
Sold Price $320,000
Property Type Single Family Home
Sub Type Single Family Residence
Listing Status Sold
Purchase Type For Sale
Square Footage 1,500 sqft
Price per Sqft $213
Municipality Franklin Twp
MLS Listing ID 23090703
Sold Date 07/29/22
Bedrooms 3
Full Baths 3
HOA Y/N false
Year Built 1976
Annual Tax Amount $4,040
Tax Year 2021
Lot Size 1.700 Acres
Acres 1.7
Property Sub-Type Single Family Residence
Property Description
Welcome to a very special home where entertaining can be as easy as walking in the front door! Steppinginside youwill find a huge family room that features cedar walls, a full bar, and a wine cellar. This 3 bedroom (possible 4, by finishing the already converted attached garage into a lower-level guest or primary suite), 3 bath ranch with walkoutbasement is waiting for you! Recent updates include adding central air, a radon mitigation system, and a water heater in 2020. In 2021 they replaced the electrical panel in the house and added a subpanel to the garage. New Garage doors are being installed within the next few weeks( delayed due to the new asphaltlane that was completed this week).Located at the end of a private lane w/ abundant wildlife. Close to the lakes, golf, and in the heart of of the Irish Hills., Rec Room: Finished of the Irish Hills., Rec Room: Finished
Location
State MI
County Lenawee
Area Ann Arbor/Washtenaw - A
Direction GPS
Rooms
Basement Walk-Out Access
Interior
Interior Features Ceiling Fan(s), Ceramic Floor, Laminate Floor, Wood Floor, Eat-in Kitchen
Heating Forced Air
Cooling Central Air
Fireplaces Number 2
Fireplaces Type Wood Burning
Fireplace true
Window Features Window Treatments
Appliance Washer, Refrigerator, Range, Oven, Microwave, Dryer, Dishwasher
Laundry Main Level
Exterior
Exterior Feature Balcony, Patio
Parking Features Detached
Garage Spaces 3.0
Waterfront Description Pond
View Y/N No
Garage Yes
Building
Lot Description Sidewalk
Story 2
Sewer Septic Tank
Water Well
Structure Type Brick,Other
New Construction No
Schools
School District Clinton
Others
Tax ID FRO-106-1270-00
Acceptable Financing Cash, Conventional
Listing Terms Cash, Conventional
Read Less
Want to know what your home might be worth? Contact us for a FREE valuation!

Our team is ready to help you sell your home for the highest possible price ASAP
GET MORE INFORMATION





