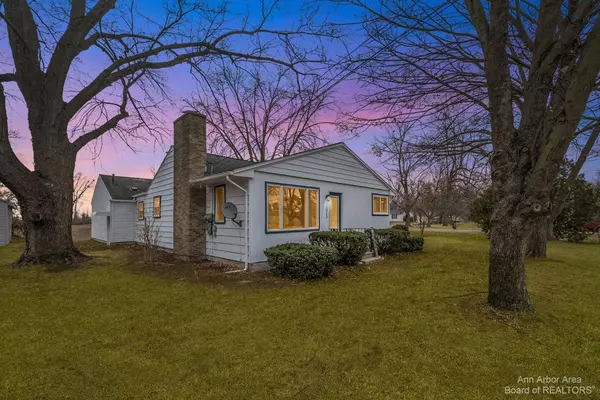$263,000
$275,000
4.4%For more information regarding the value of a property, please contact us for a free consultation.
1075 Carlton Drive Milan, MI 48160
3 Beds
2 Baths
1,432 SqFt
Key Details
Sold Price $263,000
Property Type Single Family Home
Sub Type Single Family Residence
Listing Status Sold
Purchase Type For Sale
Square Footage 1,432 sqft
Price per Sqft $183
Municipality York Twp
Subdivision Milan Acres
MLS Listing ID 23090856
Sold Date 03/06/23
Style Ranch
Bedrooms 3
Full Baths 2
HOA Y/N false
Originating Board Michigan Regional Information Center (MichRIC)
Year Built 1946
Annual Tax Amount $1,899
Tax Year 2022
Lot Size 0.385 Acres
Acres 0.39
Property Description
Welcome home to this completely renovated ranch - why wait for new construction when you can buy it now! This gem has an open floor plan from the front door into your over sized Livingroom and stunning kitchen. All new flooring, windows, counters/cabinetry, top of line lighting, hardware, SS appliances, tile work in both baths - everything has been done to perfection! All three bedrooms are really nice sized w/good closet space with the primary featuring wood floors and a full en-suite. As if this weren't enough the attached enormous garage also has a ton of storage in the attic giving that extra space. Sitting on almost 1/2 an acre of land w/a brand new engineered septic system and plenty of parking on site and street due to it being a corner lot on a dead end road., Primary Bath
Location
State MI
County Washtenaw
Area Ann Arbor/Washtenaw - A
Direction Take Milan-Oakville to Sanford to Carlton
Rooms
Basement Slab
Interior
Interior Features Ceiling Fans, Ceramic Floor, Garage Door Opener, Laminate Floor, Eat-in Kitchen
Heating Forced Air, Natural Gas
Cooling Central Air
Fireplaces Number 1
Fireplace true
Appliance Disposal, Dishwasher, Microwave, Oven, Range, Refrigerator
Laundry Main Level
Exterior
Garage Attached
Utilities Available Natural Gas Connected, Cable Connected
View Y/N No
Street Surface Unimproved
Garage Yes
Building
Story 1
Sewer Septic System
Water Well
Architectural Style Ranch
Structure Type Vinyl Siding
New Construction No
Schools
School District Milan
Others
Tax ID S-019-36-462-010
Acceptable Financing Cash, Conventional
Listing Terms Cash, Conventional
Read Less
Want to know what your home might be worth? Contact us for a FREE valuation!

Our team is ready to help you sell your home for the highest possible price ASAP

GET MORE INFORMATION





