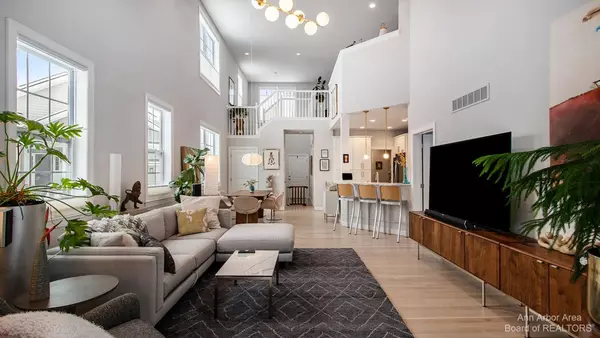$610,000
$600,000
1.7%For more information regarding the value of a property, please contact us for a free consultation.
2524 Oxford Circle Ann Arbor, MI 48103
3 Beds
3 Baths
2,259 SqFt
Key Details
Sold Price $610,000
Property Type Condo
Sub Type Condominium
Listing Status Sold
Purchase Type For Sale
Square Footage 2,259 sqft
Price per Sqft $270
Municipality Scio Twp
Subdivision Kensington Woods
MLS Listing ID 23090868
Sold Date 03/06/23
Style Townhouse
Bedrooms 3
Full Baths 2
Half Baths 1
HOA Fees $380/mo
HOA Y/N true
Originating Board Michigan Regional Information Center (MichRIC)
Year Built 2018
Annual Tax Amount $9,054
Tax Year 2022
Property Description
Move right into this light-flooded Kensington Woods end unit with upgrades galore! This Hickory Elite model has been tastefully decorated and designed and features soaring ceilings, a main floor primary suite, plus a walkout lower level. The spacious and open floor plan boasts a bright and cheery 4-season sunroom that walks out to a private deck offering serene, wooded views. This home is ideal for entertaining as the kitchen with breakfast bar, upgraded appliances and cabinets, and quartz counters opens to the great room. The oversized primary suite with private bath is conveniently located on the main floor and showcases many upgrades. Two additional bedrooms and a second full bath are upstairs. The walkout lower level is ready for your finishing touches as it is plumbed for a bath and b boasts daylight windows. Lower Scio Township taxes and still close to downtown Ann Arbor and U of M Campus. Schedule your showing today! See attached floor plans., Primary Bath, Rec Room: Space
Location
State MI
County Washtenaw
Area Ann Arbor/Washtenaw - A
Direction Scio Church to Kensington Blvd to Oxford Cir.
Rooms
Basement Daylight, Walk Out, Full
Interior
Interior Features Ceramic Floor, Garage Door Opener, Wood Floor, Eat-in Kitchen
Heating Forced Air, Natural Gas
Cooling Central Air
Fireplace false
Appliance Disposal, Dishwasher, Microwave, Oven, Range, Refrigerator
Laundry Main Level
Exterior
Exterior Feature Porch(es), Deck(s)
Parking Features Attached
Garage Spaces 2.0
Utilities Available Storm Sewer Available, Natural Gas Connected, Cable Connected
View Y/N No
Garage Yes
Building
Lot Description Sidewalk
Story 1
Sewer Public Sewer
Water Public
Architectural Style Townhouse
Structure Type Vinyl Siding
New Construction No
Schools
Elementary Schools Dicken
Middle Schools Slauson
High Schools Pioneer
School District Ann Arbor
Others
HOA Fee Include Trash,Snow Removal,Lawn/Yard Care
Tax ID H-08-36-495-014
Acceptable Financing Cash, Conventional
Listing Terms Cash, Conventional
Read Less
Want to know what your home might be worth? Contact us for a FREE valuation!

Our team is ready to help you sell your home for the highest possible price ASAP

GET MORE INFORMATION





