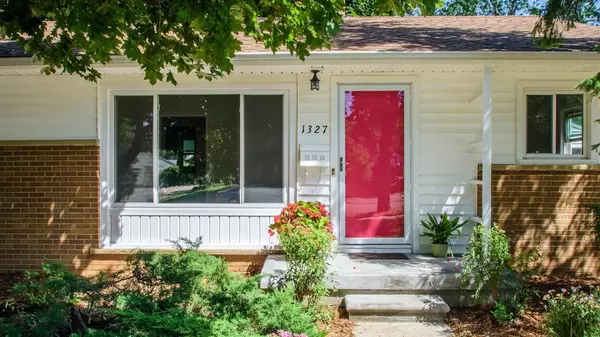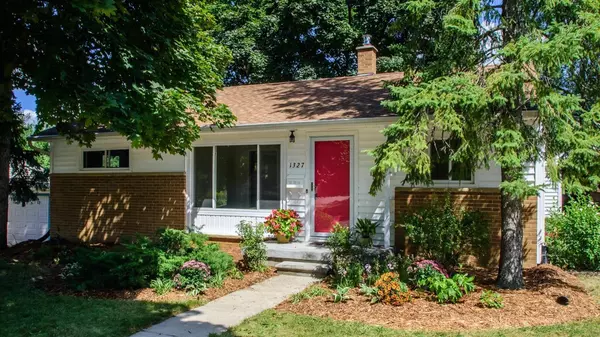$335,000
$338,000
0.9%For more information regarding the value of a property, please contact us for a free consultation.
1327 Kay Parkway Ann Arbor, MI 48103
3 Beds
2 Baths
912 SqFt
Key Details
Sold Price $335,000
Property Type Single Family Home
Sub Type Single Family Residence
Listing Status Sold
Purchase Type For Sale
Square Footage 912 sqft
Price per Sqft $367
Municipality Ann Arbor
Subdivision Barnard Heights No 2
MLS Listing ID 23103322
Sold Date 11/06/20
Style Ranch
Bedrooms 3
Full Baths 2
HOA Y/N false
Originating Board Michigan Regional Information Center (MichRIC)
Year Built 1953
Annual Tax Amount $3,423
Tax Year 2020
Lot Size 6,534 Sqft
Acres 0.15
Lot Dimensions 63 X 103
Property Description
There's no place like home when home is like this! All updated, charming Mid-Century Modern Ranch with a lovely backyard & garage on a quiet street. Three bedrooms, 2 full baths, an efficient kitchen updated w/ new granite counters, sink, flooring. Hardwood floors thru-out the living and bedrooms. Everything has been painted inside & out with low/no VOC paint! Basement has all new carpeting & flooring, providing great extra flex space for a playroom, office, home gym, or home schooling--there's room for it all. There's even a separate room that can be a quiet, private study or office if you're working from home. Relax in the shady backyard, toast some marshmallows over the fire in the fire pit. Just a short walk to all the shopping, restaurants & bus lines on Stadium Blvd. Plus, it's on only a mile or so to walk or bike downtown & catch a movie, some fine dining, or one of Ann Arbor's great summer street events. What a great location! New roof in 2013, electrical 2016, sewer line 2017, water heater 2019, furnace & AC 2020. Basement windows, landscaping, screen doors, lighting also new in 2020. Don't miss this one--it lives large and is move-in ready., Rec Room: Finished
Location
State MI
County Washtenaw
Area Ann Arbor/Washtenaw - A
Direction W. Stadium to Kay Parkway
Rooms
Basement Full
Interior
Interior Features Ceramic Floor, Garage Door Opener, Wood Floor, Eat-in Kitchen
Heating Forced Air, Natural Gas
Cooling Central Air
Fireplace false
Appliance Dryer, Washer, Disposal, Oven, Range, Refrigerator
Laundry Lower Level
Exterior
Exterior Feature Fenced Back, Porch(es)
Garage Spaces 1.0
Utilities Available Natural Gas Connected, Cable Connected
View Y/N No
Garage Yes
Building
Lot Description Sidewalk
Story 1
Sewer Public Sewer
Water Public
Architectural Style Ranch
Structure Type Vinyl Siding,Brick
New Construction No
Schools
Elementary Schools Eberwhite
Middle Schools Slauson
High Schools Pioneer
School District Ann Arbor
Others
Tax ID 090931115048
Acceptable Financing Cash, FHA, VA Loan, MSHDA, Conventional
Listing Terms Cash, FHA, VA Loan, MSHDA, Conventional
Read Less
Want to know what your home might be worth? Contact us for a FREE valuation!

Our team is ready to help you sell your home for the highest possible price ASAP

GET MORE INFORMATION





