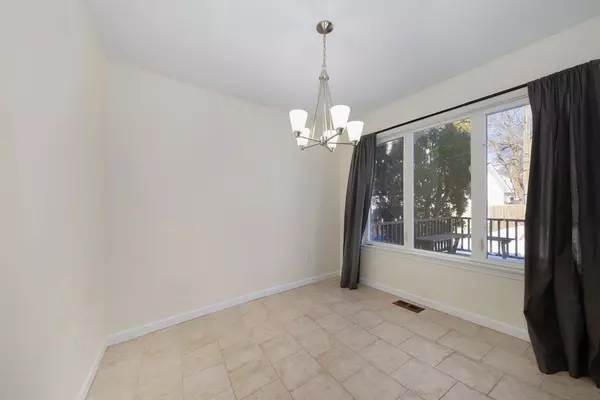$275,000
$260,000
5.8%For more information regarding the value of a property, please contact us for a free consultation.
546 Plum Street Wyandotte, MI 48192
5 Beds
4 Baths
1,716 SqFt
Key Details
Sold Price $275,000
Property Type Single Family Home
Sub Type Single Family Residence
Listing Status Sold
Purchase Type For Sale
Square Footage 1,716 sqft
Price per Sqft $160
Subdivision Plat Of Pt Of Wyandotte Blk 154
MLS Listing ID 23110950
Sold Date 04/15/21
Style Contemporary
Bedrooms 5
Full Baths 3
Half Baths 1
HOA Y/N false
Originating Board Michigan Regional Information Center (MichRIC)
Year Built 1995
Annual Tax Amount $4,936
Tax Year 2020
Lot Size 7,013 Sqft
Acres 0.16
Lot Dimensions 50X140
Property Description
Highest and best offers due by 9pm Sat 3/6. Fantastic newer built home w/in easy walk or bike ride to charming downtown Wyandotte and the beautiful BASF Waterfront park. Updated kitchen and bathrooms. Large open kitchen design includes S.S. appliances and large adjacent casual eating/school work space overlooking the deck and private fenced backyard. Enjoy the sleek granite countertops and decorative glass tile backsplash. Gracious living/family room with soaring ceiling, gas fireplace. South facing bay window overlooks front porch that's large enough for relaxation and leisure. Entry-level includes a powder room and laundry room with wash basin! 4 bedrooms upstairs including large master suite with cathedral ceiling, walk-in closet and en suite bath with spa tub and separate shower. Fini Finished basement with egress window includes a 3rd full bathroom, 5th bedroom/office, and a large rec/play/virtual school area, and kitchenette/bar area with sink. Large attached 2-car garage with access door to the backyard. Move-in ready with modern conveniences and great location! Bookcase in basement and playhouse in backyard stay. See virtual 3D walk thru. City inspection already completed and current CofO has been issued., Primary Bath, Rec Room: Finished Finished basement with egress window includes a 3rd full bathroom, 5th bedroom/office, and a large rec/play/virtual school area, and kitchenette/bar area with sink. Large attached 2-car garage with access door to the backyard. Move-in ready with modern conveniences and great location! Bookcase in basement and playhouse in backyard stay. See virtual 3D walk thru. City inspection already completed and current CofO has been issued., Primary Bath, Rec Room: Finished
Location
State MI
County Wayne
Area Ann Arbor/Washtenaw - A
Direction Eureka Rd. to south on 6th, east on Plum
Rooms
Basement Slab, Full
Interior
Interior Features Ceiling Fans, Ceramic Floor, Garage Door Opener, Hot Tub Spa, Laminate Floor, Wood Floor, Eat-in Kitchen
Heating Forced Air, Natural Gas
Cooling Central Air
Fireplaces Number 1
Fireplaces Type Gas Log
Fireplace true
Window Features Window Treatments
Appliance Dryer, Washer, Disposal, Dishwasher, Microwave, Oven, Range, Refrigerator
Laundry Main Level
Exterior
Exterior Feature Fenced Back, Porch(es), Deck(s)
Parking Features Attached
Garage Spaces 2.0
Utilities Available Storm Sewer Available, Natural Gas Connected, Cable Connected
View Y/N No
Garage Yes
Building
Lot Description Sidewalk
Story 1
Sewer Public Sewer
Water Public
Architectural Style Contemporary
Structure Type Vinyl Siding,Brick
New Construction No
Schools
Elementary Schools Monroe
Middle Schools Wilson
High Schools Roosevelt
School District Wyandotte
Others
Tax ID 57-020-19-0012-000
Acceptable Financing Cash, Conventional
Listing Terms Cash, Conventional
Read Less
Want to know what your home might be worth? Contact us for a FREE valuation!

Our team is ready to help you sell your home for the highest possible price ASAP

GET MORE INFORMATION





