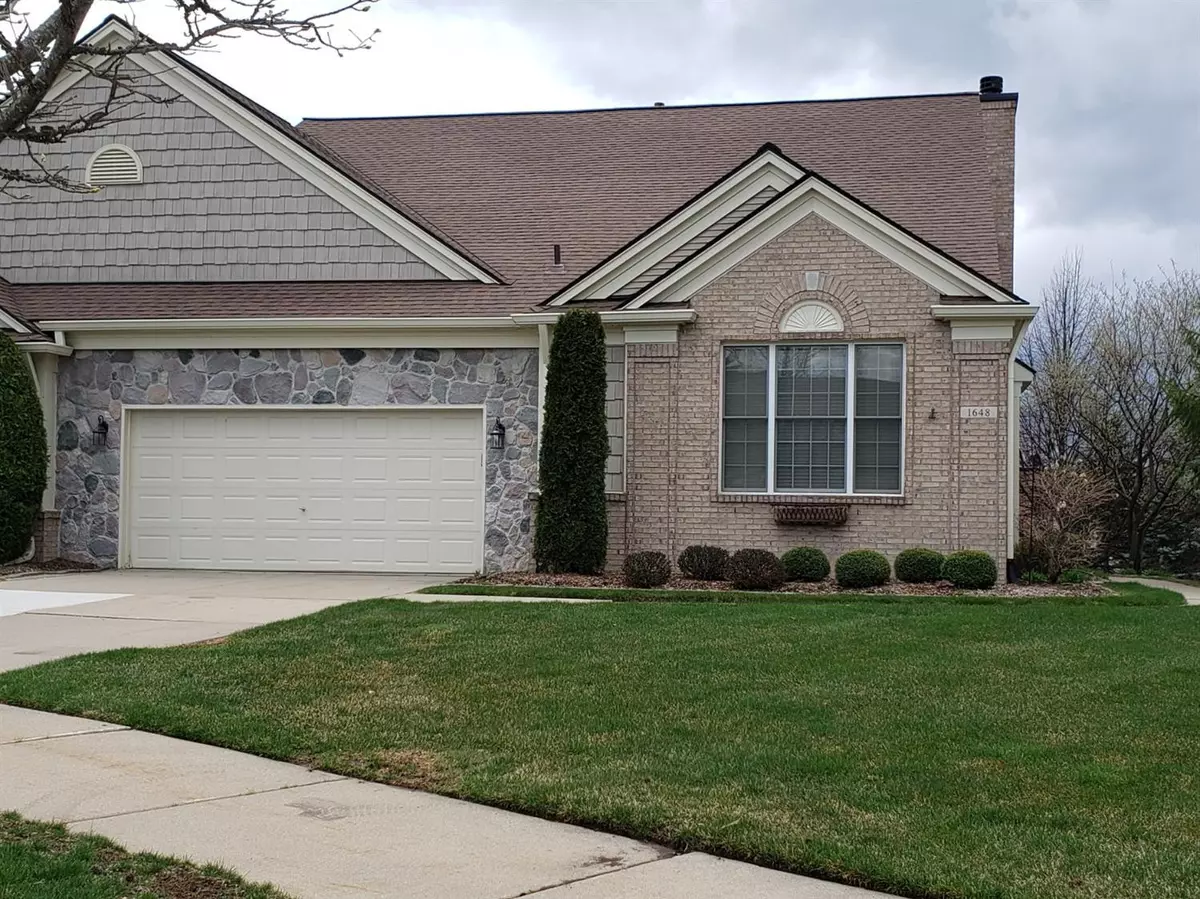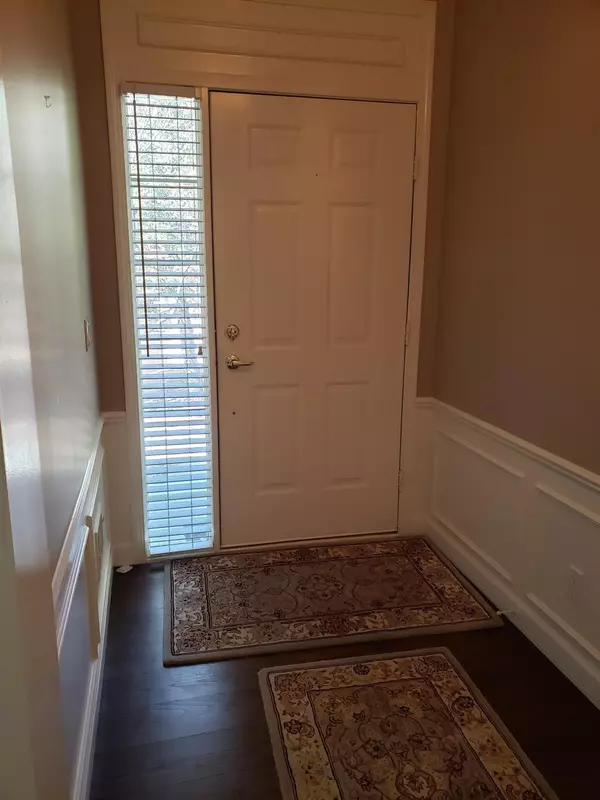$390,000
$398,000
2.0%For more information regarding the value of a property, please contact us for a free consultation.
1648 Boulder Court #62 Rochester, MI 48306
2 Beds
2 Baths
1,937 SqFt
Key Details
Sold Price $390,000
Property Type Condo
Sub Type Condominium
Listing Status Sold
Purchase Type For Sale
Square Footage 1,937 sqft
Price per Sqft $201
Municipality Rochester
Subdivision Maple Ridge Creek Village Condo Occpn 11
MLS Listing ID 23111049
Sold Date 05/27/21
Style Ranch
Bedrooms 2
Full Baths 2
HOA Fees $325/mo
HOA Y/N true
Originating Board Michigan Regional Information Center (MichRIC)
Year Built 1999
Annual Tax Amount $6,274
Tax Year 2019
Property Description
A beautiful spacious 2 bedroom 3-bathroom condo near the end of the cul de sac and close to the wooded commons. The beautiful entryway leads to the main level with hardwood floor, high ceilings, and tiled floors in the kitchen and baths. The large windows in the dining room/ living room and the eat in kitchen bring in lots of natural light. The roomy master suite has a walk-in closet, large bathroom with dual sinks, garden tub, and shower. The beautifully designed kitchen has an eating area that opens to the deck for outdoor dining. Enjoy the large open dining room/living room with a fireplace for those chilly evenings. The spacious 2nd bedroom has a large closet and a full bathroom. The bathroom is accessible both from the hallway and the bedroom. Convenient first floor laundry. The low lower level includes a separate complete living area, finished with a walkout to the patio, full kitchen, large living room/great room, full bathroom, a lot of closet and storage space including a cedar lined closet, and work bench in the storage/utility area. Perfect for entertaining or in-law suite. Two car garage with access to the kitchen steps away. This one won't last long. lower level includes a separate complete living area, finished with a walkout to the patio, full kitchen, large living room/great room, full bathroom, a lot of closet and storage space including a cedar lined closet, and work bench in the storage/utility area. Perfect for entertaining or in-law suite. Two car garage with access to the kitchen steps away. This one won't last long.
Location
State MI
County Oakland
Area Ann Arbor/Washtenaw - A
Direction Washington Rd. to Dunham Dr. to Boulder Ct.
Rooms
Basement Walk Out
Interior
Interior Features Ceiling Fans, Ceramic Floor, Wood Floor, Eat-in Kitchen
Heating Forced Air, Natural Gas
Cooling Central Air
Fireplaces Number 1
Fireplace true
Window Features Window Treatments
Appliance Dryer, Washer, Dishwasher, Oven, Range, Refrigerator
Laundry Main Level
Exterior
Parking Features Attached
Garage Spaces 2.0
Utilities Available Natural Gas Connected
View Y/N No
Garage Yes
Building
Lot Description Sidewalk
Story 1
Water Public
Architectural Style Ranch
Structure Type Wood Siding,Stone,Brick
New Construction No
Schools
School District Rochester
Others
HOA Fee Include Snow Removal,Lawn/Yard Care
Tax ID 15-01-427-051
Acceptable Financing Cash, Conventional
Listing Terms Cash, Conventional
Read Less
Want to know what your home might be worth? Contact us for a FREE valuation!

Our team is ready to help you sell your home for the highest possible price ASAP

GET MORE INFORMATION





