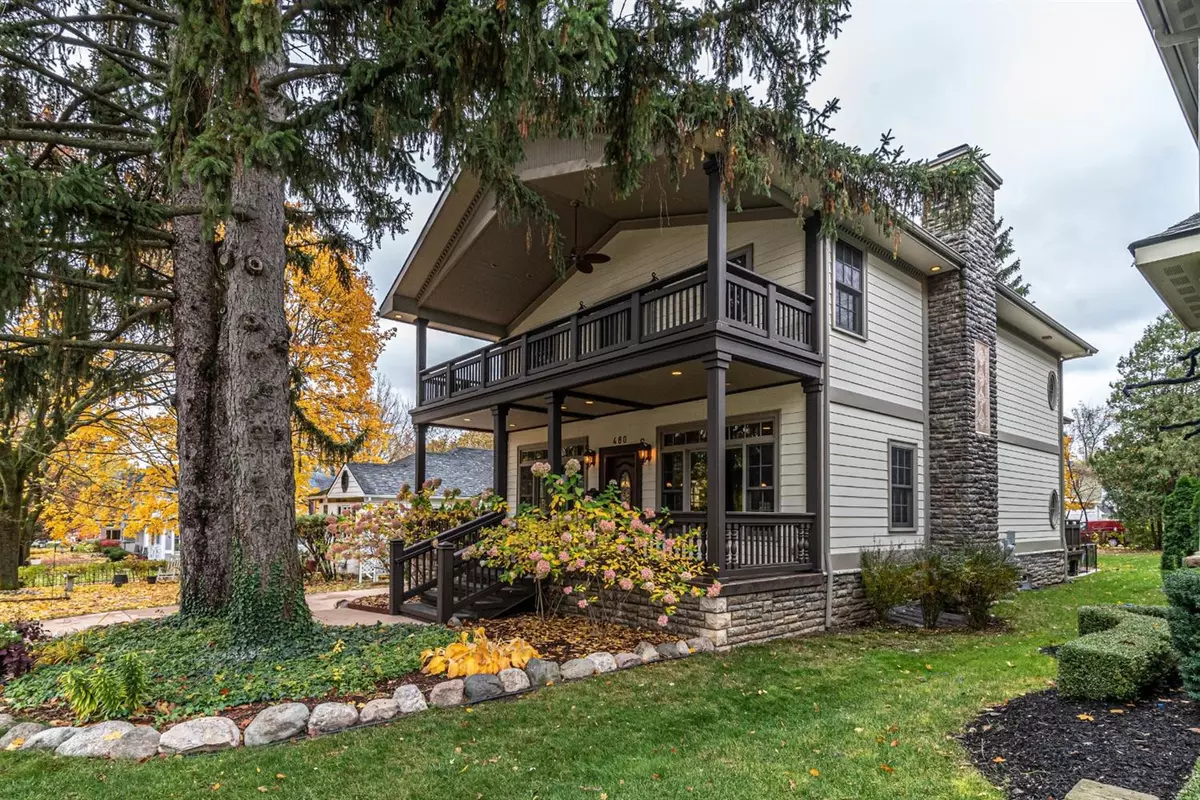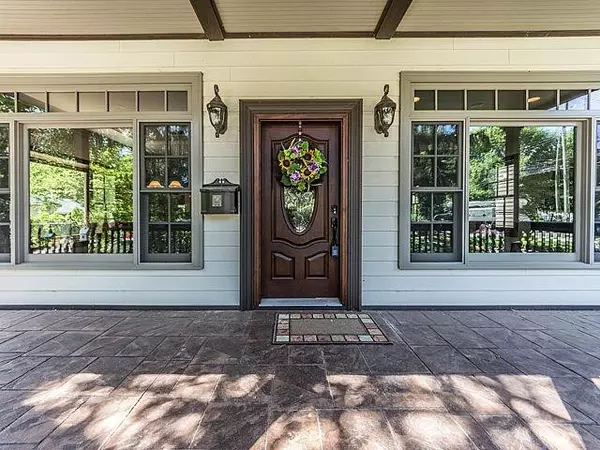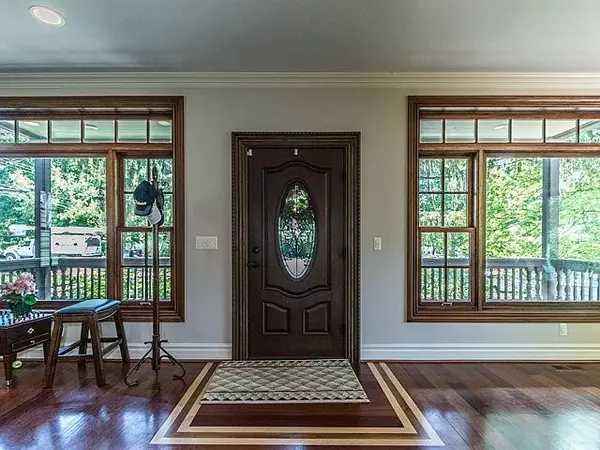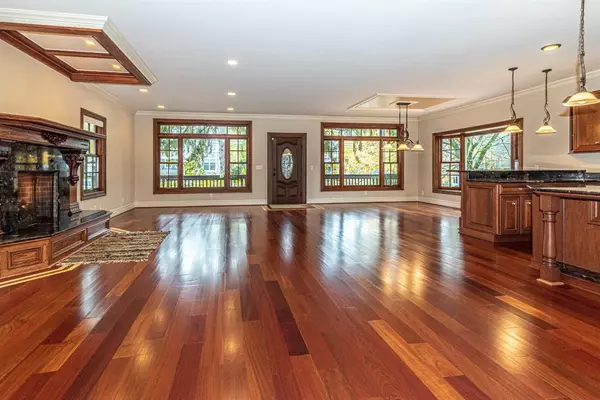$830,000
$849,900
2.3%For more information regarding the value of a property, please contact us for a free consultation.
480 Orchard Drive Northville, MI 48167
4 Beds
5 Baths
3,152 SqFt
Key Details
Sold Price $830,000
Property Type Single Family Home
Sub Type Single Family Residence
Listing Status Sold
Purchase Type For Sale
Square Footage 3,152 sqft
Price per Sqft $263
Municipality Northville City
MLS Listing ID 23111203
Sold Date 06/22/21
Style Colonial
Bedrooms 4
Full Baths 4
Half Baths 1
HOA Y/N false
Originating Board Michigan Regional Information Center (MichRIC)
Year Built 2009
Annual Tax Amount $21,960
Tax Year 2021
Lot Size 8,756 Sqft
Acres 0.2
Lot Dimensions 52 X 168
Property Description
Gorgeous Home in the heart of Northville! Award winning Northville schools. This craftsman style home boasts solid core oak doors, great room concept including dining room, office, 5 bathrooms and Brazilian cherry wood floors. Kitchen features spectacular granite counters with built-in seating, cook-top with two ovens and all stainless steel appliances. Two master suites one with window seat and one with bidet, jetted tub and direct access to covered balcony with ceiling fan. The 2nd floor laundry room with cabinets is the ultimate in convenience. Central vacuum. 90+ furnace has 3 zone temp control for your comfort. Beautiful covered front porch leads to the grand walnut exterior front door. Large deck with composite decking has access from main door and sliding glass door. Hardy Plank si siding, Colby windows, 2x4 truss system, plus 2x6 exterior walls produces a R-21 energy rating value. The 2.5 car 24 x 26 garage is huge. This home is magnificent and a must see! Agent is Licensed in the State Of Michigan, Manager, member and related to other members of EKE LLC - Identification No D0192T., Primary Bath, Rec Room: Finished siding, Colby windows, 2x4 truss system, plus 2x6 exterior walls produces a R-21 energy rating value. The 2.5 car 24 x 26 garage is huge. This home is magnificent and a must see! Agent is Licensed in the State Of Michigan, Manager, member and related to other members of EKE LLC - Identification No D0192T., Primary Bath, Rec Room: Finished
Location
State MI
County Wayne
Area Ann Arbor/Washtenaw - A
Direction W Main St to Orchard St
Rooms
Basement Full
Interior
Interior Features Ceiling Fans, Ceramic Floor, Garage Door Opener, Hot Tub Spa, Wood Floor, Eat-in Kitchen
Heating Forced Air, Natural Gas
Cooling Central Air
Fireplaces Number 1
Fireplace true
Appliance Dryer, Washer, Disposal, Dishwasher, Microwave, Oven, Range, Refrigerator
Laundry Upper Level
Exterior
Exterior Feature Porch(es), Deck(s)
Utilities Available Storm Sewer Available, Natural Gas Connected, Cable Connected
View Y/N No
Garage Yes
Building
Lot Description Sidewalk
Story 2
Sewer Public Sewer
Water Public
Architectural Style Colonial
Structure Type Hard/Plank/Cement Board
Schools
School District Northville
Others
Tax ID 48005020027000
Acceptable Financing Cash, Conventional
Listing Terms Cash, Conventional
Read Less
Want to know what your home might be worth? Contact us for a FREE valuation!

Our team is ready to help you sell your home for the highest possible price ASAP

GET MORE INFORMATION





