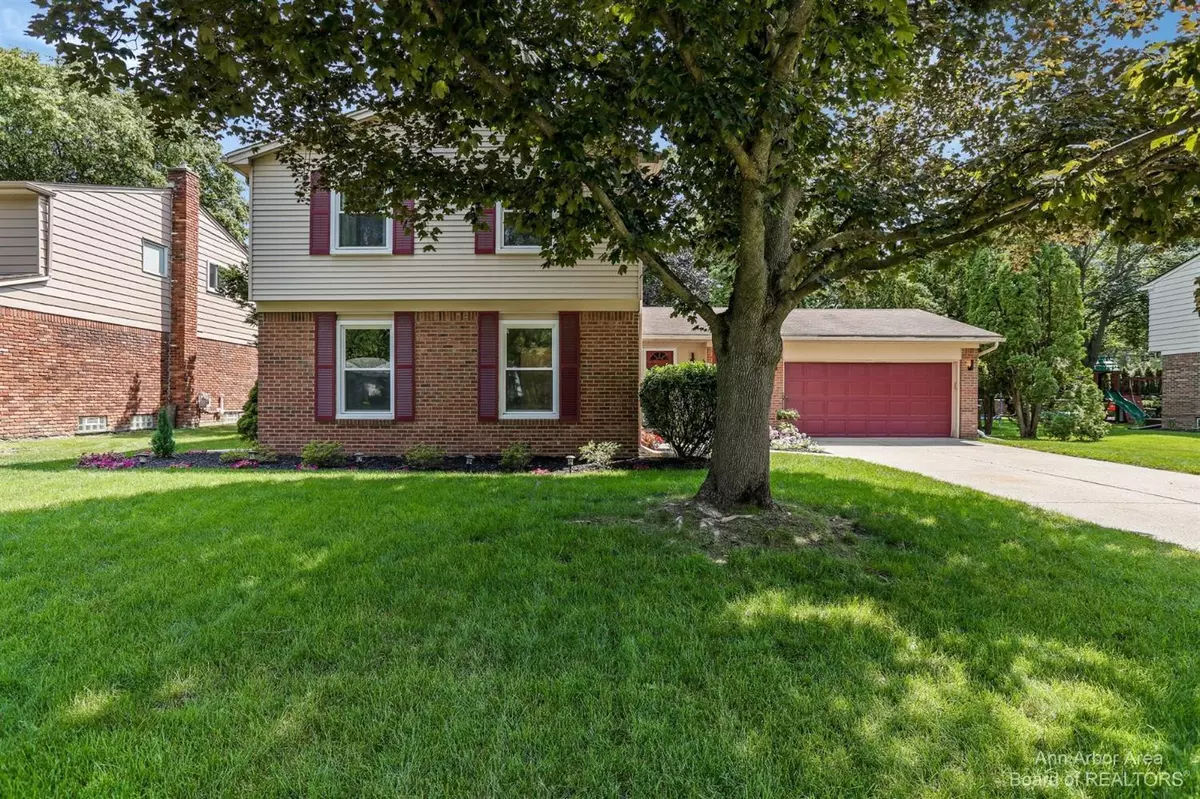$385,000
$385,000
For more information regarding the value of a property, please contact us for a free consultation.
42273 Ladywood Drive Northville, MI 48168
4 Beds
3 Baths
2,045 SqFt
Key Details
Sold Price $385,000
Property Type Single Family Home
Sub Type Single Family Residence
Listing Status Sold
Purchase Type For Sale
Square Footage 2,045 sqft
Price per Sqft $188
Municipality Northville Twp
Subdivision Northville Colony Estates
MLS Listing ID 23111297
Sold Date 10/18/21
Style Colonial
Bedrooms 4
Full Baths 2
Half Baths 1
HOA Fees $13/ann
HOA Y/N true
Originating Board Michigan Regional Information Center (MichRIC)
Year Built 1971
Annual Tax Amount $5,413
Tax Year 2021
Lot Size 9,365 Sqft
Acres 0.22
Property Description
NEW OFFERING PRICE!! A favorite Northville neighborhood, and a favorite floor plan - updated and ready to move in to. Relocation compels the sale of this beautiful 2 story home with amazing windows. Buyers will love the private park with tennis and basketball courts, picnic area and playground within walking distance. New luxury plank floors, newer stainless appliances incl. W/D, updated paint and lighting throughout. Both full bathrooms remodeled in last 5+- years with new floor, beautiful tile accents, vanities, and fixtures. Powder room redone recently as well. Kitchen facelift includes backsplash, new lighting, stainless sink. *Hardwood under the carpet.* Newer vinyl windows and water heater; new sump. The formal dining room could be a great home office; family room is open to the ea eating area and overlooks great backyard with paver patio. Basement is open - finish to add instant equity!, Primary Bath eating area and overlooks great backyard with paver patio. Basement is open - finish to add instant equity!, Primary Bath
Location
State MI
County Wayne
Area Ann Arbor/Washtenaw - A
Direction Off 6 Mile, South on Bradner, East on Ladywood, home is on the south side
Rooms
Basement Other, Partial
Interior
Interior Features Ceiling Fans, Ceramic Floor, Garage Door Opener, Wood Floor
Heating Forced Air, Natural Gas
Cooling Central Air
Fireplaces Number 1
Fireplaces Type Wood Burning
Fireplace true
Window Features Window Treatments
Appliance Dryer, Washer, Disposal, Dishwasher, Microwave, Oven, Range, Refrigerator
Laundry Main Level
Exterior
Exterior Feature Patio
Garage Attached
Garage Spaces 2.0
Utilities Available Natural Gas Connected, Cable Connected
Amenities Available Playground, Tennis Court(s)
View Y/N No
Garage Yes
Building
Story 2
Sewer Public Sewer
Water Public
Architectural Style Colonial
Structure Type Vinyl Siding,Brick
New Construction No
Schools
School District Northville
Others
Tax ID 77056020056000
Acceptable Financing Cash, FHA, VA Loan, Conventional
Listing Terms Cash, FHA, VA Loan, Conventional
Read Less
Want to know what your home might be worth? Contact us for a FREE valuation!

Our team is ready to help you sell your home for the highest possible price ASAP

GET MORE INFORMATION

