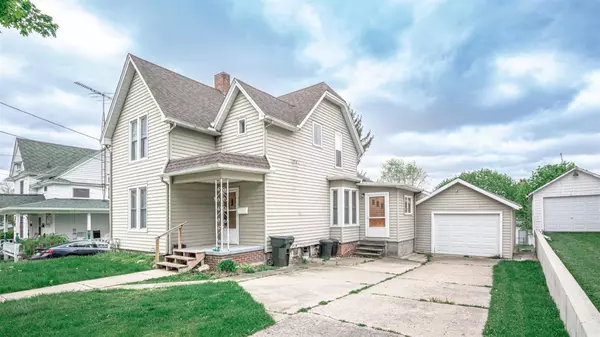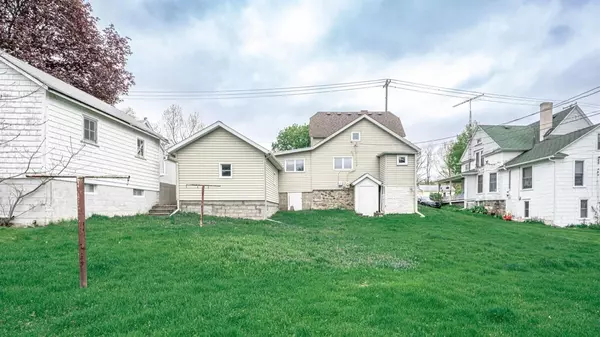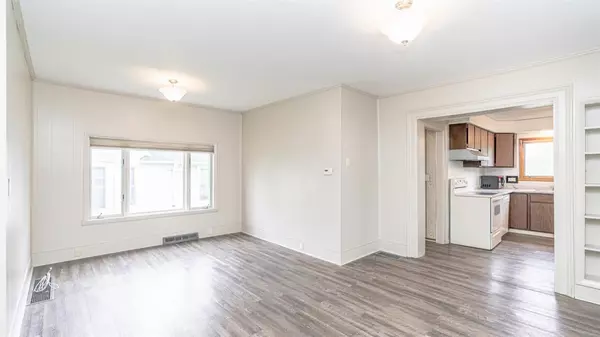$185,000
$199,900
7.5%For more information regarding the value of a property, please contact us for a free consultation.
416 Garfield Street Chelsea, MI 48118
3 Beds
3 Baths
1,327 SqFt
Key Details
Sold Price $185,000
Property Type Single Family Home
Sub Type Single Family Residence
Listing Status Sold
Purchase Type For Sale
Square Footage 1,327 sqft
Price per Sqft $139
Municipality Chelsea
Subdivision James Congdons 2Nd Add
MLS Listing ID 23111360
Sold Date 08/05/21
Style Historic
Bedrooms 3
Full Baths 2
Half Baths 1
HOA Y/N false
Year Built 1900
Annual Tax Amount $6,707
Tax Year 2021
Lot Size 8,712 Sqft
Acres 0.2
Lot Dimensions 66 x 132
Property Sub-Type Single Family Residence
Property Description
Amazing New Price!!! Outstanding opportunity in Downtown Chelsea! This historic home has been a money-making investment property for recent owners, but also could be easily converted to your own single family home. Great character and features throughout including high ceilings, huge eat-in kitchen, flexible layout, attached 1 1/2 car garage. Entertain in the retro-cool basement with huge rec. room, full bath and old school wet bar. Plenty of space for a garden and for kids to play in the rear yard. Home is move-in ready but also offers opportunities for adding value. Located just 2 blocks west of Main St, it's an easy stroll to hotspots like Zou Zou's, Agricole, and classics like Cleary's Pub and Common Grill. Kids can bike to schools, parks, and outstanding Chelsea Public Library. Easy c commute to Ann Arbor, Jackson, Lansing and beyond. Don't miss this great chance to live in wonderful Chelsea., Primary Bath, Rec Room: Finished commute to Ann Arbor, Jackson, Lansing and beyond. Don't miss this great chance to live in wonderful Chelsea., Primary Bath, Rec Room: Finished
Location
State MI
County Washtenaw
Area Ann Arbor/Washtenaw - A
Direction 2 blocks west of Main St between Lincoln and Summit
Rooms
Other Rooms Shed(s)
Basement Full, Michigan Basement, Slab, Walk-Out Access
Interior
Interior Features Ceiling Fan(s), Ceramic Floor, Garage Door Opener, Laminate Floor, Wood Floor, Eat-in Kitchen
Heating Forced Air
Cooling Central Air
Fireplace false
Window Features Skylight(s),Window Treatments
Appliance Washer, Refrigerator, Range, Oven, Microwave, Dryer, Dishwasher, Bar Fridge
Laundry Main Level
Exterior
Exterior Feature Porch(es), Deck(s)
Parking Features Attached
Utilities Available Natural Gas Connected, Cable Connected
View Y/N No
Garage No
Building
Lot Description Sidewalk
Sewer Public Sewer
Water Public
Architectural Style Historic
Structure Type Aluminum Siding,HardiPlank Type
New Construction No
Schools
School District Chelsea
Others
Tax ID 06-06-12-433-013
Acceptable Financing Cash, FHA, VA Loan, Rural Development, MSHDA, Conventional
Listing Terms Cash, FHA, VA Loan, Rural Development, MSHDA, Conventional
Read Less
Want to know what your home might be worth? Contact us for a FREE valuation!

Our team is ready to help you sell your home for the highest possible price ASAP
GET MORE INFORMATION





