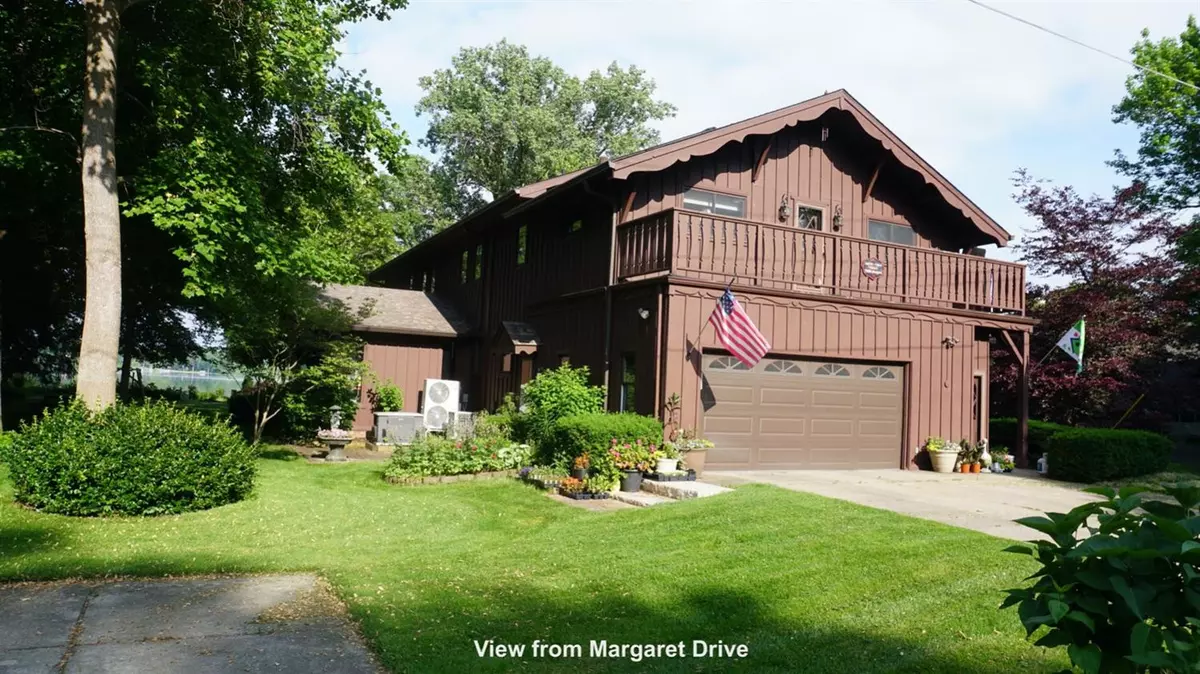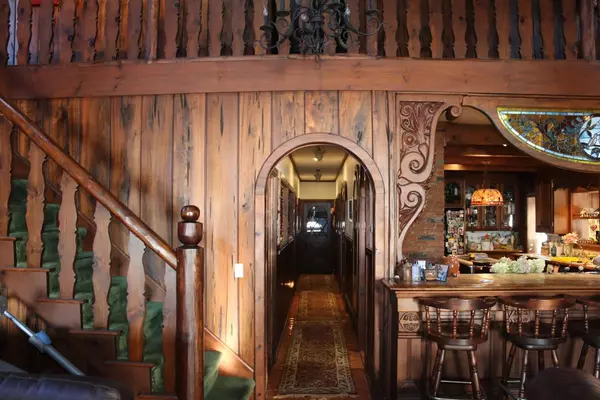$800,000
$800,000
For more information regarding the value of a property, please contact us for a free consultation.
10040 Margaret Drive Pinckney, MI 48169
6 Beds
3 Baths
4,047 SqFt
Key Details
Sold Price $800,000
Property Type Single Family Home
Sub Type Single Family Residence
Listing Status Sold
Purchase Type For Sale
Square Footage 4,047 sqft
Price per Sqft $197
Municipality Hamburg Twp
Subdivision Campbell
MLS Listing ID 23111405
Sold Date 05/26/21
Style Colonial
Bedrooms 6
Full Baths 2
Half Baths 1
HOA Y/N false
Originating Board Michigan Regional Information Center (MichRIC)
Year Built 1973
Annual Tax Amount $7,171
Tax Year 2020
Lot Size 0.370 Acres
Acres 0.37
Lot Dimensions 91 x 167 x 91 x 174
Property Description
ONE OF A KIND 6 BEDROOM CHALET STYLE LAKEFRONT HOME WITH BEAUTIFUL WOOD DETAIL THROUGHOUT. 100 FT OF FRONTAGE ON BASS LAKE. FEATURING 27 FT HIGH CEILING IN THE GREAT ROOM PLUS AN 8 FT WIDE BRICK FIREPLACE. WALL TO WALL PICTURE WINDOWS OF THE LAKE OFF OF THE SITTING/DINING ROOM WITH AMAZING VIEWS OF LAKE AND SUNSETS.. KITCHEN WITH IMPORTED TILE PLUS LARGE MARBEL ISLAND. FIRST FLOOR MASTER BEDROOM. EXTRA LOT INCLUDES A PARKING PAD AND LARGE OUTSIDE STORAGE SHED., Primary Bath
Location
State MI
County Livingston
Area Ann Arbor/Washtenaw - A
Direction M-36 W to Kress Rd. S to Margaret W to house
Rooms
Other Rooms Shed(s)
Basement Crawl Space
Interior
Interior Features Attic Fan, Ceiling Fans, Ceramic Floor, Garage Door Opener, Generator, Water Softener/Owned, Wood Floor, Eat-in Kitchen
Heating Hot Water, Natural Gas
Cooling Central Air
Fireplaces Number 2
Fireplaces Type Wood Burning
Fireplace true
Window Features Skylight(s),Window Treatments
Appliance Dryer, Washer, Disposal, Dishwasher, Freezer, Microwave, Oven, Range, Refrigerator
Laundry Main Level
Exterior
Exterior Feature Balcony, Deck(s)
Parking Features Attached
Garage Spaces 2.0
Community Features Lake
Utilities Available Natural Gas Connected, Cable Connected
Waterfront Description Private Frontage
View Y/N No
Garage Yes
Building
Story 2
Sewer Public Sewer
Water Well
Architectural Style Colonial
Structure Type Wood Siding
New Construction No
Schools
Elementary Schools Country K-3; Navigator 4-6
Middle Schools Pathfinder 7-8
High Schools Pinckney Community 9-12
School District Pinckney
Others
Tax ID 15-28-201-041
Acceptable Financing Cash, FHA, VA Loan, Conventional
Listing Terms Cash, FHA, VA Loan, Conventional
Read Less
Want to know what your home might be worth? Contact us for a FREE valuation!

Our team is ready to help you sell your home for the highest possible price ASAP
GET MORE INFORMATION





