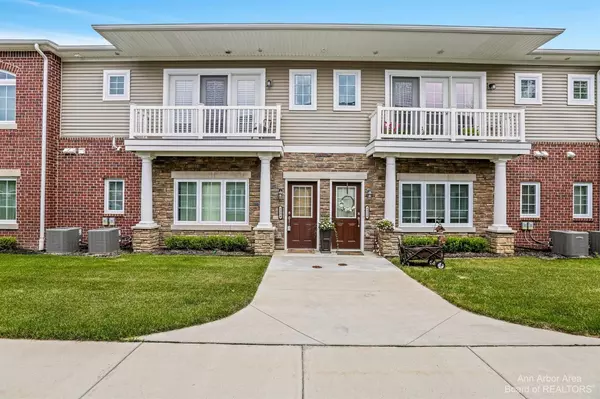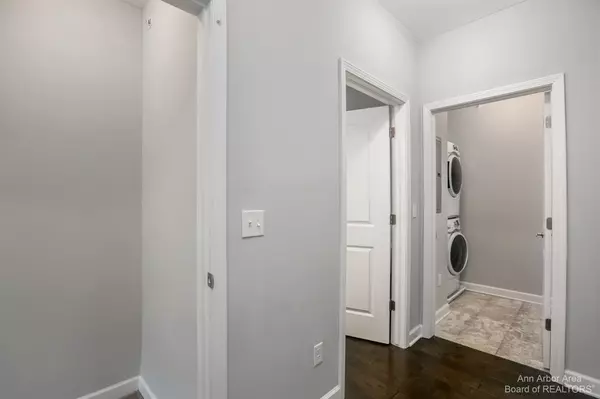$325,000
$325,000
For more information regarding the value of a property, please contact us for a free consultation.
5534 Arbor Chase Drive Ann Arbor, MI 48103
2 Beds
3 Baths
1,540 SqFt
Key Details
Sold Price $325,000
Property Type Condo
Sub Type Condominium
Listing Status Sold
Purchase Type For Sale
Square Footage 1,540 sqft
Price per Sqft $211
Municipality Scio Twp
Subdivision Arbor Chase Of Scio Condo
MLS Listing ID 23111499
Sold Date 10/13/21
Style Ranch
Bedrooms 2
Full Baths 2
Half Baths 1
HOA Fees $251/mo
HOA Y/N true
Originating Board Michigan Regional Information Center (MichRIC)
Year Built 2018
Annual Tax Amount $5,618
Tax Year 2021
Property Description
This like-new Arbor Chase condominium is ready for you! This second story, one floor living space features custom, hand scraped hardwoods, quartz countertops, stainless steel appliances, and neutral decor throughout. 10' ceilings and an abundance of natural light give this space a light and airy feel. The kitchen features 42 inch cabinets, under-cabinet lighting, and generously sized island for food prep or entertaining. The short balcony off the guest bedroom is perfect for morning coffee and reflection and growing a few plants. The main bedroom ensuite bath features a Euro style shower. Conveniently located minutes from downtown Ann Arbor, retail, restaurants, and freeways, this condo is well situated in Scio Township with low taxes and Ann Arbor Schools.
Location
State MI
County Washtenaw
Area Ann Arbor/Washtenaw - A
Direction S of Jackson Avenue, East off Zeeb, take Arbor Chase to unit.
Rooms
Basement Slab
Interior
Interior Features Garage Door Opener, Wood Floor
Heating Forced Air, Natural Gas
Cooling Central Air
Fireplace false
Appliance Dryer, Washer, Disposal, Dishwasher, Microwave, Oven, Range, Refrigerator
Laundry Upper Level
Exterior
Exterior Feature Balcony
Garage Spaces 1.0
Utilities Available Storm Sewer Available, Cable Connected
View Y/N No
Garage Yes
Building
Lot Description Sidewalk
Sewer Public Sewer
Water Public
Architectural Style Ranch
Structure Type Vinyl Siding,Brick
New Construction No
Schools
Elementary Schools Haisley
Middle Schools Forsythe
High Schools Skyline
School District Ann Arbor
Others
HOA Fee Include Water,Trash,Snow Removal,Lawn/Yard Care
Tax ID H-08-21-495-016
Acceptable Financing Cash, VA Loan, Conventional
Listing Terms Cash, VA Loan, Conventional
Read Less
Want to know what your home might be worth? Contact us for a FREE valuation!

Our team is ready to help you sell your home for the highest possible price ASAP

GET MORE INFORMATION





