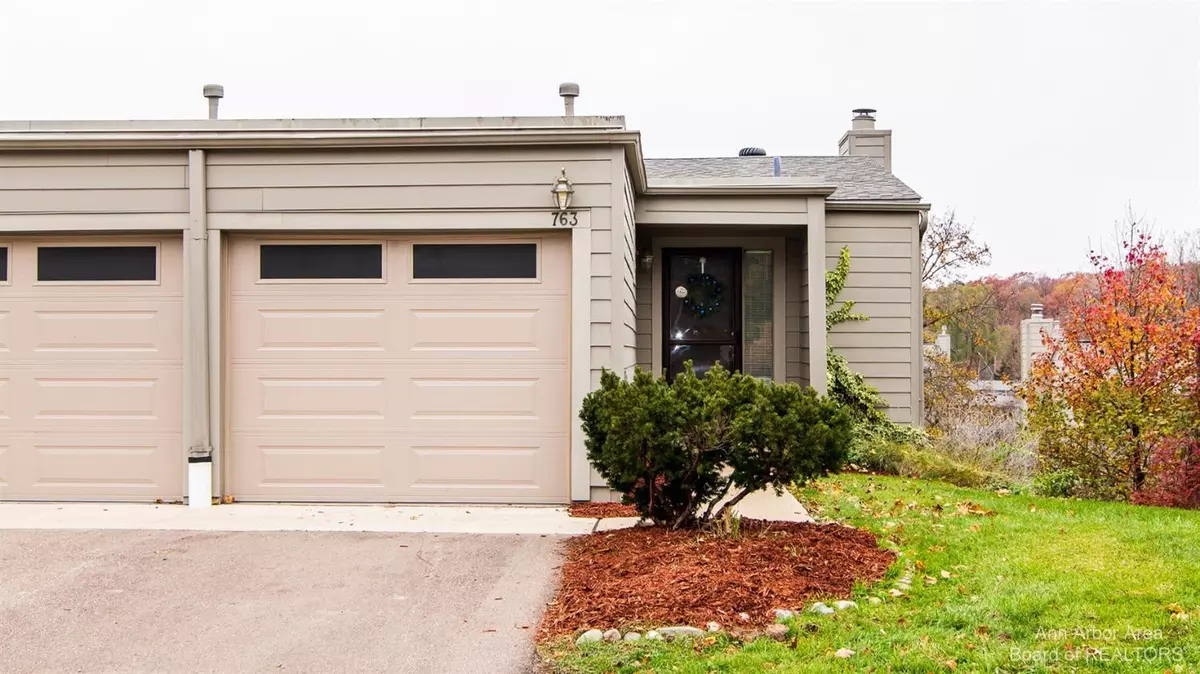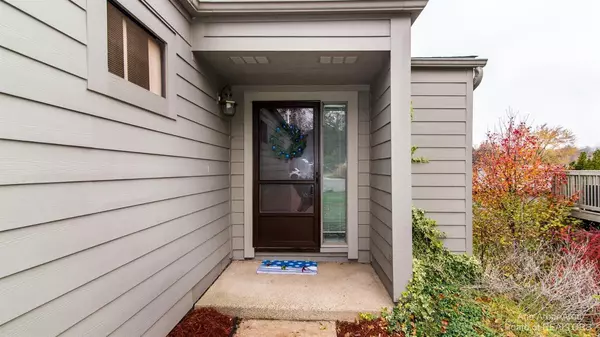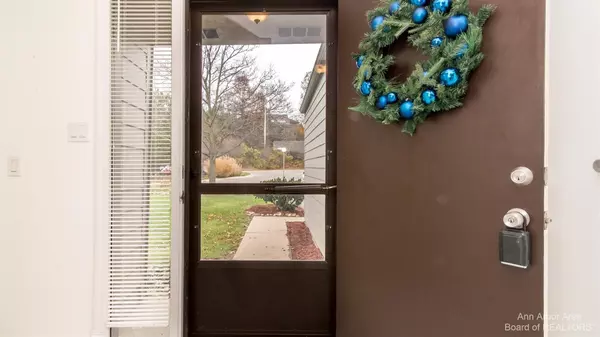$200,000
$209,900
4.7%For more information regarding the value of a property, please contact us for a free consultation.
763 Skynob Drive Ann Arbor, MI 48105
2 Beds
2 Baths
1,260 SqFt
Key Details
Sold Price $200,000
Property Type Condo
Sub Type Condominium
Listing Status Sold
Purchase Type For Sale
Square Footage 1,260 sqft
Price per Sqft $158
Municipality Ann Arbor
Subdivision Geddes Lake Condo
MLS Listing ID 23111829
Sold Date 01/18/22
Style Contemporary
Bedrooms 2
Full Baths 1
Half Baths 1
HOA Fees $304/mo
HOA Y/N true
Originating Board Michigan Regional Information Center (MichRIC)
Year Built 1976
Annual Tax Amount $6,570
Tax Year 2021
Property Description
Freshly painted end unit ready for your personal touches. Front entry foyer with tile flooring, coat closet, and powder room. Large living/dining room combination with real wood fireplace. Galley style kitchen with laminate flooring, newer stove, and brand new microwave. Sliding door takes you to the balcony with a private tree top view. Lower level walk out has two bedrooms with over-sized closets, both with sliding doors to your private patio space, main full bath with double sinks, and laundry/mechanical room. Brand new laminate flooring in primary bedroom. Community pool, tennis courts, basketball, walking paths, and pond views. Close to shopping, restaurants, both U of M and St. Joseph Mercy hospitals, and expressways for an easy commute. Attached 1 car garage. Schedule your s showing today!
Location
State MI
County Washtenaw
Area Ann Arbor/Washtenaw - A
Direction Huron Parkway to Lake Haven to Skynob
Rooms
Basement Slab
Interior
Interior Features Ceramic Floor, Eat-in Kitchen
Heating Forced Air, Natural Gas
Fireplaces Number 1
Fireplaces Type Wood Burning
Fireplace true
Appliance Dryer, Washer, Disposal, Dishwasher, Microwave, Oven, Range, Refrigerator
Exterior
Exterior Feature Balcony, Porch(es), Patio, Deck(s)
Parking Features Attached
Garage Spaces 1.0
Pool Outdoor/Inground
Utilities Available Storm Sewer Available, Natural Gas Connected, Cable Connected
Amenities Available Club House, Playground, Tennis Court(s), Pool
Waterfront Description Pond
View Y/N No
Garage Yes
Building
Lot Description Sidewalk
Story 2
Sewer Public Sewer
Architectural Style Contemporary
Structure Type Hard/Plank/Cement Board
New Construction No
Schools
Elementary Schools King
Middle Schools Clague
High Schools Huron
School District Ann Arbor
Others
HOA Fee Include Water,Trash,Snow Removal,Sewer,Lawn/Yard Care
Tax ID 090926204342
Acceptable Financing Cash, Conventional
Listing Terms Cash, Conventional
Read Less
Want to know what your home might be worth? Contact us for a FREE valuation!

Our team is ready to help you sell your home for the highest possible price ASAP
GET MORE INFORMATION





